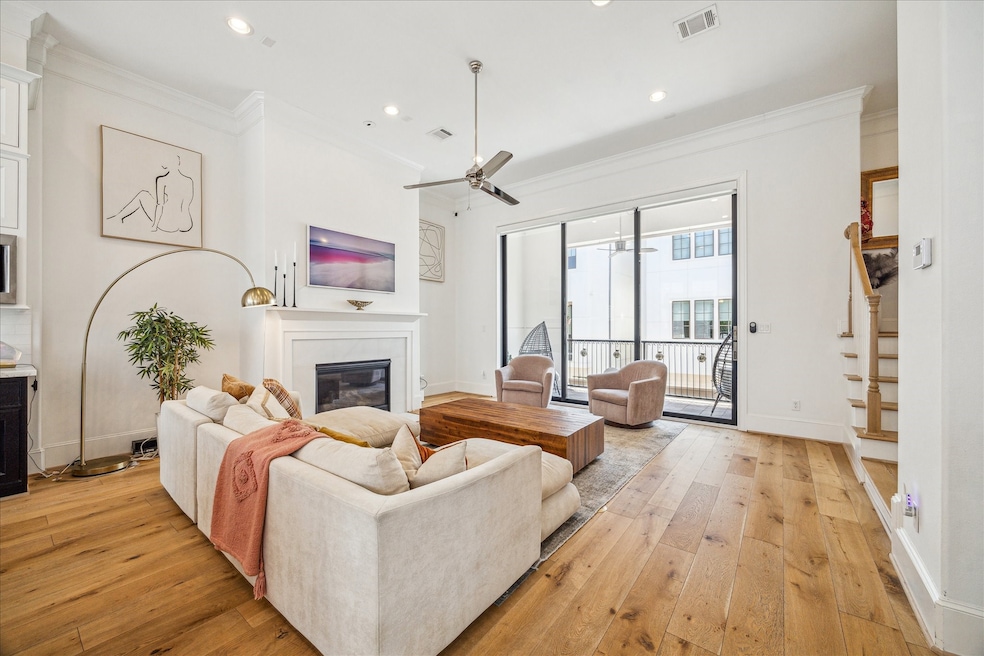
6110 Nicholas Grove Place Houston, TX 77055
Spring Branch East NeighborhoodEstimated payment $4,671/month
Highlights
- Gated Community
- French Provincial Architecture
- Adjacent to Greenbelt
- Spring Branch Middle School Rated A-
- Deck
- Engineered Wood Flooring
About This Home
Step into timeless elegance in the gated, European-inspired community of Alexandra Grove. This beautifully appointed home boasts 12-ft ceilings, wide plank wood floors, tall baseboards, crown molding, and an airy open-concept layout. The living room features a cozy gas-log fireplace and opens to a spacious balcony through dramatic 10-ft sliding trifold glass doors, flooding the space with natural light. The striking tuxedo kitchen includes stacked cabinetry, upgraded finishes, and designer details. Upstairs, the serene primary suite impresses with cathedral ceilings, a spa-like bath with a freestanding soaking tub, full white marble finishes, and a boutique-style walk-in closet. The fenced-in turfed yard is perfect for low-maintenance outdoor living. Ideally located near CityCentre, Memorial City, and major freeways. Zoned to top-rated Memorial High School and Spring Branch Middle.
Townhouse Details
Home Type
- Townhome
Est. Annual Taxes
- $15,454
Year Built
- Built in 2021
Lot Details
- 1,442 Sq Ft Lot
- Adjacent to Greenbelt
- Fenced Yard
- Partially Fenced Property
- Sprinkler System
HOA Fees
- $250 Monthly HOA Fees
Parking
- 2 Car Attached Garage
- Garage Door Opener
- Electric Gate
- Additional Parking
- Controlled Entrance
Home Design
- French Provincial Architecture
- Traditional Architecture
- Brick Exterior Construction
- Pillar, Post or Pier Foundation
- Slab Foundation
- Composition Roof
- Stucco
Interior Spaces
- 2,588 Sq Ft Home
- 3-Story Property
- High Ceiling
- Ceiling Fan
- 1 Fireplace
- Window Treatments
- Family Room Off Kitchen
- Living Room
- Combination Kitchen and Dining Room
- Utility Room
- Attic Fan
Kitchen
- Double Convection Oven
- Gas Range
- Free-Standing Range
- Microwave
- Dishwasher
- Kitchen Island
- Marble Countertops
- Pots and Pans Drawers
- Self-Closing Drawers and Cabinet Doors
- Disposal
Flooring
- Engineered Wood
- Carpet
- Stone
- Tile
Bedrooms and Bathrooms
- 3 Bedrooms
- En-Suite Primary Bedroom
- Double Vanity
- Bidet
- Soaking Tub
- Bathtub with Shower
- Separate Shower
Laundry
- Laundry in Utility Room
- Dryer
- Washer
Home Security
- Security System Owned
- Security Gate
Eco-Friendly Details
- ENERGY STAR Qualified Appliances
- Energy-Efficient HVAC
- Energy-Efficient Lighting
- Energy-Efficient Insulation
- Energy-Efficient Thermostat
- Ventilation
Outdoor Features
- Balcony
- Deck
- Patio
Schools
- Housman Elementary School
- Spring Branch Middle School
- Memorial High School
Utilities
- Central Heating and Cooling System
- Heating System Uses Gas
- Programmable Thermostat
Listing and Financial Details
- Exclusions: Washer and Dryer
Community Details
Overview
- Association fees include ground maintenance, sewer, trash, water
- Kpg Management Association
- Built by Lovett Homes
- Alexandra Grove Subdivision
Amenities
- Picnic Area
Recreation
- Dog Park
Security
- Controlled Access
- Gated Community
- Fire and Smoke Detector
Map
Home Values in the Area
Average Home Value in this Area
Tax History
| Year | Tax Paid | Tax Assessment Tax Assessment Total Assessment is a certain percentage of the fair market value that is determined by local assessors to be the total taxable value of land and additions on the property. | Land | Improvement |
|---|---|---|---|---|
| 2024 | $10,750 | $676,498 | $175,525 | $500,973 |
| 2023 | $10,750 | $676,498 | $175,525 | $500,973 |
| 2022 | $13,513 | $554,269 | $175,525 | $378,744 |
| 2021 | $13,309 | $545,130 | $175,525 | $369,605 |
| 2020 | $11,059 | $424,428 | $175,525 | $248,903 |
| 2019 | $6,561 | $241,397 | $126,378 | $115,019 |
| 2018 | $387 | $126,378 | $126,378 | $0 |
| 2017 | $827 | $126,378 | $126,378 | $0 |
| 2016 | $476 | $0 | $0 | $0 |
Property History
| Date | Event | Price | Change | Sq Ft Price |
|---|---|---|---|---|
| 08/20/2025 08/20/25 | Pending | -- | -- | -- |
| 07/08/2025 07/08/25 | Price Changed | $575,000 | -2.4% | $222 / Sq Ft |
| 06/16/2025 06/16/25 | Price Changed | $589,000 | -1.7% | $228 / Sq Ft |
| 05/30/2025 05/30/25 | For Sale | $599,000 | +19.8% | $231 / Sq Ft |
| 05/20/2021 05/20/21 | Sold | -- | -- | -- |
| 04/20/2021 04/20/21 | Pending | -- | -- | -- |
| 02/03/2021 02/03/21 | For Sale | $499,900 | -- | $217 / Sq Ft |
Purchase History
| Date | Type | Sale Price | Title Company |
|---|---|---|---|
| Deed | -- | None Listed On Document |
Mortgage History
| Date | Status | Loan Amount | Loan Type |
|---|---|---|---|
| Open | $400,000 | New Conventional |
Similar Homes in Houston, TX
Source: Houston Association of REALTORS®
MLS Number: 84929986
APN: 1363520010024
- 6100 Clarkson Ln
- 6113 Nicholas Grove Place
- 1352 Kent Grove Place
- 1276 N Post Oak Rd Unit B
- 1272 N Post Oak Rd Unit A
- 1224 Mosaico Ln
- 7515 Little Caprese Ln
- 6048 Post Oak Green Ln
- 1502 Story St
- 1156 Mosaico Ln
- 1504 Story St
- 6039 Post Oak Green Ln
- 7539 Cuadro Ln
- 1402 Aldrich St
- 1404 Aldrich St
- 7527 Cuadro Ln
- 5929 E Post Oak Ln
- 1139 Mosaico Ln
- 7523 Cuadro Ln
- 5921 E Post Oak Ln






