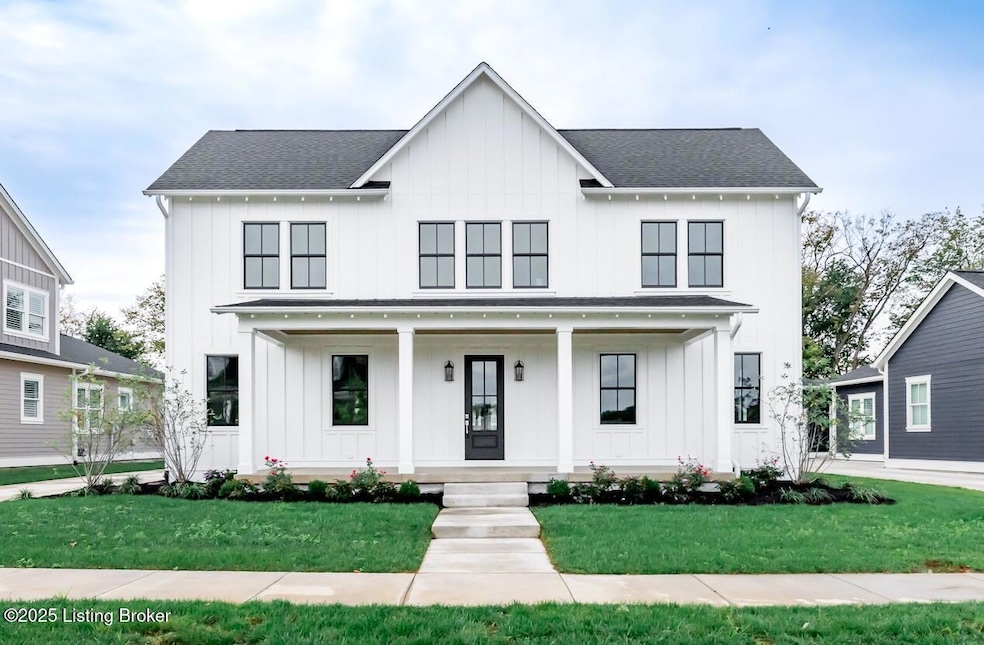
6110 Snapdragon Dr Prospect, KY 40059
Estimated payment $8,040/month
Highlights
- 1 Fireplace
- Screened Porch
- 2 Car Detached Garage
- Goshen at Hillcrest Elementary School Rated A
- Home Gym
- Forced Air Heating and Cooling System
About This Home
First floor primary plan in our Oldham County section, The Hamlet. This beautiful home is located on a unique street with driveways, back yards and views of an incredible park space! The living room with
a vaulted ceiling and beautiful fireplace welcomes you into your new home. The kitchen has fabulous cabinetry and appliances and is connected to the oversized laundry room on one side and a large eating area on the other. Just off the living room is a screen porch with views of the backyard and park. The first floor primary suite has an elegant bath and great closet space. The second floor offers 2 bedrooms, a loft and 2 full baths. As a bonus, the basement is finished with a 4th bedroom and another full bath an exercise room and media room. Geothermal HVAC, take advantage of the tax credit! Norton Commons, More Life Per Square Foot!
Home Details
Home Type
- Single Family
Est. Annual Taxes
- $3,326
Year Built
- Built in 2024
Lot Details
- Lot Dimensions are 75x115x65x115
Parking
- 2 Car Detached Garage
- Side or Rear Entrance to Parking
- Driveway
Home Design
- Poured Concrete
- Shingle Roof
Interior Spaces
- 2-Story Property
- 1 Fireplace
- Screened Porch
- Home Gym
- Basement
Bedrooms and Bathrooms
- 4 Bedrooms
Utilities
- Forced Air Heating and Cooling System
- Geothermal Heating and Cooling
Community Details
- Property has a Home Owners Association
- Norton Commons Subdivision
Listing and Financial Details
- Tax Lot H4
Map
Home Values in the Area
Average Home Value in this Area
Tax History
| Year | Tax Paid | Tax Assessment Tax Assessment Total Assessment is a certain percentage of the fair market value that is determined by local assessors to be the total taxable value of land and additions on the property. | Land | Improvement |
|---|---|---|---|---|
| 2024 | $3,326 | $254,394 | $254,394 | $0 |
| 2023 | $3,308 | $254,394 | $254,394 | $0 |
| 2022 | $2,342 | $180,000 | $180,000 | $0 |
Property History
| Date | Event | Price | Change | Sq Ft Price |
|---|---|---|---|---|
| 06/24/2025 06/24/25 | Price Changed | $1,418,000 | -2.1% | $322 / Sq Ft |
| 05/08/2025 05/08/25 | For Sale | $1,448,000 | -- | $328 / Sq Ft |
Purchase History
| Date | Type | Sale Price | Title Company |
|---|---|---|---|
| Deed | $271,000 | None Listed On Document |
Similar Homes in Prospect, KY
Source: Metro Search (Greater Louisville Association of REALTORS®)
MLS Number: 1686267
APN: 11-14-1A-4
- 11340 River Beauty Loop
- 11710 River Beauty Loop
- 11606 Skypilot St
- 11403 River Beauty Loop
- 11716 River Beauty Loop Unit 201
- 6307 Pond Lily St
- 11612 Skypilot St
- 11414 River Beauty Loop
- 6221 Passionflower Dr
- 11616 Sweetflag Cir
- 11738 Sweetflag Cir
- 11715 Sweetflag Cir
- 11416 River Beauty Loop
- 6432 Stonecrop Dr
- 6428 Stonecrop Dr
- 11308 Peppermint St
- 12088 River Beauty Loop
- 6110 Passionflower Dr
- 6108 Passionflower Dr
- 6424 Stonecrop Dr
- 11416 River Beauty Loop
- 11308 Peppermint St
- 12104 River Beauty Loop
- 12101 River Beauty Loop Unit 201
- 6324 Meeting St
- 6224 Mistflower Cir
- 6218 Mistflower Cir
- 10725 Meeting St
- 8707 Featherbell Blvd
- 10704 Meeting St Unit 201
- 9419 Norton Commons Blvd Unit 306
- 9422 Norton Commons Blvd Unit 201
- 10619 Meeting St Unit 304
- 10604 Meeting St Unit 201
- 9506 Civic Way
- 5201 Eagles Peak Way
- 10405 Trotters Pointe Dr Unit 204
- 8116 Montero Dr
- 5 Autumn Hill Ct
- 8220 Dickinson Dr






