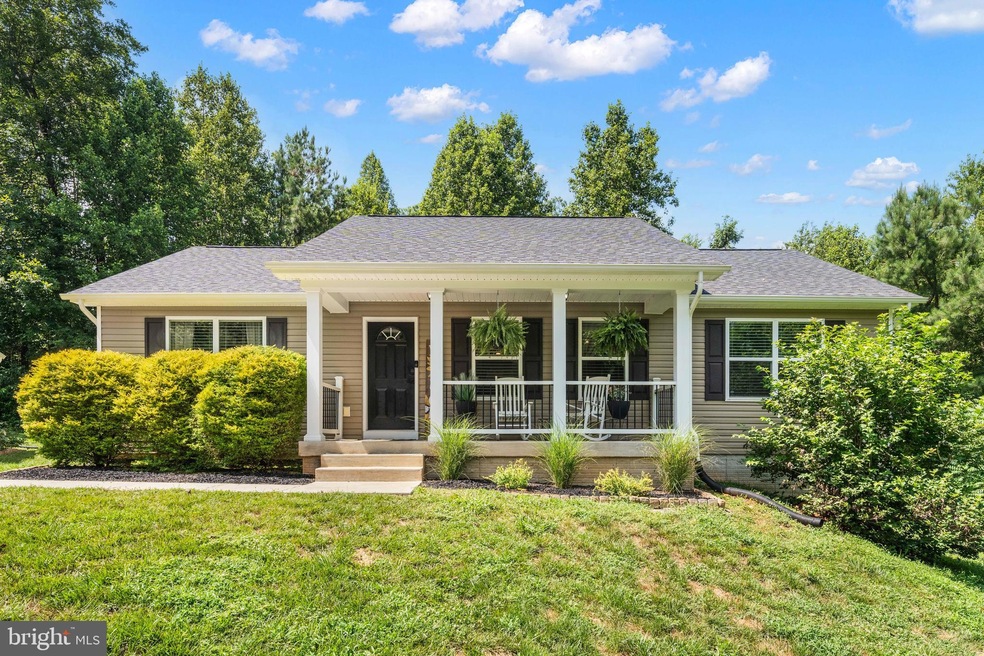6110 Towles Mill Rd Spotsylvania, VA 22551
Margo NeighborhoodEstimated payment $3,173/month
Highlights
- Pond View
- Open Floorplan
- Pond
- 10 Acre Lot
- Deck
- Vaulted Ceiling
About This Home
Discover your home, surrounded by 10 acres of lush grass, trees, and privacy. This 5 year old 3 bedroom, 3 bathroom rambler with a finished walkout basement, offers the peace of country living with modern comfort!
The main level's open floor plan offers you visibility between the kitchen, dining area and living room. From the stylish accent wall, to the warm wood floors, updated lighting, vaulted ceiling, and the white kitchen cabinets, everything flows beautifully together. The primary suite offers a peaceful retreat with its own ensuite. The other two bedrooms and shared bathroom are perfectly sized.
Downstairs, the huge recreation room is outfitted with a custom bar, cabinets, sink, shelves, beverage fridge and quartz counters, all useful for hosting sleepovers, movie nights, or epic get-togethers!. Make the flex space into a home office or gym with the convenience of a full bathroom steps away.
Step outside to a rear deck, ideal for morning coffee, evening dinners, or enjoying the expansive views of your 10-acre property. A 2-car detached garage provides additional storage or workshop potential. If peaceful living is your goal, this home delivers!
Listing Agent
Armae Fant
Redfin Corporation License #0225215775 Listed on: 08/08/2025

Home Details
Home Type
- Single Family
Est. Annual Taxes
- $2,909
Year Built
- Built in 2019
Lot Details
- 10 Acre Lot
- Backs to Trees or Woods
- Property is zoned SEE ZONING MAP
Parking
- 2 Car Detached Garage
- Front Facing Garage
- Side Facing Garage
- Garage Door Opener
- Driveway
Home Design
- Rambler Architecture
- Shingle Roof
- Vinyl Siding
Interior Spaces
- Property has 2 Levels
- Open Floorplan
- Vaulted Ceiling
- Pond Views
- Washer and Dryer Hookup
Kitchen
- Breakfast Area or Nook
- Electric Oven or Range
- Built-In Microwave
- Dishwasher
- Stainless Steel Appliances
- Upgraded Countertops
Flooring
- Wood
- Carpet
- Vinyl
Bedrooms and Bathrooms
- 3 Main Level Bedrooms
- En-Suite Bathroom
Finished Basement
- Walk-Out Basement
- Rear Basement Entry
Outdoor Features
- Pond
- Deck
- Porch
Schools
- Spotsylvania High School
Utilities
- Heat Pump System
- Vented Exhaust Fan
- Well
- Electric Water Heater
- Septic Equal To The Number Of Bedrooms
Community Details
- No Home Owners Association
- Built by CORELOT Homes, Inc.
- Natalie W/ Detached Garage
Listing and Financial Details
- Assessor Parcel Number 59-A-48-
Map
Home Values in the Area
Average Home Value in this Area
Tax History
| Year | Tax Paid | Tax Assessment Tax Assessment Total Assessment is a certain percentage of the fair market value that is determined by local assessors to be the total taxable value of land and additions on the property. | Land | Improvement |
|---|---|---|---|---|
| 2025 | $2,909 | $396,100 | $93,700 | $302,400 |
| 2024 | $2,909 | $396,100 | $93,700 | $302,400 |
| 2023 | $2,432 | $315,200 | $78,500 | $236,700 |
| 2022 | $2,060 | $279,300 | $78,500 | $200,800 |
| 2021 | $2,051 | $253,400 | $70,900 | $182,500 |
| 2020 | $2,051 | $253,400 | $70,900 | $182,500 |
| 2019 | $691 | $81,500 | $81,500 | $0 |
| 2018 | $679 | $81,500 | $81,500 | $0 |
| 2017 | $1,039 | $81,500 | $81,500 | $0 |
| 2016 | $693 | $81,500 | $81,500 | $0 |
| 2015 | -- | $81,500 | $81,500 | $0 |
| 2014 | -- | $81,500 | $81,500 | $0 |
Property History
| Date | Event | Price | Change | Sq Ft Price |
|---|---|---|---|---|
| 08/08/2025 08/08/25 | For Sale | $550,000 | -- | $227 / Sq Ft |
Purchase History
| Date | Type | Sale Price | Title Company |
|---|---|---|---|
| Warranty Deed | $312,000 | Attorney | |
| Special Warranty Deed | $267,500 | The Title Professionals Llc | |
| Special Warranty Deed | -- | None Available | |
| Special Warranty Deed | $330,000 | The Title Professionals Llc | |
| Warranty Deed | $600,000 | -- | |
| Warranty Deed | $530,964 | -- |
Mortgage History
| Date | Status | Loan Amount | Loan Type |
|---|---|---|---|
| Open | $302,640 | New Conventional | |
| Previous Owner | $420,000 | Construction | |
| Previous Owner | $477,000 | Construction |
Source: Bright MLS
MLS Number: VASP2034586
APN: 59-A-48
- 6830 Black Rock Dr
- 9713 Duerson Ln
- 9900 Duerson Ln
- 5334 Dickerson Rd
- 7220 Dorothy Ln
- LOT 3 Massey Rd
- 9101 Royal Ct
- 6419 Courthouse Rd
- 6461 Brokenburg Rd
- 5119 Dickerson Rd
- 4801 Partlow Rd
- 6932 Old Courthouse Rd
- 8515 Berkeley Farms Ln
- 0 S Hunters Trace Way
- 5947 Courthouse Rd
- 7830 Alsop Way
- 7228 Courthouse Rd
- 6109 Partlow Rd
- 0 Lanes Corner Rd Unit VASP2033248
- 9712 Sutter Rd
- 6932 Old Courthouse Rd
- 5018 Holly Dr
- 7411 Marye Rd
- 3611 Shirleys Hill Rd
- 6024 Stanfield Rd
- 7208 Marye Rd
- 7706 Colburn Dr
- 8700 Keswick Dr
- 8627 Fleetwood Dr
- 7707 Tadley Ln
- 5428 Ridge Rd
- 9010 Old Battlefield Blvd
- 547 Tall Pines Dr Unit ID1266406P
- 6906 Lunette Ln
- 6909 Lunette Ln
- 10226 Catharpin Rd
- 7100 N Roxbury Mill Rd
- 9933 Box Oak Ct
- 5404 Trimmingham Ct
- 18 Laurel Dr






