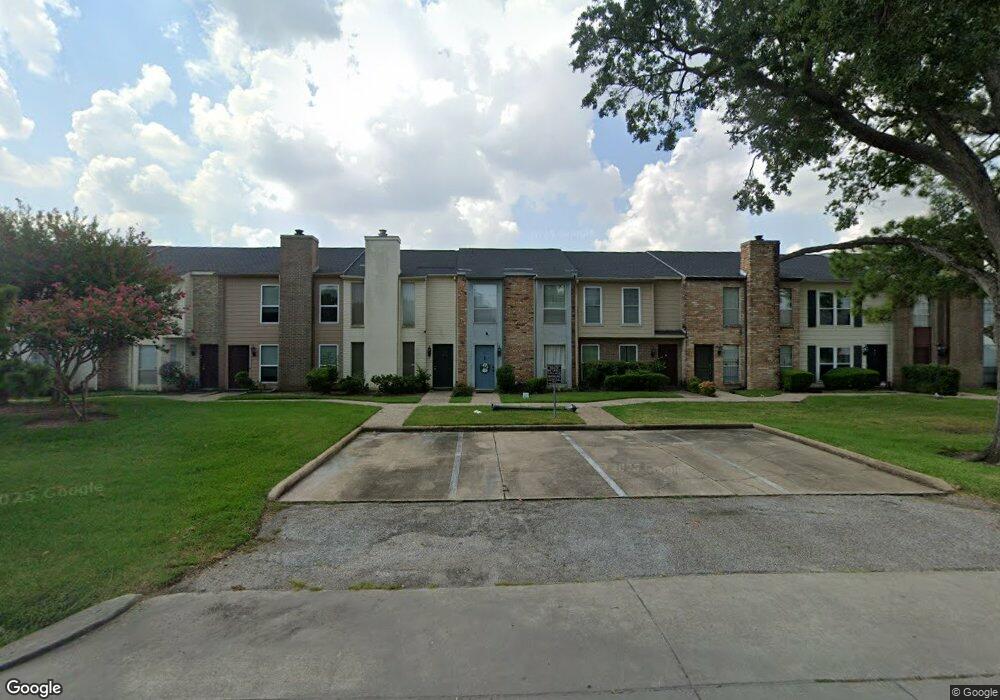6111 Beverly Hill St Unit 74 Houston, TX 77057
Mid West NeighborhoodHighlights
- 4.98 Acre Lot
- Traditional Architecture
- Living Room
- Clubhouse
- Community Pool
- Controlled Access
About This Home
Beautifully maintained 2-bedroom, 2.5-bath townhome in the heart of the Galleria! Located in the sought-after Beverly Villages community, this charming home offers a perfect blend of comfort and convenience. The spacious living and dining area features a cozy wood-burning fireplace, ideal for entertaining or relaxing. The kitchen boasts plenty of cabinet space, stainless steel appliances, and a breakfast bar. A half bath downstairs is perfect for guests. Upstairs, you’ll find two large bedrooms, each with its own private en-suite bathroom and generous closets. Additional features include a full-size washer and dryer, private fenced patio, and covered carport just steps from your back door. Conveniently located near top-rated shopping, dining, and entertainment, with quick access to Hwy 59 and Westheimer. Move-in ready—schedule your showing today!
Listing Agent
REALM Real Estate Professionals - Galleria License #0681260 Listed on: 10/25/2025

Townhouse Details
Home Type
- Townhome
Est. Annual Taxes
- $3,002
Year Built
- Built in 1977
Home Design
- Traditional Architecture
Interior Spaces
- 1,152 Sq Ft Home
- 2-Story Property
- Wood Burning Fireplace
- Living Room
Kitchen
- Electric Oven
- Electric Range
- Dishwasher
- Disposal
Flooring
- Carpet
- Tile
Bedrooms and Bathrooms
- 2 Bedrooms
Laundry
- Dryer
- Washer
Schools
- Pilgrim Academy Elementary School
- Tanglewood Middle School
- Wisdom High School
Utilities
- Central Heating and Cooling System
- Municipal Trash
Additional Features
- Play Equipment
- Back Yard Fenced
Listing and Financial Details
- Property Available on 10/25/25
- Long Term Lease
Community Details
Recreation
- Community Pool
Pet Policy
- Call for details about the types of pets allowed
- Pet Deposit Required
Additional Features
- Beverly Village T/H Condo Subdivision
- Clubhouse
- Controlled Access
Map
Source: Houston Association of REALTORS®
MLS Number: 92490177
APN: 1106520110001
- 6111 Beverly Hill St Unit 78
- 6111 Beverly Hill St Unit 19
- 6111 Beverly Hill St Unit 28
- 6111 Beverly Hill St Unit 27
- 6111 Beverly Hill St Unit 3
- 6111 Beverly Hill St Unit 39
- 6201 Beverlyhill St Unit 35
- 6201 Beverlyhill St Unit 8
- 6201 Beverlyhill St Unit 30
- 3303 Beverly Forest Dr
- 6202 Skyline Dr Unit 22
- 6209 Skyline Dr
- 3303 W Greenridge Dr Unit 7
- 6223 Skyline Dr
- 6010 Fairdale Ln
- 3426 Skyline Village Dr
- 5704 Fairdale Ln Unit B
- 3022 E Park at Fairdale
- 3019 Falls at Fairdale
- 2827 Briarhurst Park
- 6111 Beverly Hill St Unit 78
- 6111 Beverly Hill St Unit 28
- 6111 Beverlyhill St Unit 70
- 6202 Skyline Dr Unit D24
- 6202 Skyline Dr Unit 29
- 6202 Skyline Dr Unit 44
- 6061 Beverlyhill St
- 6222 Skyline Dr Unit 9
- 3015 Greenridge Dr Unit 18
- 3015 Greenridge Dr Unit 68
- 6041 Winsome Ln
- 3004 Falls at Fairdale
- 3000 Greenridge Dr
- 6324 Fairdale Ln Unit 3007
- 2815 Greenridge Dr
- 2842 Briarhurst Park
- 2824 Briarhurst Dr Unit 30
- 2822 Briarhurst Dr Unit 43
- 2822 Briarhurst Dr Unit 45
- 3105 Fairdale Oaks E
