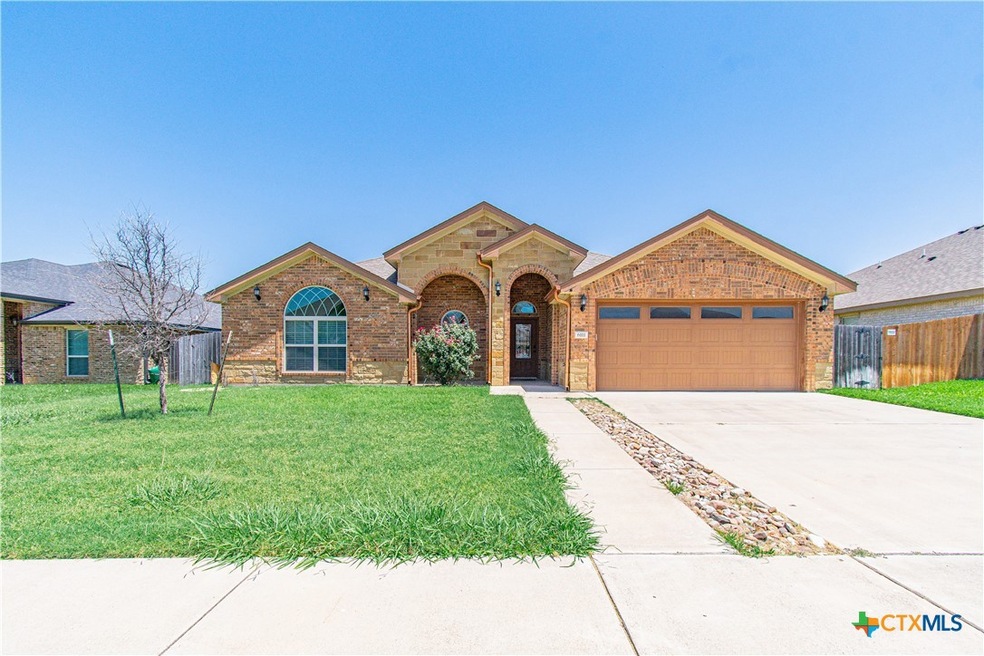
6111 Cordillera Dr Killeen, TX 76549
Estimated payment $2,330/month
Highlights
- Open Floorplan
- Traditional Architecture
- No HOA
- Custom Closet System
- Granite Countertops
- Covered Patio or Porch
About This Home
Available for immediate move in!
This Charming 4-Bedroom Home in a Prime Killeen Location – Near Fort Hood!
Welcome to this beautifully maintained 4-bedroom, 2-bathroom home located in one of Killeen’s most sought-after neighborhoods! Just minutes from Fort Hood, shopping centers, restaurants, and grocery stores, this home offers the perfect blend of comfort and convenience.
Step inside to a spacious living area featuring a cozy fireplace — ideal for relaxing evenings or hosting guests. The functional floor plan provides ample space for both living and entertaining, while the well-appointed kitchen makes daily living a breeze.
Outside, you’ll find a large, meticulously maintained yard that’s perfect for kids, pets, or backyard gatherings. Whether you're enjoying your morning coffee on the patio or entertaining guests under the stars, this outdoor space has endless potential.
Listing Agent
All City Real Estate Ltd. Co Brokerage Phone: (866) 277-6005 License #0645020 Listed on: 07/30/2025
Home Details
Home Type
- Single Family
Est. Annual Taxes
- $5,900
Year Built
- Built in 2018
Lot Details
- 8,281 Sq Ft Lot
- Picket Fence
- Back Yard Fenced
- Paved or Partially Paved Lot
Parking
- 2 Car Garage
Home Design
- Traditional Architecture
- Slab Foundation
- Masonry
Interior Spaces
- 1,901 Sq Ft Home
- Property has 1 Level
- Open Floorplan
- Built-In Features
- Ceiling Fan
- Entrance Foyer
- Living Room with Fireplace
- Combination Kitchen and Dining Room
Kitchen
- Breakfast Area or Nook
- Open to Family Room
- Breakfast Bar
- Electric Cooktop
- Ice Maker
- Dishwasher
- Granite Countertops
- Disposal
Flooring
- Carpet
- Ceramic Tile
Bedrooms and Bathrooms
- 4 Bedrooms
- Custom Closet System
- 2 Full Bathrooms
- Garden Bath
- Walk-in Shower
Laundry
- Laundry Room
- Dryer
Schools
- Shoemaker High School
Additional Features
- Covered Patio or Porch
- City Lot
- Central Heating and Cooling System
Listing and Financial Details
- Legal Lot and Block 13 / 10
- Assessor Parcel Number 477332
- Seller Considering Concessions
Community Details
Overview
- No Home Owners Association
- Estancia West Subdivision
Security
- Building Fire Alarm
Map
Home Values in the Area
Average Home Value in this Area
Tax History
| Year | Tax Paid | Tax Assessment Tax Assessment Total Assessment is a certain percentage of the fair market value that is determined by local assessors to be the total taxable value of land and additions on the property. | Land | Improvement |
|---|---|---|---|---|
| 2025 | $5,984 | $299,761 | $65,000 | $234,761 |
| 2024 | $5,984 | $304,057 | $65,000 | $239,057 |
| 2023 | $5,552 | $297,186 | $55,000 | $242,186 |
| 2022 | $5,694 | $274,043 | $55,000 | $219,043 |
| 2021 | $5,377 | $226,608 | $55,000 | $171,608 |
| 2020 | $6,063 | $243,249 | $57,000 | $186,249 |
| 2019 | $6,046 | $232,251 | $24,150 | $208,101 |
| 2018 | $326 | $13,283 | $13,283 | $0 |
Property History
| Date | Event | Price | Change | Sq Ft Price |
|---|---|---|---|---|
| 07/30/2025 07/30/25 | For Sale | $338,000 | +38.0% | $178 / Sq Ft |
| 11/29/2018 11/29/18 | Sold | -- | -- | -- |
| 10/30/2018 10/30/18 | Pending | -- | -- | -- |
| 09/07/2018 09/07/18 | For Sale | $244,900 | -- | $132 / Sq Ft |
Purchase History
| Date | Type | Sale Price | Title Company |
|---|---|---|---|
| Vendors Lien | -- | None Available | |
| Special Warranty Deed | -- | None Available |
Mortgage History
| Date | Status | Loan Amount | Loan Type |
|---|---|---|---|
| Open | $215,910 | Purchase Money Mortgage |
Similar Homes in Killeen, TX
Source: Central Texas MLS (CTXMLS)
MLS Number: 588279
APN: 477332
- 6106 Cactus Flower Ln
- 6117 Verde Dr
- 6119 Cactus Flower Ln
- 5000 Pinar Trail
- 5101 Hacienda Dr
- 5106 La Piedra Ln
- 5107 Pinar Trail
- 5907 Verde Dr
- 5204 La Terraza Ln
- 5206 La Terraza Ln
- 4603 Lauren MacKenzie
- 5100 Colina Dr
- 5200 Primavera Ln
- 6106 Grand Terrace Dr
- 6210 Mcgregor Loop
- 6202 Mcgregor Loop
- 6106 Mcgregor Loop
- 6104 Mcgregor Loop
- 6102 Mcgregor Loop
- 6100 Mcgregor Loop
- 6009 Cactus Flower Ln
- 4310 Hunters Place Dr Unit A
- 5812 Mcgregor Loop Unit A
- 4308 Hunters Place Dr Unit B
- 5509 Jim Ave
- 5209 Ranch Meadow St
- 5002 Thayer Dr
- 5005 John David Dr Unit B
- 4908 Michael Dr
- 5005 Old Homestead St
- 4803 John David Dr Unit B
- 4206 Ethel Ave
- 4808 Green Meadow St
- 4900 Bayer Hollow Dr
- 4509 John David Dr
- 4700 Honeystreet Bridge Ln
- 5600 Lions Gate Ln
- 6600 Temora Loop
- 6600 Temora Loop
- 5100 Lions Gate Ln






