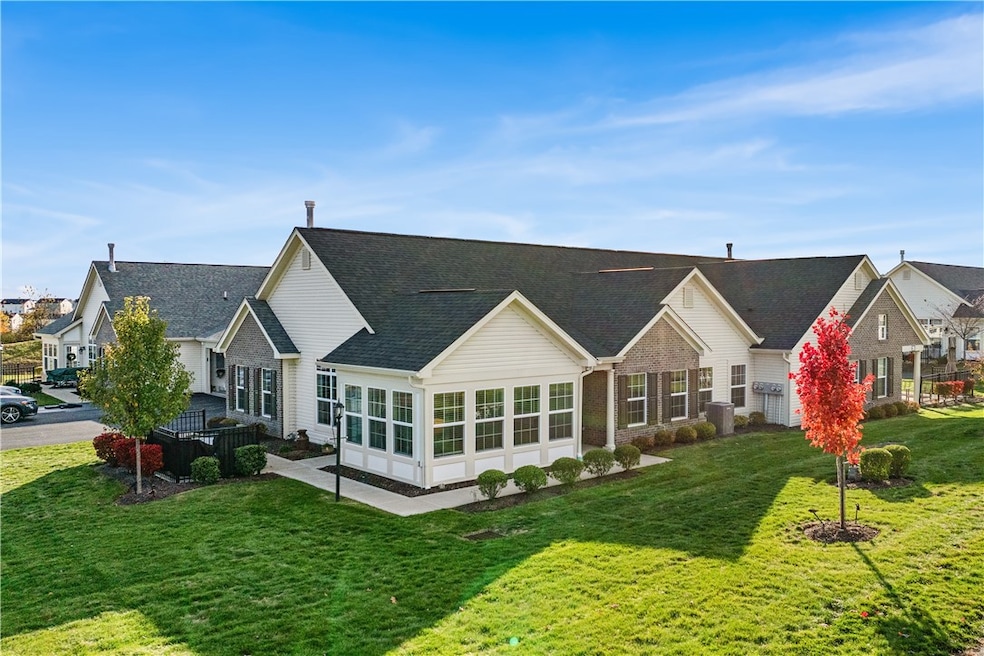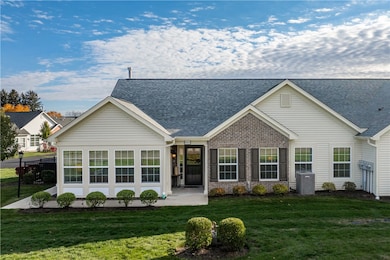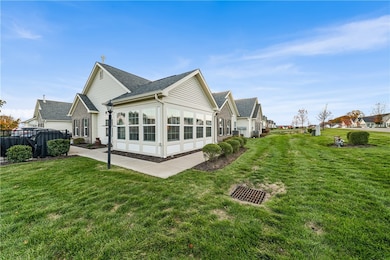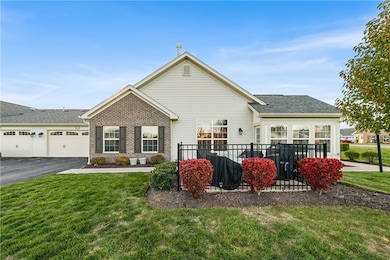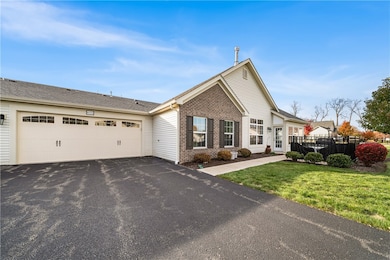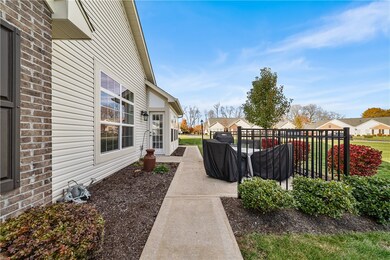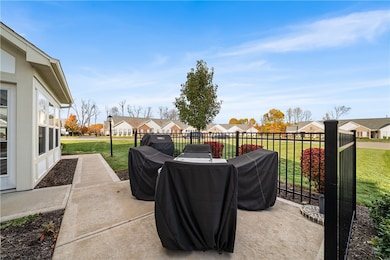6111 Heatherfield Ct Harmony, PA 16037
Lancaster Township NeighborhoodEstimated payment $2,985/month
Highlights
- Colonial Architecture
- 2 Car Attached Garage
- Forced Air Heating and Cooling System
- Connoquenessing Valley Elementary School Rated A-
- Double Pane Windows
- Carpet
About This Home
Discover effortless living in beautiful Scenic Ridge by Weaver Homes! Tucked away on a quiet cul-de-sac, this stunning patio home offers a bright open layout accented w/ vaulted ceilings, Pella windows, & a warm gas fireplace. The gourmet kitchen shines w/ white soft-close cabinetry, striking granite countertops, subway tile backsplash, & SS appliances. Enjoy versatile spaces throughout including an open dining area, gorgeous sunroom & a private den w/ glass paneled French doors. The spacious primary suite offers a walk-in closet & luxurious bath w/ an expansive quartz dual-sink vanity & custom tiled shower. Step outside to a private patio & take advantage of neighborhood amenities featuring a clubhouse, fitness center, outdoor pool, & pavilion w/ a rustic stone fireplace. Full size 2 car attached garage w/ convenient attic storage! Condo dues cover grass cutting, landscaping, snow removal, & exterior maintenance. Minutes from historic Harmony, Zelienople, and all things Cranberry!
Property Details
Home Type
- Condominium
Est. Annual Taxes
- $4,416
Year Built
- Built in 2020
HOA Fees
- $299 Monthly HOA Fees
Home Design
- Colonial Architecture
- Patio Home
- Frame Construction
- Asphalt Roof
Interior Spaces
- 1,849 Sq Ft Home
- Gas Fireplace
- Double Pane Windows
- Window Screens
Kitchen
- Stove
- Microwave
- Dishwasher
- Disposal
Flooring
- Carpet
- Vinyl
Bedrooms and Bathrooms
- 2 Bedrooms
- 2 Full Bathrooms
Laundry
- Dryer
- Washer
Parking
- 2 Car Attached Garage
- Garage Door Opener
Utilities
- Forced Air Heating and Cooling System
- Heating System Uses Gas
Community Details
- Scenic Ridge Subdivision
Map
Home Values in the Area
Average Home Value in this Area
Tax History
| Year | Tax Paid | Tax Assessment Tax Assessment Total Assessment is a certain percentage of the fair market value that is determined by local assessors to be the total taxable value of land and additions on the property. | Land | Improvement |
|---|---|---|---|---|
| 2025 | $4,416 | $24,790 | $1,000 | $23,790 |
| 2024 | $4,284 | $24,790 | $1,000 | $23,790 |
| 2023 | $4,221 | $24,790 | $1,000 | $23,790 |
| 2022 | $4,221 | $24,790 | $1,000 | $23,790 |
| 2021 | $4,120 | $1,000 | $0 | $0 |
Property History
| Date | Event | Price | List to Sale | Price per Sq Ft |
|---|---|---|---|---|
| 11/11/2025 11/11/25 | For Sale | $439,800 | -- | $238 / Sq Ft |
Purchase History
| Date | Type | Sale Price | Title Company |
|---|---|---|---|
| Deed | -- | Fox & Fox Pc | |
| Condominium Deed | $356,675 | None Available |
Mortgage History
| Date | Status | Loan Amount | Loan Type |
|---|---|---|---|
| Previous Owner | $267,506 | New Conventional |
Source: West Penn Multi-List
MLS Number: 1730305
APN: 2004F100A16H61110000
- 6132 Heatherfield Ct
- 354 Arden Dr
- 536 Coughton Cross Dr
- 192 Yellow Creek Rd
- 620 Coughton Cross Dr
- 364 Little Creek Rd
- 199 Lyon Ln
- 530 Perry Hwy
- Andrews II - Finished Basement Plan at Seneca Hills
- Andrews Plan at Seneca Hills
- 144 Scotland Ln
- 140 Scotland Ln Unit 104C
- 138 Scotland Ln
- 145 Scotland Ln Unit 108C
- 143 Scotland Ln
- 139 Scotland Ln Unit 1091
- 218 Paddack Ln
- 218 Paddock Ln Unit 1144
- 115 Zeigler Dr
- 255 Camp Run Rd
- 130 Scotland Ln
- 126 Scotland Ln
- 131 Scotland
- 135 Affinity Dr
- 104 James Patrick Place
- 700 Woodland Dr
- 124 Rivulet Place
- 264 Lutz Rd Unit C
- 403 Worth Ct
- 109 Stockton Ridge
- 1336 Mars Evans City Rd
- 9000 Old Station Rd
- 594 Whitestown Rd
- 664 New Castle Rd Unit 2
- 111 Saddle Brook Cir
- 504 Beneficial Dr
- 5000 Stein Dr
- 122 Gress Rd
- 201 Market House Cir
- 602 Gratitude Rd
