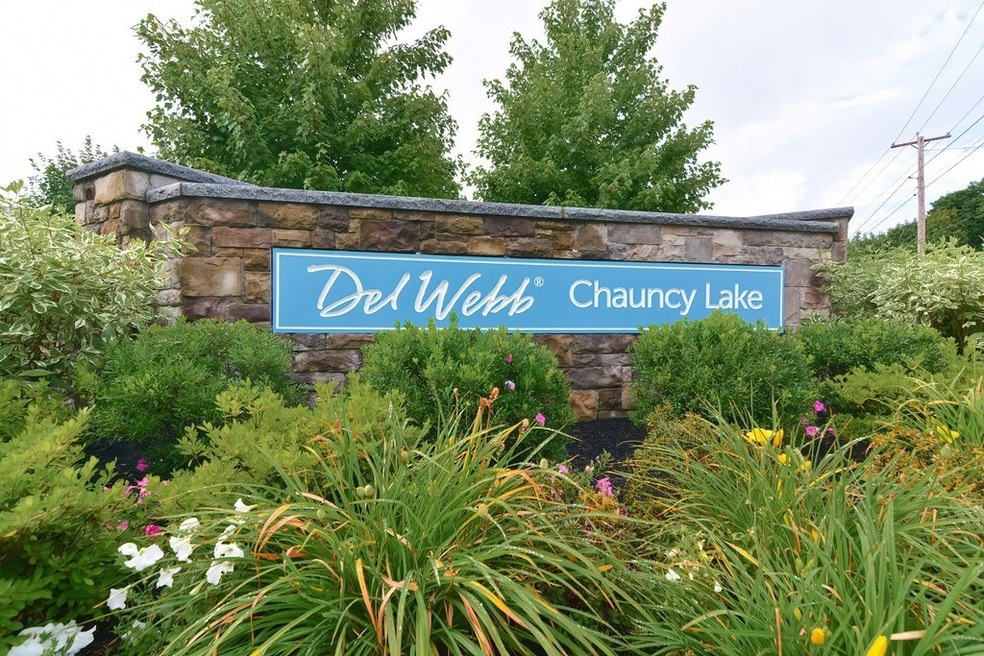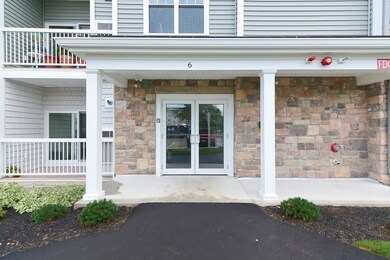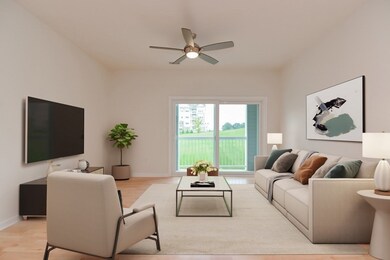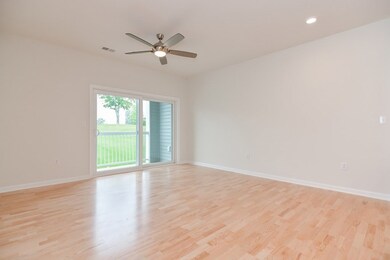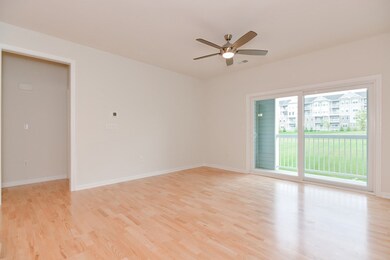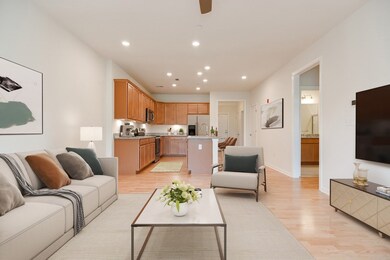
6111 Peters Farm Way Unit 111 Westborough, MA 01581
Highlights
- Golf Course Community
- Fitness Center
- Heated In Ground Pool
- Community Stables
- Medical Services
- Senior Community
About This Home
As of October 2024GREAT OPPORTUNITY! BRAND NEW MAGNOLIA MODEL READY FOR FAST CLOSE & MOVE-IN! Seller just closed & must sell for personal reasons. No furniture moved in (some photos virtually staged). Don't wait until 2025 for your desirable Magnolia design. Also, this is UNDERPRICED vs similar units through builder. Pulte warranties transferable. Includes premier heated garage parking space next to the elevator! You will be wowed by the majestic Living Room & private balcony vista of the expansive courtyard, replete w/ walkways, benches, & gazebo. More upgrades - under cabinet lighting, hardwoods throughout including Main Bedroom, upgraded Bath tile & toilet, & added ceiling fans in Living Room & Main Bedroom. 9 ft ceilings. Main Bedroom fits a King size bed & has walk-in closet. Practical Flex Room provides office / hobby space & double closet storage. Spectacular Clubhouse w/ fitness room & much more. Heated Pool & Lifestyle Director keeps this 55+ Adult Community active. Condo living at its best!
Last Buyer's Agent
Maria Babakhanova
Redfin Corp.

Property Details
Home Type
- Condominium
Year Built
- Built in 2024
Lot Details
- Waterfront
- Near Conservation Area
- Two or More Common Walls
- Landscaped Professionally
- Sprinkler System
HOA Fees
- $362 Monthly HOA Fees
Parking
- 1 Car Attached Garage
- Tuck Under Parking
- Common or Shared Parking
- Garage Door Opener
- Off-Street Parking
- Deeded Parking
Home Design
- Garden Home
- Shingle Roof
Interior Spaces
- 1,030 Sq Ft Home
- 1-Story Property
- Open Floorplan
- Ceiling Fan
- Recessed Lighting
- Decorative Lighting
- Light Fixtures
- Insulated Windows
- Window Screens
- Sliding Doors
- Insulated Doors
- Dining Area
- Den
- Intercom
Kitchen
- Range
- Microwave
- Plumbed For Ice Maker
- Dishwasher
- Stainless Steel Appliances
- Kitchen Island
- Solid Surface Countertops
- Disposal
Flooring
- Engineered Wood
- Ceramic Tile
Bedrooms and Bathrooms
- 1 Primary Bedroom on Main
- Walk-In Closet
- 1 Full Bathroom
- Linen Closet In Bathroom
Laundry
- Laundry on main level
- Dryer
- Washer
Outdoor Features
- Heated In Ground Pool
- Walking Distance to Water
- Balcony
- Gazebo
Location
- Property is near public transit
- Property is near schools
Schools
- Westborough High School
Utilities
- Forced Air Heating and Cooling System
- 1 Cooling Zone
- 1 Heating Zone
- Heating System Uses Natural Gas
Additional Features
- Handicap Accessible
- Energy-Efficient Thermostat
Listing and Financial Details
- Assessor Parcel Number 5229174
Community Details
Overview
- Senior Community
- Association fees include water, sewer, insurance, maintenance structure, ground maintenance, snow removal, trash
- 700 Units
- Del Webb Chauncy Lake Community
Amenities
- Medical Services
- Community Garden
- Common Area
- Shops
- Clubhouse
- Coin Laundry
- Elevator
Recreation
- Golf Course Community
- Tennis Courts
- Pickleball Courts
- Recreation Facilities
- Fitness Center
- Community Pool
- Park
- Community Stables
- Jogging Path
- Trails
- Bike Trail
Pet Policy
- Call for details about the types of pets allowed
Security
- Resident Manager or Management On Site
Map
Similar Homes in Westborough, MA
Home Values in the Area
Average Home Value in this Area
Property History
| Date | Event | Price | Change | Sq Ft Price |
|---|---|---|---|---|
| 10/08/2024 10/08/24 | Sold | $479,900 | 0.0% | $466 / Sq Ft |
| 08/22/2024 08/22/24 | Pending | -- | -- | -- |
| 07/31/2024 07/31/24 | For Sale | $479,900 | -- | $466 / Sq Ft |
Source: MLS Property Information Network (MLS PIN)
MLS Number: 73271957
- 12109 Peters Farm Way Unit 109
- 1302 Codman Way Unit 302
- 3212 Peters Farm Way Unit 212
- 4111 Peters Farm Way Unit 4111
- 1 Codman Way Unit 402
- 1 Codman Way Unit 203
- 1 Codman Way Unit 408
- 1 Codman Way Unit 108
- 2 Codman Way Unit 305
- 2 Codman Way Unit 311
- 2 Codman Way Unit 208
- 2 Codman Way Unit 211
- 2 Codman Way Unit 206
- 2 Codman Way Unit 307
- 2 Codman Way Unit 108
- 2 Codman Way Unit 207
- 2 Codman Way Unit 412
- 2 Codman Way Unit 106
- 2 Codman Way Unit 105
- 2 Codman Way Unit 205
