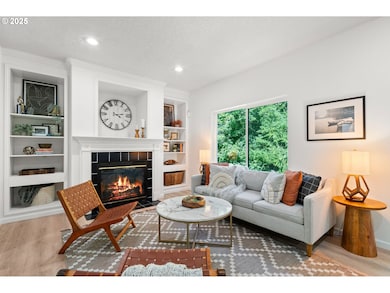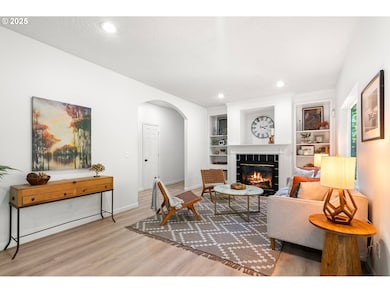6111 SW Lesser Way Portland, OR 97219
Far Southwest NeighborhoodEstimated payment $4,189/month
Highlights
- View of Trees or Woods
- Wooded Lot
- Marble Countertops
- Deck
- Traditional Architecture
- Separate Formal Living Room
About This Home
VA Assumable Loan 2.75%, Call for more details! Welcome home to this spacious & versatile 5-bedroom, 3.5 bath gem! Step inside to discover freshly updated interior paint & brand-new flooring on the main level, creating a bright & modern atmosphere. Retreat to the primary with its own private bathroom, walk-in shower & walk-in closet! This thoughtfully designed, multi-level layout offers incredible flexibility, ideal for multi-generational living, hosting guests, working from home, or exploring ADU potential. Enjoy the outdoors with established landscaping or entertain on one of the two decks! Other perks include a newer AC system (2023), gas furnace, gas water heater, 2-car garage & tons of storage! Whether you're looking for room to grow, space to socialize, or a place that adapts to your lifestyle, this home is move-in ready & full of possibility! Schedule your showing today! [Home Energy Score = 7. HES Report at
Home Details
Home Type
- Single Family
Est. Annual Taxes
- $9,549
Year Built
- Built in 2002
Lot Details
- 0.37 Acre Lot
- Sloped Lot
- Wooded Lot
- Private Yard
- Property is zoned R10
Parking
- 2 Car Attached Garage
- Driveway
Home Design
- Traditional Architecture
- Composition Roof
- Lap Siding
- Cement Siding
- Concrete Perimeter Foundation
Interior Spaces
- 2,440 Sq Ft Home
- 3-Story Property
- Gas Fireplace
- Double Pane Windows
- Vinyl Clad Windows
- Family Room
- Separate Formal Living Room
- Dining Room
- Views of Woods
- Washer and Dryer
Kitchen
- Free-Standing Gas Range
- Microwave
- Dishwasher
- Marble Countertops
- Disposal
Bedrooms and Bathrooms
- 5 Bedrooms
- In-Law or Guest Suite
Finished Basement
- Basement Fills Entire Space Under The House
- Apartment Living Space in Basement
Outdoor Features
- Deck
- Patio
Schools
- Markham Elementary School
- Jackson Middle School
- Ida B Wells High School
Utilities
- Cooling Available
- Forced Air Heating System
- Heating System Uses Gas
- Heat Pump System
- Gas Water Heater
Additional Features
- Green Certified Home
- Accessory Dwelling Unit (ADU)
Community Details
- No Home Owners Association
Listing and Financial Details
- Assessor Parcel Number R502208
Map
Home Values in the Area
Average Home Value in this Area
Tax History
| Year | Tax Paid | Tax Assessment Tax Assessment Total Assessment is a certain percentage of the fair market value that is determined by local assessors to be the total taxable value of land and additions on the property. | Land | Improvement |
|---|---|---|---|---|
| 2025 | $9,905 | $367,960 | -- | -- |
| 2024 | $9,549 | $357,250 | -- | -- |
| 2023 | $9,182 | $346,850 | $0 | $0 |
| 2022 | $8,984 | $336,750 | $0 | $0 |
| 2021 | $8,832 | $326,950 | $0 | $0 |
| 2020 | $8,102 | $317,430 | $0 | $0 |
| 2019 | $7,804 | $308,190 | $0 | $0 |
| 2018 | $7,574 | $299,220 | $0 | $0 |
| 2017 | $7,259 | $290,510 | $0 | $0 |
| 2016 | $6,643 | $282,050 | $0 | $0 |
| 2015 | $6,363 | $273,840 | $0 | $0 |
| 2014 | $6,026 | $265,870 | $0 | $0 |
Property History
| Date | Event | Price | List to Sale | Price per Sq Ft | Prior Sale |
|---|---|---|---|---|---|
| 10/21/2025 10/21/25 | Price Changed | $645,000 | -0.5% | $264 / Sq Ft | |
| 10/14/2025 10/14/25 | Price Changed | $648,000 | -0.3% | $266 / Sq Ft | |
| 09/02/2025 09/02/25 | Price Changed | $650,000 | -2.3% | $266 / Sq Ft | |
| 08/26/2025 08/26/25 | Price Changed | $665,000 | -1.5% | $273 / Sq Ft | |
| 08/15/2025 08/15/25 | For Sale | $675,000 | +37.2% | $277 / Sq Ft | |
| 05/22/2020 05/22/20 | Sold | $492,000 | +1.4% | $184 / Sq Ft | View Prior Sale |
| 04/10/2020 04/10/20 | Pending | -- | -- | -- | |
| 03/05/2020 03/05/20 | Price Changed | $485,000 | 0.0% | $181 / Sq Ft | |
| 03/05/2020 03/05/20 | For Sale | $485,000 | +1.0% | $181 / Sq Ft | |
| 02/17/2020 02/17/20 | Pending | -- | -- | -- | |
| 02/16/2020 02/16/20 | Price Changed | $480,000 | -3.0% | $179 / Sq Ft | |
| 02/03/2020 02/03/20 | For Sale | $494,900 | -- | $185 / Sq Ft |
Purchase History
| Date | Type | Sale Price | Title Company |
|---|---|---|---|
| Warranty Deed | $492,000 | First American | |
| Interfamily Deed Transfer | -- | None Available | |
| Interfamily Deed Transfer | -- | Accommodation | |
| Interfamily Deed Transfer | -- | First American | |
| Warranty Deed | $255,000 | First American Title Ins Co |
Mortgage History
| Date | Status | Loan Amount | Loan Type |
|---|---|---|---|
| Open | $503,316 | VA | |
| Previous Owner | $290,000 | Stand Alone Refi Refinance Of Original Loan | |
| Previous Owner | $173,000 | Purchase Money Mortgage | |
| Previous Owner | $150,000 | Purchase Money Mortgage |
Source: Regional Multiple Listing Service (RMLS)
MLS Number: 512451043
APN: R502208
- 11744 SW 61st Ave
- 6045 SW Haines St
- 11331 SW Capitol Hwy
- 11110 SW 64th Ave
- 11059 SW 63rd Ave
- 11008 SW 63rd Ave
- 11424 SW 66th Ave
- 10945 SW 61st Ave
- 11301 SW 55th Ave
- 10904 SW 62nd Place
- 10854 SW 61st Ave
- 12916 SW 61st Ave
- 5137 SW Coronado St
- 5834 Ridgetop Ct
- 13002 Sierra Vista Dr
- 5806 SW Caraway Ct
- 4910 SW Vesta St
- 10910 SW 74th Ave
- 5828 SW Huddleson St
- 10525 SW 63rd Dr
- 11090 SW 68th Pkwy
- 11102-11130 Sw 62nd Ave Unit 11112
- 12607 SW 64th Ave
- 10735 SW 69th Ave
- 10847 SW 59th Ave
- 11740 SW 72nd Ave
- 11974 SW 72nd Ave
- 269 Cervantes
- 12320 SW 72nd Ave
- 13543 SW 64th Ave
- 7460 SW Hermoso Way
- 7044 SW Gonzaga St
- 7007 SW Hampton St
- 97 Kingsgate Rd
- 10638 SW Capitol Hwy
- 11731 SW 41st Ave Unit Upper-Main
- 50 Kerr Pkwy
- 10406 SW 46th Place Unit 1
- 4611-4631 SW Luradel St
- 4501-4537 SW Luradel St







