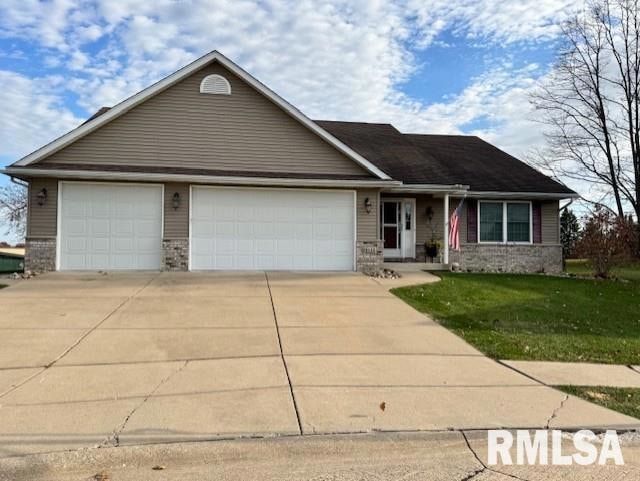6112 34th Avenue A Ct Moline, IL 61265
Estimated payment $3,158/month
Highlights
- Vaulted Ceiling
- 3 Car Attached Garage
- Patio
- Ranch Style House
- Spa Bath
- Tankless Water Heater
About This Home
Coming Soon! Professional pictures and details to follow!
Listing Agent
BUY SELL BUILD QC - Real Broker, LLC Brokerage Email: pieter@pthanson.com License #S60247000/475.150863 Listed on: 11/25/2025
Co-Listing Agent
BUY SELL BUILD QC - Real Broker, LLC Brokerage Email: pieter@pthanson.com License #S68971000/475.196467
Home Details
Home Type
- Single Family
Est. Annual Taxes
- $10,875
Year Built
- Built in 2009
Lot Details
- Lot Dimensions are 115x82x125x109x40
- Level Lot
HOA Fees
- $14 Monthly HOA Fees
Parking
- 3 Car Attached Garage
- On-Street Parking
Home Design
- Ranch Style House
- Shingle Roof
- Vinyl Siding
- Radon Mitigation System
Interior Spaces
- 2,043 Sq Ft Home
- Vaulted Ceiling
- Ceiling Fan
- Gas Log Fireplace
- Blinds
- Great Room with Fireplace
Bedrooms and Bathrooms
- 4 Bedrooms
- 2 Full Bathrooms
- Spa Bath
Unfinished Basement
- Basement Fills Entire Space Under The House
- Sump Pump
- Basement Window Egress
Outdoor Features
- Patio
Schools
- Moline High School
Utilities
- Forced Air Heating and Cooling System
- Heating System Uses Natural Gas
- Tankless Water Heater
- Water Purifier
- Water Softener is Owned
- High Speed Internet
- Cable TV Available
Community Details
- Beaver Woods Subdivision
Listing and Financial Details
- Homestead Exemption
- Assessor Parcel Number 17-11-415-019
Map
Home Values in the Area
Average Home Value in this Area
Tax History
| Year | Tax Paid | Tax Assessment Tax Assessment Total Assessment is a certain percentage of the fair market value that is determined by local assessors to be the total taxable value of land and additions on the property. | Land | Improvement |
|---|---|---|---|---|
| 2024 | $10,875 | $130,703 | $19,033 | $111,670 |
| 2023 | $10,875 | $120,353 | $17,526 | $102,827 |
| 2022 | $9,829 | $115,502 | $16,820 | $98,682 |
| 2021 | $9,769 | $110,422 | $16,080 | $94,342 |
| 2020 | $9,710 | $108,576 | $15,811 | $92,765 |
| 2019 | $9,616 | $106,866 | $15,562 | $91,304 |
| 2018 | $9,358 | $105,258 | $15,328 | $89,930 |
| 2017 | $9,193 | $103,601 | $15,087 | $88,514 |
| 2016 | $8,942 | $100,388 | $14,619 | $85,769 |
| 2015 | $8,726 | $98,112 | $14,288 | $83,824 |
| 2014 | -- | $99,093 | $14,431 | $84,662 |
| 2013 | -- | $99,093 | $14,431 | $84,662 |
Source: RMLS Alliance
MLS Number: QC4269654
APN: 17-11-415-019
- 5918 36th Avenue Ct
- 473 44th Avenue Ct
- 493 44th Avenue Ct
- 5311 38th Ave Unit 10
- 5325 28th Ave
- 4222 3rd Street A
- 880 47th Ave Unit 2
- 3610 73rd St
- 1000 48th Ave
- 3508 74th Street Ct
- 5017 44th Ave
- 7300 John Deere Rd
- 4723 28th Ave
- 5000 44th Ave
- 815 Oaklawn Ave
- 4716 11th St
- 4062 4th Street B
- 1249 48th Ave Unit 18
- 1213 47th Avenue Ct
- 3815 Kennedy Dr
- 3425 60th St
- 3500 70th St
- 4700 7th St
- 5101 25th Avenue Ct Unit 4
- 1275 49th Avenue Ct
- 4304 36th Ave
- 1299 48th Ave Unit 5
- 3632 Pine Ridge Ct
- 1111 Avenue of the Cities
- 3343 5th St
- 4000 Archer Dr
- 4201 22nd Ave
- 3625 34th St Unit 2
- 3623 34th St Unit 3
- 533 15th Ave
- 985 22nd Ave
- 3718 15th Ave
- 2422 13th St
- 2325 13th St
- 2335 31st St

