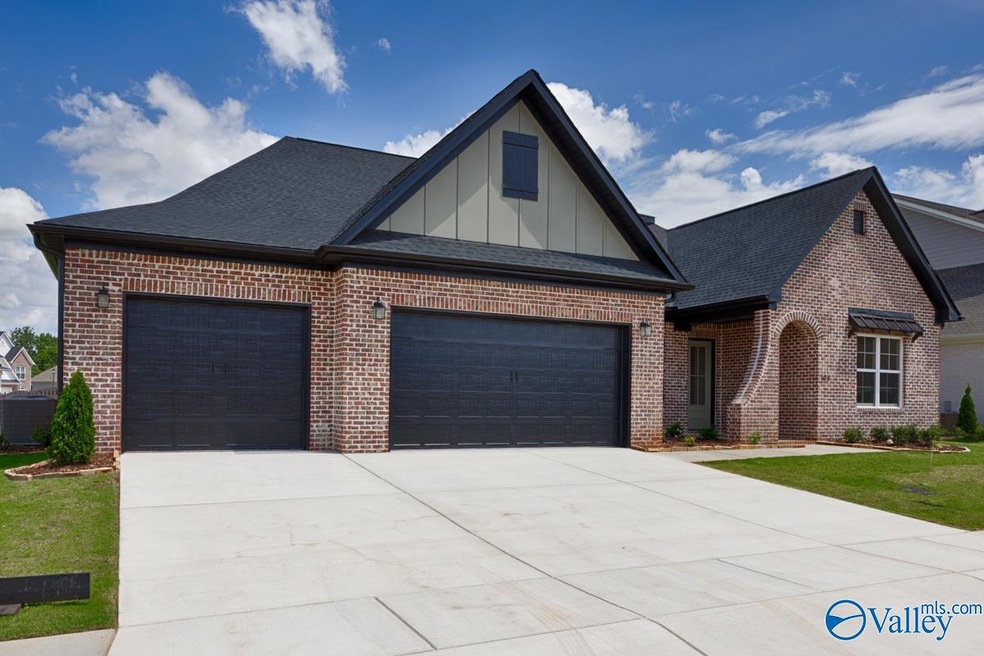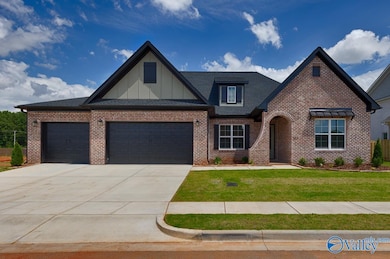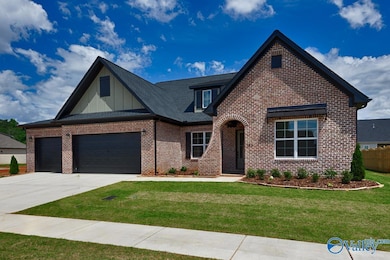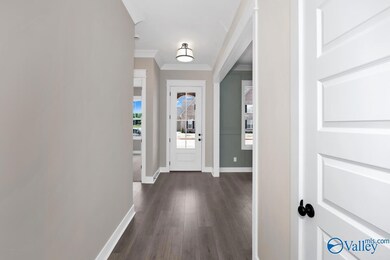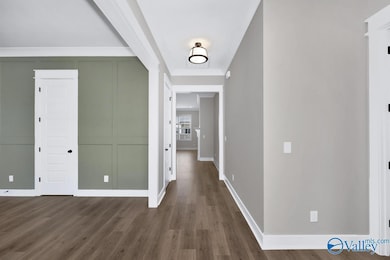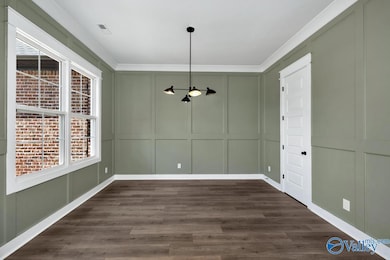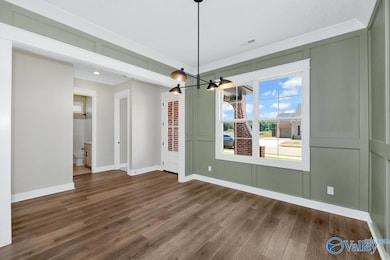
6112 Abner Branch Blvd SE Owens Cross Roads, AL 35763
Estimated payment $4,280/month
Highlights
- Home Under Construction
- Open Floorplan
- Two cooling system units
- Hampton Cove Elementary School Rated A-
- Main Floor Primary Bedroom
- Home Security System
About This Home
Under Construction-The KINGSTON Plan! Great 4 Bedroom, 3 bath home with Open Floor plan! 4 Beds ALL on Main Level and Bonus/ Bath upstairs. Kitchen open to Great Room & features Large Island, Sgl oven, 36” gas cooktop & SS appliances. Includes a OVERSIZED pantry with tons of solid Shelving and 2nd Refrigerator location! Spacious Master Suite. Master Bath includes free-standing tub, tile shower & solid shelving in Master Closet. Quartz countertops & custom cabinets in Kitchen & all baths. Features 10’ ceiling/8’ doors on 1st floor, Laundry Rm w/ cabinets, Tankless Hot Water, Irrigation. Enjoy beautiful Mtn views from Covered Back Porch! SIMILAR HOME PHOTOS. COLORS/FINISHES MAY VARY.
Home Details
Home Type
- Single Family
Lot Details
- 10,454 Sq Ft Lot
HOA Fees
- $54 Monthly HOA Fees
Home Design
- Home Under Construction
- Slab Foundation
- Vinyl Siding
- Three Sided Brick Exterior Elevation
Interior Spaces
- 3,282 Sq Ft Home
- Property has 2 Levels
- Open Floorplan
- Gas Log Fireplace
- Home Security System
Kitchen
- Gas Cooktop
- Microwave
- Dishwasher
- Disposal
Bedrooms and Bathrooms
- 4 Bedrooms
- Primary Bedroom on Main
- 4 Full Bathrooms
Parking
- 3 Car Garage
- Side Facing Garage
Schools
- Hampton Cove Elementary School
- Huntsville High School
Utilities
- Two cooling system units
- Multiple Heating Units
- Tankless Water Heater
- Gas Water Heater
Community Details
- Hughes Properties Association
- Built by WREN HOMES
- The Lakes At The Meadows Subdivision
Listing and Financial Details
- Tax Lot 70
Map
Home Values in the Area
Average Home Value in this Area
Property History
| Date | Event | Price | Change | Sq Ft Price |
|---|---|---|---|---|
| 07/11/2025 07/11/25 | Pending | -- | -- | -- |
| 07/01/2025 07/01/25 | Price Changed | $659,500 | +1.1% | $201 / Sq Ft |
| 05/10/2025 05/10/25 | For Sale | $652,500 | -- | $199 / Sq Ft |
About the Listing Agent

With 18 years of experience in real estate, I specialize in new construction and have a deep understanding of the Huntsville market. Born and raised right here in Huntsville, I’ve witnessed our city grow into one of the most dynamic and desirable places to live in the Southeast.
As Space Force and the FBI expand their presence in the area, Huntsville continues to attract professionals, families, and investors from across the country. Whether you're relocating, building your dream home,
Ken's Other Listings
Source: ValleyMLS.com
MLS Number: 21888611
- 7809 Lake Walk Way SE
- 6130 Abner Branch Blvd SE
- 7815 Lake Walk Way SE
- 7812 Lake Walk Way SE
- 6132 Abner Branch Blvd SE
- 7800 Lake Walk Way SE
- 7806 Lake Walk Way SE
- 7804 Lake Walk Way SE
- 7807 Bingley Glen Ct
- 7805 Bingley Glen Ct
- 7923 Autumn Glen Dr SE
- 7913 Autumn Glen Dr SE
- 7918 Autumn Glen Dr SE
- 7521 Speckle Belly Blvd SE
- 7500 Speckle Belly Blvd SE
- 7502 Speckle Belly Blvd SE
- 7504 Speckle Belly Blvd SE
- 7510 Speckle Belly Blvd SE
- 7510 Speckle Belly Blvd
- 7529 Speckle Belly Blvd SE
