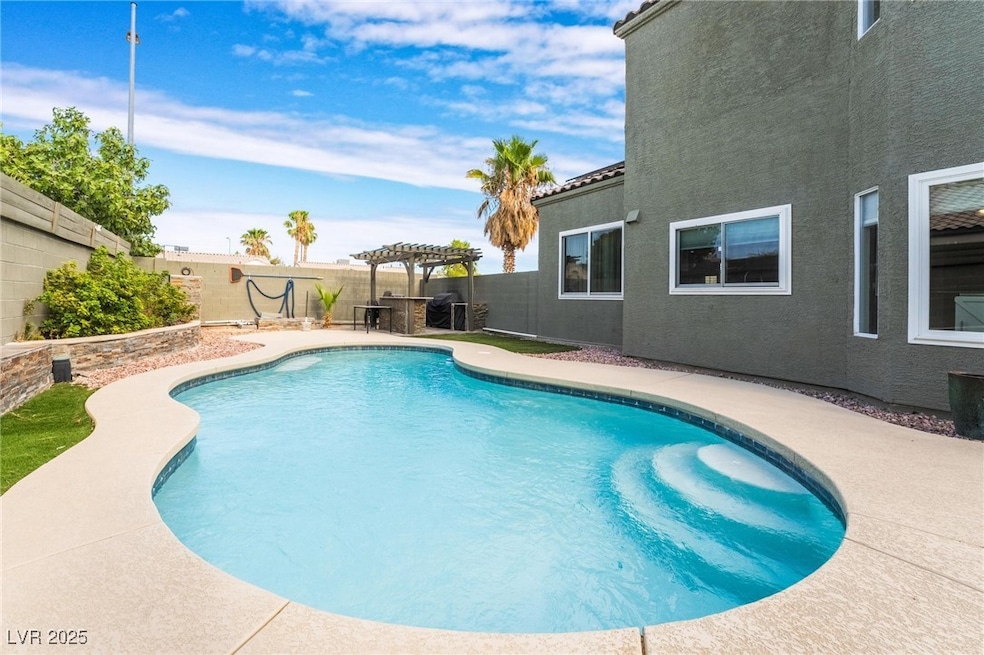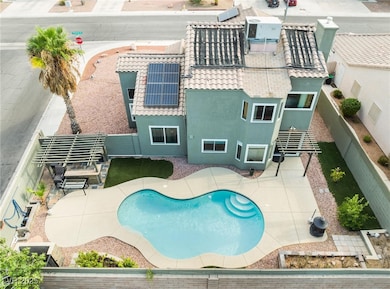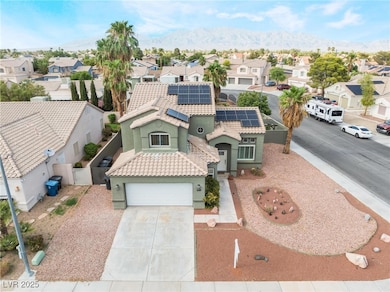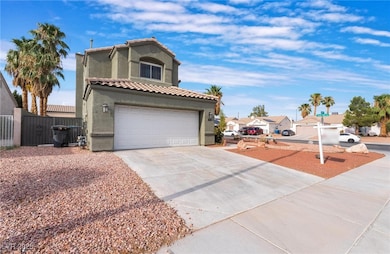6112 Browning Way Las Vegas, NV 89130
North Cheyenne NeighborhoodEstimated payment $3,128/month
Highlights
- Private Pool
- Solar Power System
- Main Floor Bedroom
- RV Access or Parking
- Cathedral Ceiling
- Corner Lot
About This Home
Fully renovated 4 bedrooms 3 full bathrooms pool home with no HOA and RV parking. Cathedral ceilings and stylish epoxy flooring will welcome you in! Sitting on a spacious corner lot, this beauty features brand new and upgraded bathrooms, staircase, flooring, Granite countertops & backsplash in kitchen with stainless steel appliances, energy saving windows, doors, ceiling fans in all bedrooms. Walk-in closet in Master and 2nd Bedroom. New windows throughout home. New solar heated pool and built in BBQ area with cover to enjoy the amazing Vegas weather, in the winter the fireplace will keep you warm and cozy in your family room, while you enjoy the built-in bar. New Plantation shutters in living room. Lemon trees in the backyard. Solar Power system to lower your bills. Minutes away from highways, golf course, shops and restaurants. Schedule your showing today!
Listing Agent
Prestige Realty & Property Mgt Brokerage Phone: (702) 353-9292 License #S.0051928 Listed on: 01/15/2025
Home Details
Home Type
- Single Family
Est. Annual Taxes
- $2,370
Year Built
- Built in 1994
Lot Details
- 7,970 Sq Ft Lot
- South Facing Home
- Back Yard Fenced
- Block Wall Fence
- Desert Landscape
- Corner Lot
Parking
- 2 Car Attached Garage
- Parking Storage or Cabinetry
- Garage Door Opener
- RV Access or Parking
Home Design
- Tile Roof
Interior Spaces
- 1,837 Sq Ft Home
- 2-Story Property
- Cathedral Ceiling
- Ceiling Fan
- Gas Fireplace
- Insulated Windows
- Plantation Shutters
- Family Room with Fireplace
- Security System Owned
Kitchen
- Gas Range
- Microwave
- Dishwasher
- ENERGY STAR Qualified Appliances
- Disposal
Flooring
- Laminate
- Ceramic Tile
Bedrooms and Bathrooms
- 4 Bedrooms
- Main Floor Bedroom
Laundry
- Laundry Room
- Laundry on main level
- Dryer
- Washer
Eco-Friendly Details
- Energy-Efficient Windows
- Solar Power System
- Solar owned by a third party
- Solar Water Heater
Pool
- Private Pool
- Solar Heated Pool
Outdoor Features
- Covered Patio or Porch
- Built-In Barbecue
Schools
- May Elementary School
- Swainston Theron Middle School
- Shadow Ridge High School
Utilities
- Central Heating and Cooling System
- Heating System Uses Gas
- Underground Utilities
- High-Efficiency Water Heater
Community Details
- No Home Owners Association
- Desert Rose Phase 1 Subdivision
Map
Home Values in the Area
Average Home Value in this Area
Tax History
| Year | Tax Paid | Tax Assessment Tax Assessment Total Assessment is a certain percentage of the fair market value that is determined by local assessors to be the total taxable value of land and additions on the property. | Land | Improvement |
|---|---|---|---|---|
| 2025 | $2,559 | $112,806 | $38,500 | $74,306 |
| 2024 | $2,370 | $112,806 | $38,500 | $74,306 |
| 2023 | $2,370 | $104,408 | $34,300 | $70,108 |
| 2022 | $2,195 | $93,525 | $29,050 | $64,475 |
| 2021 | $2,032 | $85,827 | $24,500 | $61,327 |
| 2020 | $1,482 | $71,750 | $23,100 | $48,650 |
| 2019 | $1,389 | $66,976 | $18,900 | $48,076 |
| 2018 | $1,348 | $62,319 | $16,100 | $46,219 |
| 2017 | $2,068 | $63,076 | $16,100 | $46,976 |
| 2016 | $1,278 | $54,310 | $10,500 | $43,810 |
| 2015 | $1,274 | $37,640 | $8,750 | $28,890 |
| 2014 | $1,235 | $39,496 | $8,750 | $30,746 |
Property History
| Date | Event | Price | List to Sale | Price per Sq Ft | Prior Sale |
|---|---|---|---|---|---|
| 06/14/2025 06/14/25 | Price Changed | $554,900 | -0.4% | $302 / Sq Ft | |
| 05/18/2025 05/18/25 | Price Changed | $557,400 | -0.4% | $303 / Sq Ft | |
| 03/25/2025 03/25/25 | Price Changed | $559,900 | -0.4% | $305 / Sq Ft | |
| 01/15/2025 01/15/25 | For Sale | $562,400 | +23.6% | $306 / Sq Ft | |
| 12/21/2021 12/21/21 | Sold | $455,000 | -5.2% | $248 / Sq Ft | View Prior Sale |
| 11/21/2021 11/21/21 | Pending | -- | -- | -- | |
| 08/25/2021 08/25/21 | For Sale | $480,000 | +88.2% | $261 / Sq Ft | |
| 10/15/2019 10/15/19 | Sold | $255,000 | +2.0% | $139 / Sq Ft | View Prior Sale |
| 09/15/2019 09/15/19 | Pending | -- | -- | -- | |
| 08/20/2019 08/20/19 | For Sale | $250,000 | -- | $136 / Sq Ft |
Purchase History
| Date | Type | Sale Price | Title Company |
|---|---|---|---|
| Bargain Sale Deed | $455,000 | Noble Title | |
| Bargain Sale Deed | $140,000 | Ticor Title Las Vegas | |
| Trustee Deed | $127,500 | Fidelity National Default So | |
| Bargain Sale Deed | $333,000 | North American Title Company | |
| Bargain Sale Deed | $184,900 | First American Title Company | |
| Interfamily Deed Transfer | -- | -- | |
| Bargain Sale Deed | $144,500 | -- | |
| Deed | $144,500 | First American Title Co | |
| Interfamily Deed Transfer | -- | Nevada Title Company | |
| Interfamily Deed Transfer | -- | Old Republic Title Company | |
| Grant Deed | $127,000 | Nevada Title Company |
Mortgage History
| Date | Status | Loan Amount | Loan Type |
|---|---|---|---|
| Open | $409,500 | New Conventional | |
| Previous Owner | $143,010 | VA | |
| Previous Owner | $266,400 | Balloon | |
| Previous Owner | $147,920 | Unknown | |
| Previous Owner | $115,600 | No Value Available | |
| Previous Owner | $60,000 | No Value Available | |
| Previous Owner | $114,250 | No Value Available | |
| Closed | $21,675 | No Value Available | |
| Closed | $36,980 | No Value Available |
Source: Las Vegas REALTORS®
MLS Number: 2646754
APN: 125-35-610-014
- 6113 Desert Haven Rd
- 5304 Lambrook Dr Unit 3
- 5260 N Jones Blvd
- 5876 Tippin Dr
- 5312 Rock Creek Ln
- 5620 N Jones Blvd
- 5517 Rock Creek Ln
- 5505 Excelsior Springs Ln Unit 1
- 6136 Topaz Valley Ave
- 5105 Golfridge Dr
- 5408 Fountain Palm St
- 5433 Honey Mesquite Ln
- 6345 Citrine Ave
- 5356 Rhett St
- 5364 Rhett St
- 5037 Wildroot Rd
- 5553 Singing Hills Dr
- 6405 Steamship Ct
- 5600 Segolilly Cir
- 5416 Lochmor Ave
- 5876 Filmore Ave
- 5716 Palma Del Sol Way
- 5709 Palma Del Sol Way
- 5240 Las Cruces Dr
- 5429 Sweet Shade St
- 5516 Honey Mesquite Ln
- 6364 Gentlewood Ave
- 5413 Rusty Anchor Ct
- 5901 Thai Coast St
- 4 Hampstead Heath Ct
- 5908 Red Saturn Dr
- 6567 Dove Point Place
- 6579 Dove Point Place
- 4773 Longstock Ct
- 6480 Bentley Wood Ct
- 5101 Future Dr
- 5320 Corbett St
- 5537 Sentinel Bridge St
- 6800 Indian Chief Dr Unit 203
- 6632 Rashelda Ct







