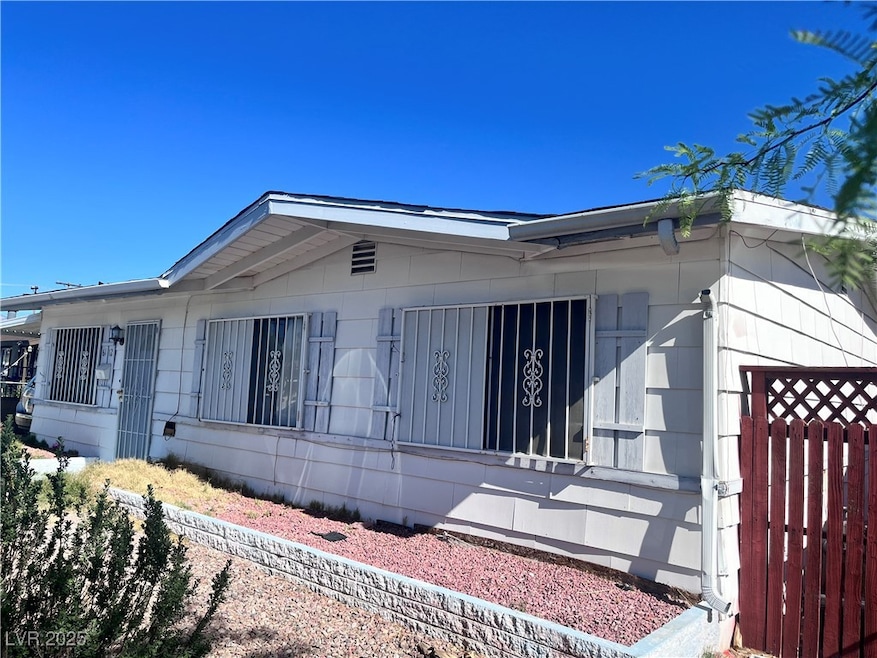6112 Denver Cir Las Vegas, NV 89107
Pittman NeighborhoodEstimated payment $1,647/month
Total Views
2,299
3
Beds
1
Bath
988
Sq Ft
$304
Price per Sq Ft
Highlights
- No HOA
- Guest Parking
- Desert Landscape
- Handicap Accessible
- 1 Detached Carport Space
- Central Heating and Cooling System
About This Home
Don’t miss out on this single-story, charming 3-bedroom, 1-bath home. The property features a spacious, bright, and open living area and bedrooms with tile and carpet flooring. EZ freeway access and more...
Listing Agent
Neighborhood Assistance Corpor Brokerage Phone: 702-362-6199 License #S.0186718 Listed on: 04/20/2025
Home Details
Home Type
- Single Family
Est. Annual Taxes
- $759
Year Built
- Built in 1962
Lot Details
- 6,098 Sq Ft Lot
- South Facing Home
- Barbed Wire
- Back Yard Fenced
- Block Wall Fence
- Brick Fence
- Desert Landscape
Home Design
- Shingle Roof
- Composition Roof
Interior Spaces
- 988 Sq Ft Home
- 1-Story Property
- Convection Oven
Flooring
- Carpet
- Linoleum
- Vinyl
Bedrooms and Bathrooms
- 3 Bedrooms
- 1 Full Bathroom
Parking
- 1 Detached Carport Space
- Guest Parking
- Open Parking
Schools
- Pitman Elementary School
- Garside Frank F. Middle School
- West Prep High School
Additional Features
- Handicap Accessible
- Central Heating and Cooling System
Community Details
- No Home Owners Association
- Charleston Heights Tr #28A Subdivision
Map
Create a Home Valuation Report for This Property
The Home Valuation Report is an in-depth analysis detailing your home's value as well as a comparison with similar homes in the area
Home Values in the Area
Average Home Value in this Area
Tax History
| Year | Tax Paid | Tax Assessment Tax Assessment Total Assessment is a certain percentage of the fair market value that is determined by local assessors to be the total taxable value of land and additions on the property. | Land | Improvement |
|---|---|---|---|---|
| 2025 | $759 | $43,163 | $29,750 | $13,413 |
| 2024 | $703 | $43,163 | $29,750 | $13,413 |
| 2023 | $703 | $43,321 | $31,150 | $12,171 |
| 2022 | $652 | $37,085 | $26,250 | $10,835 |
| 2021 | $604 | $33,894 | $23,800 | $10,094 |
| 2020 | $558 | $31,169 | $21,350 | $9,819 |
| 2019 | $523 | $27,301 | $17,850 | $9,451 |
| 2018 | $499 | $23,928 | $15,050 | $8,878 |
| 2017 | $782 | $23,846 | $15,050 | $8,796 |
| 2016 | $468 | $19,697 | $11,200 | $8,497 |
| 2015 | $466 | $17,338 | $9,100 | $8,238 |
| 2014 | $452 | $13,383 | $5,250 | $8,133 |
Source: Public Records
Property History
| Date | Event | Price | Change | Sq Ft Price |
|---|---|---|---|---|
| 04/30/2025 04/30/25 | Pending | -- | -- | -- |
| 04/20/2025 04/20/25 | For Sale | $300,000 | -- | $304 / Sq Ft |
Source: Las Vegas REALTORS®
Purchase History
| Date | Type | Sale Price | Title Company |
|---|---|---|---|
| Interfamily Deed Transfer | -- | -- | |
| Administrators Deed | $5,302 | -- | |
| Interfamily Deed Transfer | -- | -- |
Source: Public Records
Source: Las Vegas REALTORS®
MLS Number: 2676050
APN: 138-26-813-011
Nearby Homes
- 6120 Denver Cir
- 6121 Fawn Cir
- 6100 Fawn Cir
- 704 N Wallace Dr
- 6244 Parsifal Place
- 6244 Rassler Ave
- 6257 Hobart Ave
- 6224 Fargo Ave
- 6261 Rassler Ave
- 304 Orland St Unit 56
- 304 Orland St Unit 39
- 304 Orland St Unit 38
- 304 Orland St Unit 47
- 304 Orland St Unit 43
- 212 Orland St Unit 22
- 212 Orland St Unit 19
- 212 Orland St Unit 17
- 208 Orland St Unit 10
- 208 Orland St Unit 9
- 204 Orland St Unit 2


