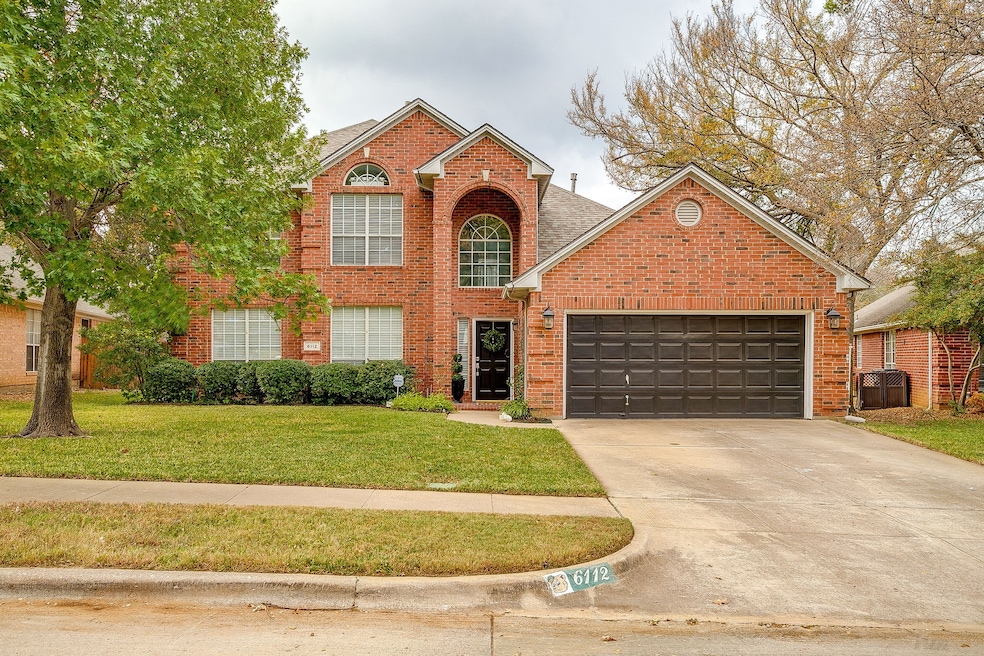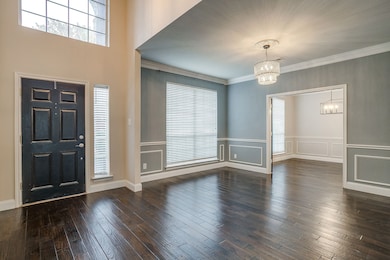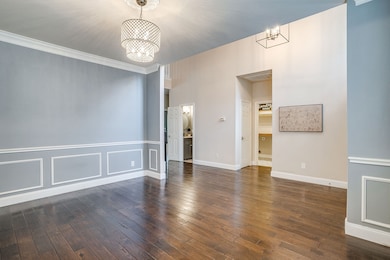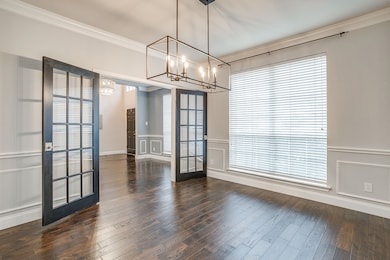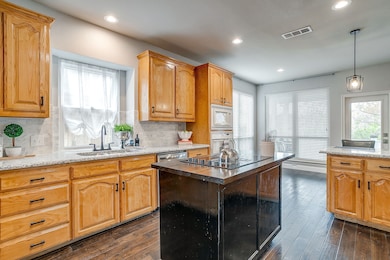6112 Fannin Dr Arlington, TX 76001
South West Arlington NeighborhoodEstimated payment $3,091/month
Highlights
- Open Floorplan
- Wood Flooring
- Covered Patio or Porch
- Vaulted Ceiling
- Granite Countertops
- Breakfast Area or Nook
About This Home
Welcome to your NEW HOME! This Fabulous Home is the one you have been dreaming of. Step inside to discover a large, open concept with formal living area, large family room, formal dining room and breakfast area all ideal for your Holiday entertaining. Enjoy time with family and friends while cozying up to the gas fireplace. The home boasts natural hardwood flooring, adding warmth and elegance to this modern updated home. Just steps away, the cooks dream kitchen is both stylish and functional, offering plenty of cabinets with new granite countertops, a built-in cooktop, microwave, and oven, large island, walk in pantry, and a spacious wrap around bar ideal for entertaining or quick meals on the go. The large master suite, located on the lower floor, features a stylish ensuite with walk-in closet, his-and-her sinks with new beautiful granite countertops, toilet room, soaking tub, and a separate shower. Large Laundry room features a folding counter, upper cabinet, and hanging rod. Upstairs enjoy the large family-game room with large closet and 3 spacious bedrooms. You wil also find a Large 2nd bathroom with double sink vanity and subway tiled, tub shower combo. Step outside to your private retreat, featuring a covered patio ready to be enclosed, with a beautiful rock terrace that leads to the amazing backyard beautifully landscaped for your enjoyment. Property backs up to large open space with no Neighbors behind you. Enjoy the Fannin Farm peacocks that visit the beautiful neighborhood regularly. If you love outdoors, enjoy the neighborhood walking trails in the Fannin Natural Area located just down the street. Room sizes are estimated
Home Details
Home Type
- Single Family
Est. Annual Taxes
- $9,015
Year Built
- Built in 1999
Lot Details
- 8,712 Sq Ft Lot
- Privacy Fence
- Wood Fence
- Landscaped
- Sprinkler System
- Back Yard
Parking
- 2 Car Attached Garage
- Garage Door Opener
- Driveway
- On-Street Parking
Home Design
- Brick Exterior Construction
- Slab Foundation
- Composition Roof
Interior Spaces
- 2,880 Sq Ft Home
- 2-Story Property
- Open Floorplan
- Vaulted Ceiling
- Chandelier
- Decorative Lighting
- Gas Log Fireplace
- Window Treatments
- Family Room with Fireplace
- Fire and Smoke Detector
- Laundry Room
Kitchen
- Breakfast Area or Nook
- Eat-In Kitchen
- Walk-In Pantry
- Electric Oven
- Electric Cooktop
- Microwave
- Dishwasher
- Kitchen Island
- Granite Countertops
- Disposal
Flooring
- Wood
- Carpet
- Ceramic Tile
Bedrooms and Bathrooms
- 4 Bedrooms
- Walk-In Closet
- Double Vanity
- Soaking Tub
Eco-Friendly Details
- ENERGY STAR Qualified Equipment for Heating
Outdoor Features
- Covered Patio or Porch
- Rain Gutters
Schools
- Carol Holt Elementary School
- Summit High School
Utilities
- Multiple cooling system units
- Central Heating and Cooling System
- Heating System Uses Natural Gas
- Gas Water Heater
- Cable TV Available
Listing and Financial Details
- Legal Lot and Block 25 / 1
- Assessor Parcel Number 06848699
Community Details
Overview
- Hunters Creek Add Subdivision
Recreation
- Trails
Map
Home Values in the Area
Average Home Value in this Area
Tax History
| Year | Tax Paid | Tax Assessment Tax Assessment Total Assessment is a certain percentage of the fair market value that is determined by local assessors to be the total taxable value of land and additions on the property. | Land | Improvement |
|---|---|---|---|---|
| 2025 | $7,078 | $410,925 | $55,000 | $355,925 |
| 2024 | $7,078 | $410,925 | $55,000 | $355,925 |
| 2023 | $8,236 | $405,049 | $55,000 | $350,049 |
| 2022 | $8,399 | $334,240 | $45,000 | $289,240 |
| 2021 | $8,306 | $312,565 | $45,000 | $267,565 |
| 2020 | $8,388 | $313,854 | $45,000 | $268,854 |
| 2019 | $8,353 | $315,144 | $45,000 | $270,144 |
| 2018 | $6,860 | $274,204 | $45,000 | $229,204 |
| 2017 | $6,632 | $238,421 | $30,000 | $208,421 |
| 2016 | $6,144 | $224,628 | $30,000 | $194,628 |
| 2015 | $5,088 | $200,800 | $30,000 | $170,800 |
| 2014 | $5,088 | $200,800 | $30,000 | $170,800 |
Property History
| Date | Event | Price | List to Sale | Price per Sq Ft |
|---|---|---|---|---|
| 11/20/2025 11/20/25 | For Sale | $444,000 | -- | $154 / Sq Ft |
Purchase History
| Date | Type | Sale Price | Title Company |
|---|---|---|---|
| Vendors Lien | -- | Old Republic Title | |
| Vendors Lien | -- | D R Horton Title Co |
Mortgage History
| Date | Status | Loan Amount | Loan Type |
|---|---|---|---|
| Open | $229,200 | New Conventional | |
| Previous Owner | $149,200 | Balloon |
Source: North Texas Real Estate Information Systems (NTREIS)
MLS Number: 21117020
APN: 06848699
- 2120 W Sublett Rd
- 6119 Fox Hunt Dr
- 6211 Fox Hunt Dr
- 1930 Santa Anna Dr
- 6101 Sea Island Trail
- 6111 Sea Island Trail
- 6100 S Cooper St
- 1923 Parktree Dr
- 2111 Turf Club Dr
- 2305 S Branch Dr
- 2015 Forest Park Dr
- 2009 Turf Club Dr
- 6321 Cobblestone Ln
- 6207 Weaver Dr
- 2008 Iron Horse Ct
- 6506 Parkside Dr
- 1100 Bellingham Place
- 6016 Red Fern Dr
- 6101 Copperfield Dr
- 2404 Aramic Ct
- 6001 Pinwood Cir
- 6111 Sea Island Trail
- 5901 Chapel Downs Ct
- 6321 Cobblestone Ln
- 1200 W Sublett Rd
- 5901 Valleycreek Ln
- 1105 Cloudcrest Ct
- 1120 Deer Valley Ln
- 5724 Polo Club Dr
- 2200 Empery Ct
- 1021 Danforth Ct
- 980 Tennessee Trail
- 2204 Sapphire Dr
- 907 Pinion Dr
- 958 Tennessee Trail
- 6717 Flamewood Dr
- 931 Danforth Place
- 2309 Green Creek Dr
- 5516 White Dove Dr
- 5528 Royal Meadow Ln
