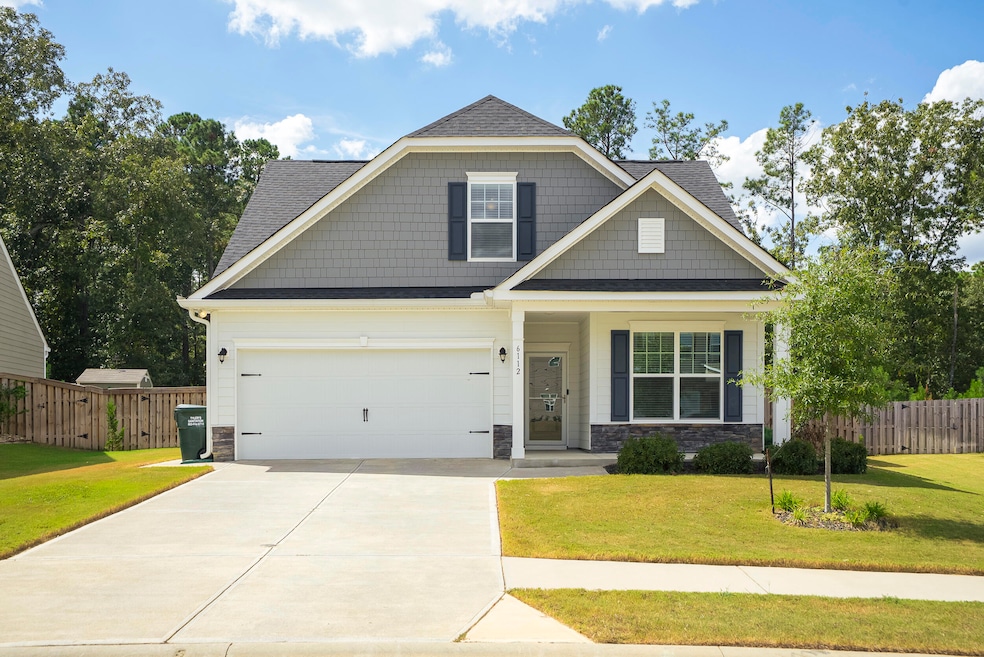Estimated payment $1,973/month
Total Views
142
4
Beds
3
Baths
2,135
Sq Ft
$163
Price per Sq Ft
Highlights
- Very Popular Property
- Cathedral Ceiling
- Solid Surface Countertops
- Colonial Architecture
- Main Floor Primary Bedroom
- 2 Car Attached Garage
About This Home
2022 two story home, popular open floor plan. 4 bedroom and 3 bath - white kitchen solid counters - pantry - appliances - screened patio. Established garden, fenced yard. 2 car garage. Love at first sight.
Home Details
Home Type
- Single Family
Est. Annual Taxes
- $1,078
Year Built
- Built in 2022
Lot Details
- 8,712 Sq Ft Lot
- Fenced
- Landscaped
- Level Lot
- Garden
HOA Fees
- $38 Monthly HOA Fees
Parking
- 2 Car Attached Garage
- Garage Door Opener
Home Design
- Colonial Architecture
- Traditional Architecture
- Slab Foundation
- Frame Construction
- HardiePlank Type
Interior Spaces
- 2,135 Sq Ft Home
- 2-Story Property
- Cathedral Ceiling
- Ceiling Fan
- Gas Fireplace
- Insulated Windows
- Living Room with Fireplace
- Storage In Attic
- Electric Dryer Hookup
Kitchen
- Range
- Dishwasher
- Kitchen Island
- Solid Surface Countertops
Flooring
- Carpet
- Laminate
Bedrooms and Bathrooms
- 4 Bedrooms
- Primary Bedroom on Main
- 3 Full Bathrooms
Home Security
- Storm Windows
- Storm Doors
Outdoor Features
- Screened Patio
Schools
- Warrenville Elementary School
- Lbc Middle School
- Midland Valley High School
Utilities
- Central Air
- Heat Pump System
- High Speed Internet
- Internet Available
- Cable TV Available
Community Details
- Hitchcock Crossing Subdivision
Listing and Financial Details
- Assessor Parcel Number 0881703011
Map
Create a Home Valuation Report for This Property
The Home Valuation Report is an in-depth analysis detailing your home's value as well as a comparison with similar homes in the area
Home Values in the Area
Average Home Value in this Area
Tax History
| Year | Tax Paid | Tax Assessment Tax Assessment Total Assessment is a certain percentage of the fair market value that is determined by local assessors to be the total taxable value of land and additions on the property. | Land | Improvement |
|---|---|---|---|---|
| 2023 | $1,078 | $11,850 | $1,800 | $251,300 |
| 2022 | $79 | $1,800 | $0 | $0 |
| 2021 | $79 | $340 | $0 | $0 |
Source: Public Records
Property History
| Date | Event | Price | Change | Sq Ft Price |
|---|---|---|---|---|
| 09/26/2025 09/26/25 | For Sale | $348,000 | -- | $163 / Sq Ft |
Source: Aiken Association of REALTORS®
Purchase History
| Date | Type | Sale Price | Title Company |
|---|---|---|---|
| Special Warranty Deed | $272,495 | Hull Barrett Pc |
Source: Public Records
Source: Aiken Association of REALTORS®
MLS Number: 219728
APN: 088-17-03-011
Nearby Homes
- 259 Balbriggan Place
- 243 Balbriggan Dr
- 253 Balbriggan Place
- 6184 High Top Ln
- 5081 Tullamore Dr
- 520 Little Pines Ct
- 424 Little Pines Ct
- 443 Little Pines Ct
- 9093 Malahide Ln
- 9063 Malahide Ln
- 9092 Malahide Ln
- 9068 Malahide Ln
- Karamea Plan at Hitchcock Preserve - 60'
- Riviera Plan at Hitchcock Preserve - 55'
- Karamea Plan at Hitchcock Preserve - 55'
- Saluda Plan at Hitchcock Preserve - 55'
- Reedy Plan at Hitchcock Preserve - 60'
- Jordan Plan at Hitchcock Preserve - 43'
- Karamea Plan at Hitchcock Preserve - 43'
- Perth Plan at Hitchcock Preserve - 43'
- 715 Courtland Dr
- 1914 Pine Log Rd
- 117 Timmerman St
- 2000 Trotters Run Ct
- 512 Trestle Pass
- 8076 NW Pamlico Ave
- 101 Fairway Ridge
- 1793 Highland Park Dr SW
- 109 Kenmont St
- 831 Legare Rd SW
- 215 Hudson Rd
- 422 Seminole St
- 100 Cody Ln
- 12 Bluff Pointe Way
- 5020 Southeastern Ln
- 1004 Edisto Ave
- 460 Strutter Trail
- 4020 Furlong Cir
- 202 Silver Bluff Rd
- 650 Silver Bluff Rd







