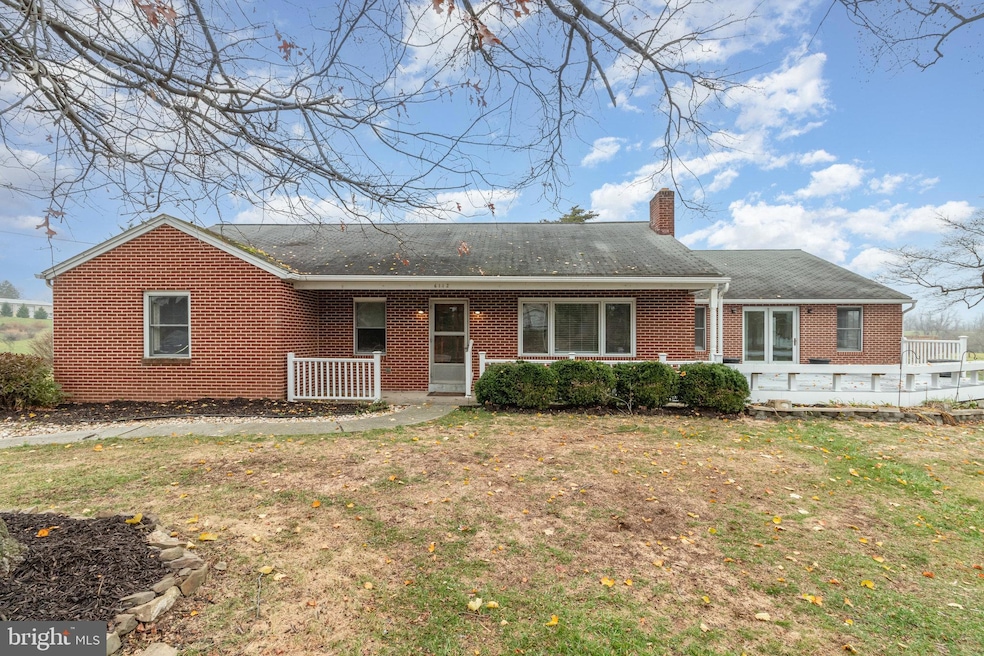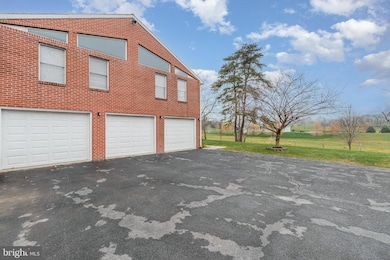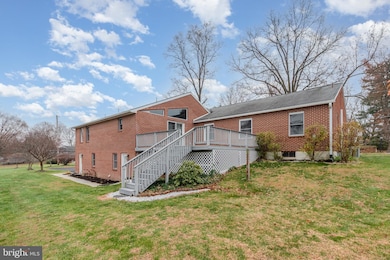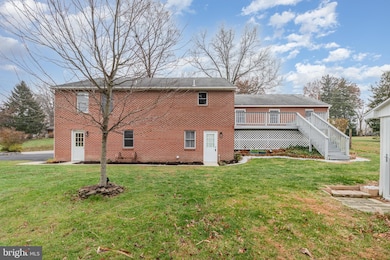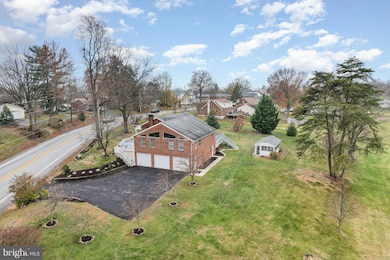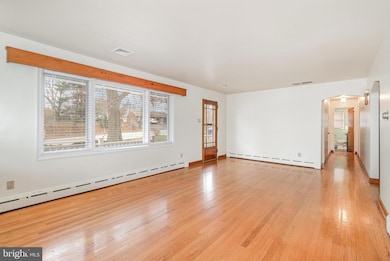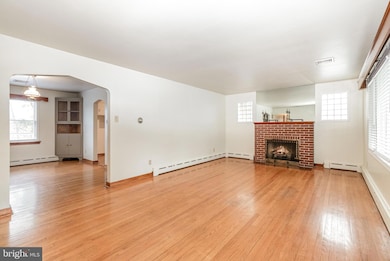6112 Linglestown Rd Harrisburg, PA 17112
Estimated payment $2,831/month
Highlights
- 0.67 Acre Lot
- Deck
- Rambler Architecture
- Central Dauphin Senior High School Rated A-
- Traditional Floor Plan
- Marble Flooring
About This Home
The Village of Linglestown original Family Homestead! Welcome to this sprawling custom-built brick ranch home with 4 Bedrooms, 3.5 Bathrooms, 3-car oversized garage and so Much More! Situated on a picturesque .67-acre lot in sought after Lower Paxton Township, Central Dauphin School District, this home has everything you desire and more. Originally built in 1953 with a major addition added in 2001, this charming Home filled with warmth & character offers excellent details including endless cathedral ceilings, large windows, and custom-built ins. The main floor includes wonderful places to gather including a welcoming living room accented by a brick fireplace, gleaming hardwood floors, picture window, and access to both a covered front porch and composite wood deck. Enjoy those special meals in the formal dining room with hardwood floors, custom-built-in corner cabinets and a door leading to the large walk-up attic. The light infused gourmet kitchen with breakfast room features cathedral ceilings, clerestory window, solid wood oak cabinets, gorgeous granite countertops, ceramic tile backsplash, center island with breakfast bar, triple basin stainless steel sink, full high end appliance package to remain with double ovens, gas and electric cooktops. This practical kitchen also offers a pantry, breakfast room with built-ins and a sliding glass door leading to a large composite wood deck, a pavilion with electric, your very own orchard with fruit trees, endless views and good times! The light and bright family room is distinguished by cathedral ceilings, recess lights, clerestory windows, guest powder room, and a sliding glass door leading to the front composite wood deck with built-in seating. The primary bedroom is equipped with cathedral ceilings, two mirrored double door closets, walk-in closet, and a door leading to the primary bathroom. The primary bathroom includes a walk-in/roll-in shower with a seat and ceramic tile surround, double basin vanity, and a large corner linen cabinet. Three additional generous size bedrooms, office and full Bathroom with a step-in shower complete the main floor layout. The walk-out basement offers endless possibilities with two large rooms currently being used as storage/workshop, a utility room, and a mud/laundry with utility sink, shower stall, commode, washer/dryer, storage cabinets, and a door leading to the beautiful rear yard and pavilion. Additional lower-level highlights include access to the heated 3-car oversized garage with openers, service door, and large paved driveway. This property provides excellent indoor/outdoor flow, and is conveniently located near schools, shopping, restaurants, and major highways. Please contact us to arrange a private tour and discover further surprises.
Listing Agent
(717) 979-1316 fsborealtor@comcast.net For Sale By Owner Plus, REALTORS Listed on: 11/22/2025
Home Details
Home Type
- Single Family
Est. Annual Taxes
- $5,445
Year Built
- Built in 1953 | Remodeled in 2001
Lot Details
- 0.67 Acre Lot
- Open Space
- Stone Retaining Walls
- Property is in very good condition
Parking
- 3 Car Direct Access Garage
- Basement Garage
- Heated Garage
- Side Facing Garage
- Garage Door Opener
Home Design
- Rambler Architecture
- Brick Exterior Construction
- Block Foundation
- Plaster Walls
- Shingle Roof
Interior Spaces
- 2,260 Sq Ft Home
- Property has 1 Level
- Traditional Floor Plan
- Built-In Features
- Cathedral Ceiling
- Ceiling Fan
- Recessed Lighting
- Brick Fireplace
- Mud Room
- Family Room
- Living Room
- Dining Room
- Home Office
- Workshop
- Storage Room
- Dryer
- Utility Room
- Attic
Kitchen
- Eat-In Kitchen
- Built-In Double Oven
- Gas Oven or Range
- Microwave
- Dishwasher
- Kitchen Island
- Upgraded Countertops
- Disposal
Flooring
- Wood
- Laminate
- Concrete
- Marble
- Vinyl
Bedrooms and Bathrooms
- 4 Main Level Bedrooms
- Walk-In Closet
- Walk-in Shower
Unfinished Basement
- Walk-Out Basement
- Basement Fills Entire Space Under The House
- Interior and Exterior Basement Entry
- Laundry in Basement
- Basement Windows
Outdoor Features
- Deck
- Exterior Lighting
Schools
- Central Dauphin High School
Utilities
- Forced Air Heating and Cooling System
- Vented Exhaust Fan
- 200+ Amp Service
- Well
- Electric Water Heater
Community Details
- No Home Owners Association
- Village Of Linglestown Subdivision
Listing and Financial Details
- Assessor Parcel Number 35-008-002-000-0000
Map
Home Values in the Area
Average Home Value in this Area
Tax History
| Year | Tax Paid | Tax Assessment Tax Assessment Total Assessment is a certain percentage of the fair market value that is determined by local assessors to be the total taxable value of land and additions on the property. | Land | Improvement |
|---|---|---|---|---|
| 2025 | $5,294 | $182,400 | $32,100 | $150,300 |
| 2024 | $4,910 | $182,400 | $32,100 | $150,300 |
| 2023 | $4,910 | $182,400 | $32,100 | $150,300 |
| 2022 | $4,910 | $182,400 | $32,100 | $150,300 |
| 2021 | $4,768 | $182,400 | $32,100 | $150,300 |
| 2020 | $4,715 | $182,400 | $32,100 | $150,300 |
| 2019 | $4,696 | $182,400 | $32,100 | $150,300 |
| 2018 | $4,613 | $182,400 | $32,100 | $150,300 |
| 2017 | $4,450 | $182,400 | $32,100 | $150,300 |
| 2016 | $0 | $182,400 | $32,100 | $150,300 |
| 2015 | -- | $182,400 | $32,100 | $150,300 |
| 2014 | -- | $182,400 | $32,100 | $150,300 |
Property History
| Date | Event | Price | List to Sale | Price per Sq Ft |
|---|---|---|---|---|
| 11/22/2025 11/22/25 | For Sale | $450,000 | -- | $199 / Sq Ft |
Source: Bright MLS
MLS Number: PADA2051760
APN: 35-008-002
- 1308 Balthaser St
- 6401 Linglestown Rd
- 6006 Larue St
- 6224 Jerome Blvd
- 5938 Linglestown Rd
- 6123 Nassau Rd
- 6065 Regent Dr
- 16 Amy Dr
- 6641 Parkway E
- 6216 Blue Grass Ave
- 979 Pennsylvania Ave
- 6509 Blue Ridge Ave
- 5785 Catherine St
- 6306 Darlington Dr
- 6344 Darlington Dr
- 6302 Darlington Dr
- 6128 Blue Bird Ave
- 6129 Blue Bird Ave
- 715 Rockford Dr
- Kingston Plan at The Meadows at Colonial Club
- 6303 Pine St Unit B
- 104 Emma Cir
- 100 Joya Cir
- 110 Sunset Ave Unit 201
- 309 Buckley Dr Unit L71
- 309 Buckley Dr
- 334 Lopax Rd
- 212 Beaver Rd Unit 1
- 548 Lopax Rd
- 110 Fairview Dr
- 399 Ring Neck Dr
- 7215 White Oak Blvd
- 4956 Lancer Dr
- 7841 Briarwood Dr
- 7843 Briarwood Dr
- 7851 Briarwood Dr
- 830 N Highlands Dr
- 1140 Alexandra Ln
- 7870 Briarwood Dr
- 7880 Briarwood Dr
