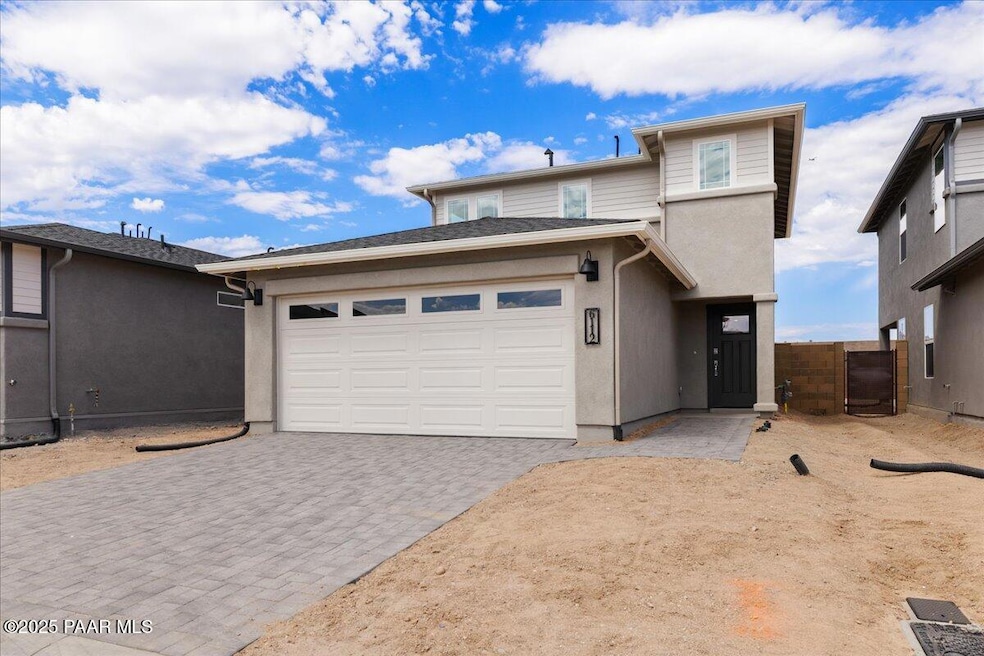
6112 Lonesome Dr Prescott, AZ 86305
Highlights
- New Construction
- Mountain View
- Eat-In Kitchen
- Abia Judd Elementary School Rated A-
- Solid Surface Countertops
- Double Pane Windows
About This Home
As of August 2025This beautifully crafted brand-new build offers modern comfort and thoughtful design throughout. Featuring 3 spacious bedrooms, 2.5 bathrooms, and a dedicated office, this home is perfect for work, relaxation, and everything in between.Step inside to an open-concept layout filled with natural light. The well-equipped kitchen is a chef's delight, complete with granite countertops, pendant lighting, an electric range, walk-in pantry, and ample cabinetry for all your storage needs.Enjoy the convenience of included washer and dryer, 220 electricity in the garage, and a paver driveway for a clean, upscale curb appeal. The fenced backyard offers privacy and unbeatable Granite Mountain views--your own tranquil retreat at home.
Last Agent to Sell the Property
Keller Williams Arizona Realty License #SA571904000 Listed on: 08/07/2025

Home Details
Home Type
- Single Family
Year Built
- Built in 2025 | New Construction
Lot Details
- 3,049 Sq Ft Lot
- Level Lot
- Property is zoned SPC
HOA Fees
- $27 Monthly HOA Fees
Parking
- 2 Car Attached Garage
- Driveway
Home Design
- Slab Foundation
- Composition Roof
Interior Spaces
- 1,569 Sq Ft Home
- 2-Story Property
- Double Pane Windows
- Vinyl Clad Windows
- Family Room
- Mountain Views
- Fire and Smoke Detector
Kitchen
- Eat-In Kitchen
- Electric Range
- Microwave
- Dishwasher
- Solid Surface Countertops
Flooring
- Carpet
- Tile
Bedrooms and Bathrooms
- 3 Bedrooms
- Split Bedroom Floorplan
- Walk-In Closet
Laundry
- Dryer
- Washer
Utilities
- Forced Air Heating and Cooling System
- 220 Volts
- Natural Gas Water Heater
Additional Features
- Level Entry For Accessibility
- Rain Gutters
Community Details
- Association Phone (520) 561-8497
- South Ranch Subdivision
Listing and Financial Details
- Assessor Parcel Number 53
Ownership History
Purchase Details
Home Financials for this Owner
Home Financials are based on the most recent Mortgage that was taken out on this home.Purchase Details
Similar Homes in Prescott, AZ
Home Values in the Area
Average Home Value in this Area
Purchase History
| Date | Type | Sale Price | Title Company |
|---|---|---|---|
| Special Warranty Deed | $402,307 | Empire Title | |
| Special Warranty Deed | $5,373,581 | Empire Title |
Property History
| Date | Event | Price | Change | Sq Ft Price |
|---|---|---|---|---|
| 08/26/2025 08/26/25 | Sold | $468,000 | 0.0% | $298 / Sq Ft |
| 08/14/2025 08/14/25 | Pending | -- | -- | -- |
| 08/07/2025 08/07/25 | For Sale | $468,000 | -- | $298 / Sq Ft |
Tax History Compared to Growth
Tax History
| Year | Tax Paid | Tax Assessment Tax Assessment Total Assessment is a certain percentage of the fair market value that is determined by local assessors to be the total taxable value of land and additions on the property. | Land | Improvement |
|---|---|---|---|---|
| 2026 | -- | -- | -- | -- |
| 2025 | -- | -- | -- | -- |
Agents Affiliated with this Home
-
Chris Marciano

Seller's Agent in 2025
Chris Marciano
Keller Williams Arizona Realty
(928) 925-3621
109 Total Sales
-
Stephanie Fry
S
Seller Co-Listing Agent in 2025
Stephanie Fry
Keller Williams Arizona Realty
(928) 463-1184
21 Total Sales
-
Pamela Marquardt
P
Buyer's Agent in 2025
Pamela Marquardt
Iannelli and Associates
(928) 632-2181
54 Total Sales
Map
Source: Prescott Area Association of REALTORS®
MLS Number: 1075555
APN: 102-05-053
- 1268 Deadwood Ln
- 1283 Deadwood Ln
- 6096 Camacho Ln Unit 23
- The Wilmington C Plan at South Ranch - Southern Collection
- 1259 Deadwood Ln
- The Marietta A Plan at South Ranch - Southern Collection
- The Richmond A Plan at South Ranch - Southern Collection
- The Wilmington A Plan at South Ranch - Southern Collection
- The Savannah A Plan at South Ranch - Southern Collection
- The Raleigh A Plan at South Ranch - Southern Collection
- The Augusta A Plan at South Ranch - Southern Collection
- 1255 Deadwood Ln
- 00 Buckhorn Trail Unit 18
- 0 Buckhorn Trail Unit 17
- 1215 Branding Iron Pass Unit 4
- The Malibu A Plan at South Ranch - Destination Collection
- The Coronado A Plan at South Ranch - Destination Collection
- The Newport A Plan at South Ranch - Destination Collection
- The Frontier II F Plan at South Ranch - Western Collection
- The Boulder II F Plan at South Ranch - Western Collection






