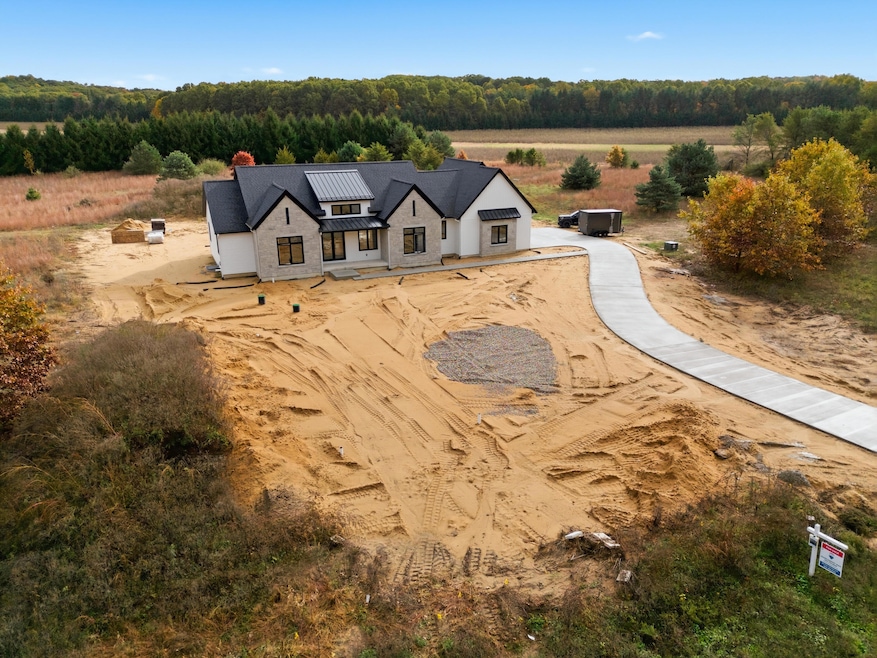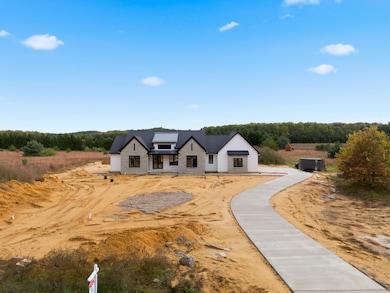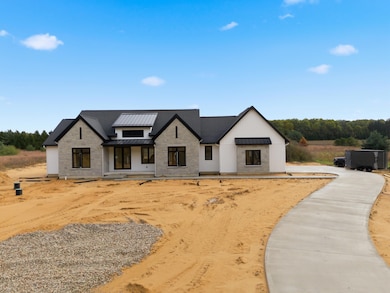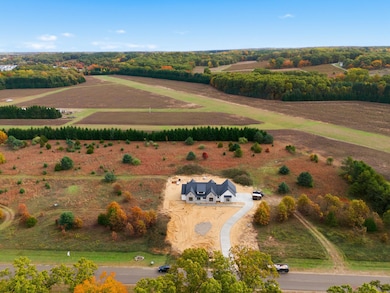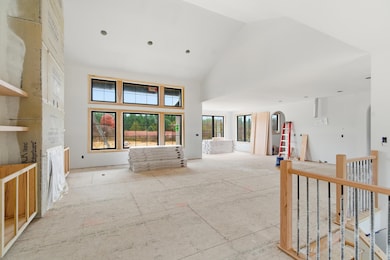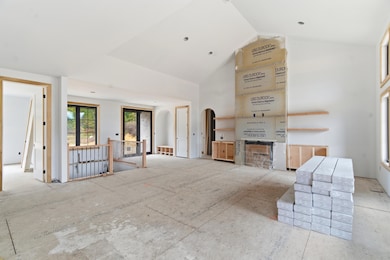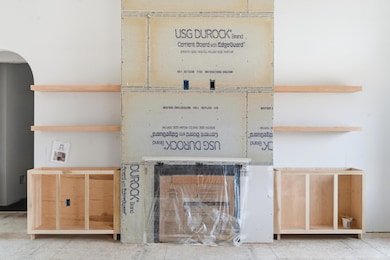61121 Airpark Ln Mattawan, MI 49071
Estimated payment $5,133/month
Highlights
- Under Construction
- 1.6 Acre Lot
- Mud Room
- Mattawan Later Elementary School Rated A-
- Cathedral Ceiling
- Walk-In Pantry
About This Home
Welcome to Mattawan Airpark Estates! Mattawan's newest luxury community, ideally located just outside the village & close to everything you need. This stunning 5-bedroom, 3.5-bath ranch by Chateau Homes sits on 1.6 private acres & features a fully finished basement. The grand foyer welcomes you to an open-concept design, where soaring 12' cathedral ceilings & expansive windows create a bright, airy atmosphere. The great room is a showstopper, centered around a striking fireplace with custom built-ins, creating a warm & inviting atmosphere. The kitchen is a dream for any culinary enthusiast, featuring an oversized center island, snack bar, coffee nook, & a perfect transition into the dining area. Just off the kitchen, you'll find a mudroom, half bath, & a walk-in pantry with a wine cooler & prep sink. Step outside to extend your living space with a large covered patio; perfect for entertaining. The primary suite is your private retreat, offering an ensuite bath with dual vanities, a luxurious walk-in shower, a soaking tub, & a spacious walk-in closet. An additional bedroom, office (or 3rd bedroom), a full bath, & laundry complete the main floor. Downstairs, the finished basement boasts a spacious family room, an additional bedroom, an exercise room (or 5th bedroom), & a full bath. The 3-car garage offers plenty of space for storage & parking. Enjoy the convenience of a state-of-the-art Smart Home System, allowing you to control the security system, doorbell camera, garage doors, Ecobee thermostat, outdoor lights, & more; all from a single app. Don't miss this incredible opportunity to elevate your lifestyle at Mattawan Airpark Estates!
Home Details
Home Type
- Single Family
Est. Annual Taxes
- $400
Year Built
- Built in 2024 | Under Construction
Lot Details
- 1.6 Acre Lot
- Lot Dimensions are 162 x 429
HOA Fees
- $83 Monthly HOA Fees
Parking
- 3 Car Attached Garage
Home Design
- Brick Exterior Construction
- Composition Roof
- Vinyl Siding
Interior Spaces
- 1-Story Property
- Cathedral Ceiling
- Ceiling Fan
- Insulated Windows
- Mud Room
- Family Room with Fireplace
- Home Security System
Kitchen
- Walk-In Pantry
- Range
- Microwave
- Dishwasher
Bedrooms and Bathrooms
- 5 Bedrooms | 3 Main Level Bedrooms
- Soaking Tub
Laundry
- Laundry on main level
- Dryer
- Washer
Basement
- Basement Fills Entire Space Under The House
- 2 Bedrooms in Basement
Outdoor Features
- Porch
Utilities
- Forced Air Heating and Cooling System
- Heating System Uses Natural Gas
- Well
- Natural Gas Water Heater
- Septic Tank
- Septic System
Community Details
- $1,200 HOA Transfer Fee
- Built by Chateau Homes
- Airpark Estates Subdivision
Map
Home Values in the Area
Average Home Value in this Area
Tax History
| Year | Tax Paid | Tax Assessment Tax Assessment Total Assessment is a certain percentage of the fair market value that is determined by local assessors to be the total taxable value of land and additions on the property. | Land | Improvement |
|---|---|---|---|---|
| 2025 | $388 | $25,000 | $0 | $0 |
| 2024 | $76 | $22,500 | $0 | $0 |
| 2023 | $72 | $17,500 | $0 | $0 |
| 2022 | $230 | $17,500 | $0 | $0 |
Property History
| Date | Event | Price | List to Sale | Price per Sq Ft |
|---|---|---|---|---|
| 10/30/2025 10/30/25 | For Sale | $950,000 | -- | $243 / Sq Ft |
Purchase History
| Date | Type | Sale Price | Title Company |
|---|---|---|---|
| Warranty Deed | $95,000 | None Listed On Document | |
| Warranty Deed | $95,000 | None Listed On Document |
Mortgage History
| Date | Status | Loan Amount | Loan Type |
|---|---|---|---|
| Open | $95,000 | Seller Take Back | |
| Closed | $95,000 | Seller Take Back | |
| Open | $658,000 | Credit Line Revolving | |
| Closed | $658,000 | Credit Line Revolving |
Source: MichRIC
MLS Number: 25055656
APN: 80-02-143-007-00
- 26026 60th Ave
- 59134 Whitewood Dr
- 59103 Silvergrass Dr
- 58913 Swenson St
- 58367 Swenson St
- 58586 Swenson St
- 59037 Norton St
- 59075 Norton St
- 58640 Swenson St
- 58664 Swenson St
- 58606 Interlaken St
- Integrity 1750 Plan at Concord Farms - Integrity
- Elements 1680 Plan at Concord Farms
- Integrity 1460 Plan at Concord Farms - Integrity
- Integrity 1610 Plan at Concord Farms - Integrity
- Traditions 3100 Plan at Concord Farms - Traditions
- Traditions 3390 V8.2b Plan at Concord Farms - Traditions
- Integrity 1520 Plan at Concord Farms - Integrity
- Elements 2090 Plan at Concord Farms
- Integrity 2060 Plan at Concord Farms - Integrity
- 24279 W McGillen Ave
- 24306 W McGillen Ave Unit 3
- 24359 Vargas
- 58927 Norton St
- 541 Woodfield Cir
- 75512 County Road 665
- 7830 S 8th St
- 8032 Rowan St
- 5935 S 9th St
- 6675 Tall Oaks Dr
- 5295 Voyager
- 7280 Hopkinton Dr
- 6639 Mill Creek Dr Unit B
- 3651 S 9th St
- 3080 Mill Creek Dr
- 3161 Mill Creek Dr Unit 8
- 2890 S 9th St
- 4128 W Centre Ave Unit 307
- 2487 Chestnut Hills Dr
- 4805 Fox Valley Dr
