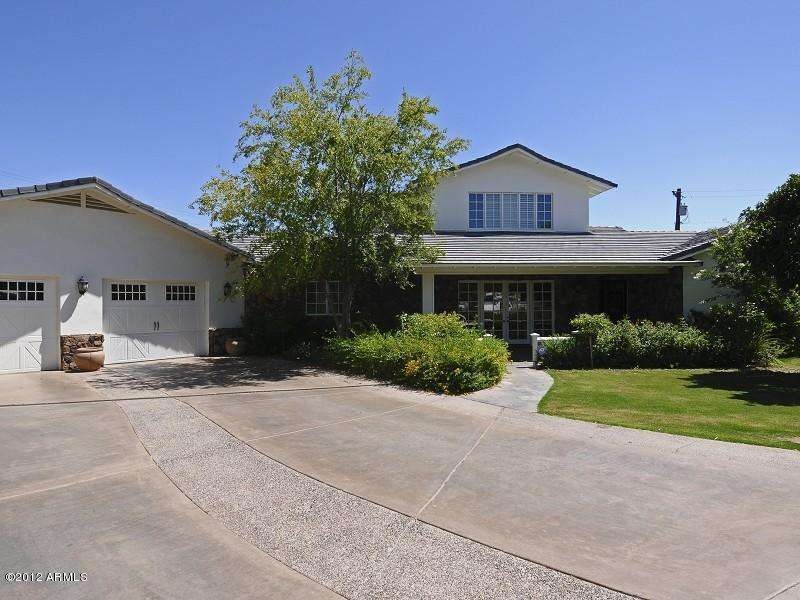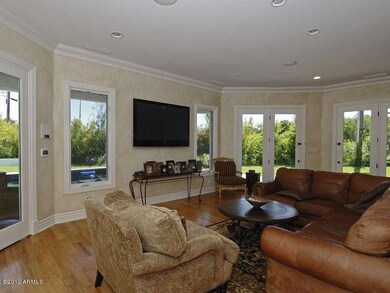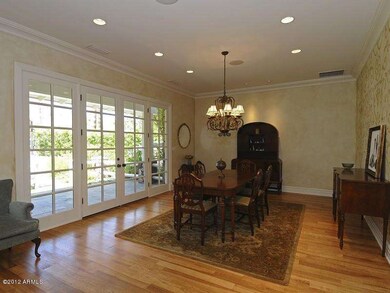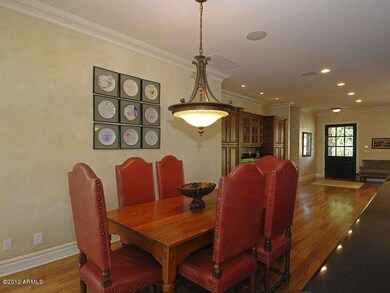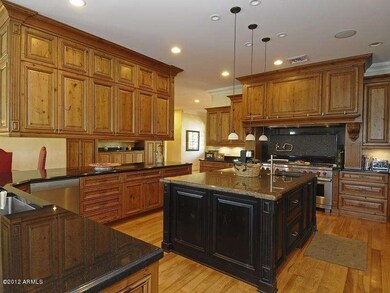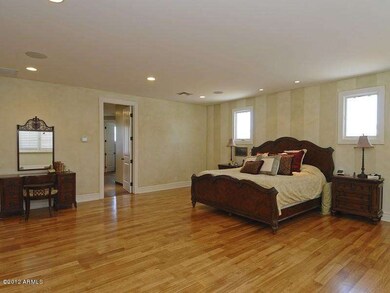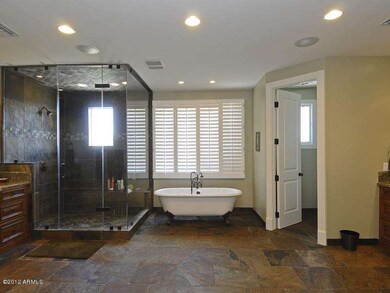
6113 E Calle Del Norte Scottsdale, AZ 85251
Camelback East Village NeighborhoodHighlights
- Guest House
- Home Theater
- Ranch Style House
- Hopi Elementary School Rated A
- Heated Pool
- Wood Flooring
About This Home
As of April 2015This fully remodeled home is located in a fantastic cul de sac and has the ''cottage like'' feel that is the back bone of the Arcadia neighborhood charm. The gorgeous island kitchen has magnificent cabinetry, granite countertops and awesome lighting, the dramatic dining room has beautiful trim work, the bedrooms are great including a huge master suite and bath with furniture grade vanities and a claw foot bathtub. The game room is great for entertaining and media room rocks. Wood flooring, custom trim work, terrific bathrooms and a fabulous pool and spa are more of what this perfect family home has to offer!
Home Details
Home Type
- Single Family
Est. Annual Taxes
- $15,274
Year Built
- Built in 2007
Lot Details
- Cul-De-Sac
- Block Wall Fence
Home Design
- Ranch Style House
- Wood Frame Construction
- Composition Shingle Roof
Interior Spaces
- 5,200 Sq Ft Home
- Great Room
- Formal Dining Room
- Home Theater
Kitchen
- Eat-In Kitchen
- Breakfast Bar
- Dishwasher
- Kitchen Island
- Disposal
Flooring
- Wood
- Carpet
Bedrooms and Bathrooms
- 4 Bedrooms
- Primary Bedroom Upstairs
- Split Bedroom Floorplan
- Primary Bathroom is a Full Bathroom
- Dual Vanity Sinks in Primary Bathroom
- Separate Shower in Primary Bathroom
Laundry
- Laundry in unit
- Washer and Dryer Hookup
Parking
- 2 Car Garage
- 2 Carport Spaces
Pool
- Heated Pool
- Spa
Schools
- Hopi Elementary School
- Ingleside Middle School
- Arcadia High School
Utilities
- Refrigerated Cooling System
- Heating System Uses Natural Gas
Additional Features
- Built-In Barbecue
- Guest House
Community Details
- $11,451 per year Dock Fee
- Association fees include no fees
Ownership History
Purchase Details
Purchase Details
Home Financials for this Owner
Home Financials are based on the most recent Mortgage that was taken out on this home.Purchase Details
Home Financials for this Owner
Home Financials are based on the most recent Mortgage that was taken out on this home.Purchase Details
Home Financials for this Owner
Home Financials are based on the most recent Mortgage that was taken out on this home.Purchase Details
Home Financials for this Owner
Home Financials are based on the most recent Mortgage that was taken out on this home.Purchase Details
Purchase Details
Home Financials for this Owner
Home Financials are based on the most recent Mortgage that was taken out on this home.Purchase Details
Similar Homes in Scottsdale, AZ
Home Values in the Area
Average Home Value in this Area
Purchase History
| Date | Type | Sale Price | Title Company |
|---|---|---|---|
| Warranty Deed | -- | None Available | |
| Warranty Deed | $1,705,000 | Grand Canyon Title Agency | |
| Special Warranty Deed | $1,285,000 | Placer Title Company | |
| Interfamily Deed Transfer | -- | Security Title Agency Inc | |
| Interfamily Deed Transfer | -- | Security Title Agency | |
| Interfamily Deed Transfer | -- | -- | |
| Warranty Deed | $505,000 | Grand Canyon Title Agency In | |
| Interfamily Deed Transfer | -- | Transnation Title Insurance |
Mortgage History
| Date | Status | Loan Amount | Loan Type |
|---|---|---|---|
| Previous Owner | $1,193,500 | New Conventional | |
| Previous Owner | $1,000,000 | Adjustable Rate Mortgage/ARM | |
| Previous Owner | $1,522,500 | New Conventional | |
| Previous Owner | $500,000 | Credit Line Revolving | |
| Previous Owner | $100,000 | Credit Line Revolving | |
| Previous Owner | $50,000 | Unknown | |
| Previous Owner | $1,000,000 | Unknown | |
| Previous Owner | $322,700 | New Conventional |
Property History
| Date | Event | Price | Change | Sq Ft Price |
|---|---|---|---|---|
| 04/30/2015 04/30/15 | Sold | $1,705,000 | -4.7% | $319 / Sq Ft |
| 03/25/2015 03/25/15 | Pending | -- | -- | -- |
| 02/17/2015 02/17/15 | Price Changed | $1,790,000 | -0.3% | $335 / Sq Ft |
| 01/08/2015 01/08/15 | For Sale | $1,795,000 | +43.6% | $336 / Sq Ft |
| 09/21/2012 09/21/12 | Sold | $1,250,000 | -5.7% | $240 / Sq Ft |
| 06/14/2012 06/14/12 | Pending | -- | -- | -- |
| 06/11/2012 06/11/12 | Price Changed | $1,325,000 | +6.0% | $255 / Sq Ft |
| 06/11/2012 06/11/12 | For Sale | $1,250,000 | -- | $240 / Sq Ft |
Tax History Compared to Growth
Tax History
| Year | Tax Paid | Tax Assessment Tax Assessment Total Assessment is a certain percentage of the fair market value that is determined by local assessors to be the total taxable value of land and additions on the property. | Land | Improvement |
|---|---|---|---|---|
| 2025 | $15,274 | $201,966 | -- | -- |
| 2024 | $14,955 | $192,348 | -- | -- |
| 2023 | $14,955 | $247,470 | $49,490 | $197,980 |
| 2022 | $14,319 | $191,020 | $38,200 | $152,820 |
| 2021 | $14,862 | $191,770 | $38,350 | $153,420 |
| 2020 | $14,634 | $172,670 | $34,530 | $138,140 |
| 2019 | $14,064 | $165,630 | $33,120 | $132,510 |
| 2018 | $13,501 | $151,170 | $30,230 | $120,940 |
| 2017 | $12,948 | $155,260 | $31,050 | $124,210 |
| 2016 | $12,599 | $143,910 | $28,780 | $115,130 |
| 2015 | $11,499 | $134,880 | $26,970 | $107,910 |
Agents Affiliated with this Home
-
Lara Broadrick

Seller's Agent in 2015
Lara Broadrick
RETSY
(602) 628-7332
75 in this area
101 Total Sales
-
Rebecca Hoyt

Seller Co-Listing Agent in 2015
Rebecca Hoyt
RETSY
(602) 799-8229
62 in this area
87 Total Sales
-
Heather Wilson

Buyer's Agent in 2015
Heather Wilson
RETSY
(602) 206-1814
38 in this area
66 Total Sales
-
Robert Joffe

Seller's Agent in 2012
Robert Joffe
Compass
(602) 989-8300
166 in this area
267 Total Sales
Map
Source: Arizona Regional Multiple Listing Service (ARMLS)
MLS Number: 4772672
APN: 172-44-015
- 6301 E Exeter Blvd
- 5941 E Lafayette Blvd
- 4125 N 64th St
- 5819 E Calle Del Media --
- 6312 E Calle Del Paisano --
- 4544 N Evans Dr
- 6039 E Calle Camelia
- 4575 N Phoenician Blvd Unit 2
- 6201 E Calle Redonda
- 6142 E Alta Hacienda Dr
- 47 Spur Cir
- 6125 E Indian School Rd Unit 247
- 6125 E Indian School Rd Unit 193
- 6125 E Indian School Rd Unit 207
- 6125 E Indian School Rd Unit 270
- 6125 E Indian School Rd Unit 213
- 6125 E Indian School Rd Unit 266
- 6125 E Indian School Rd Unit 152
- 6125 E Indian School Rd Unit 216
- 6125 E Indian School Rd Unit 218
