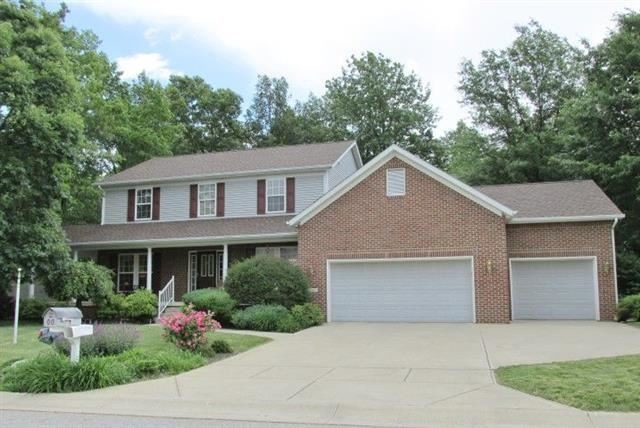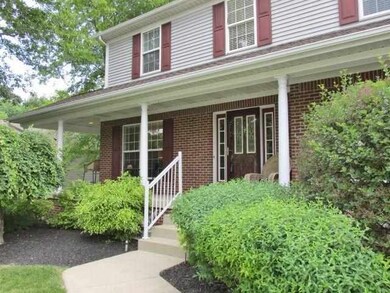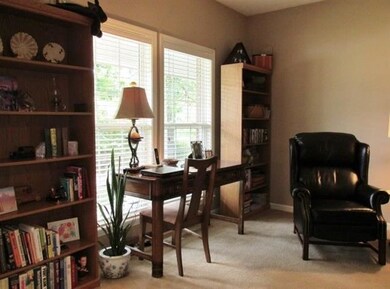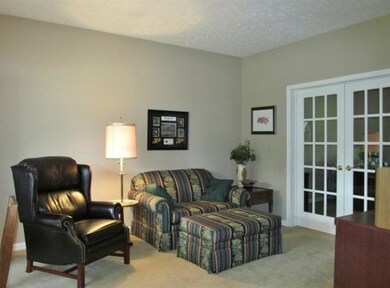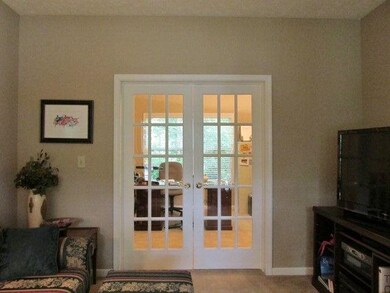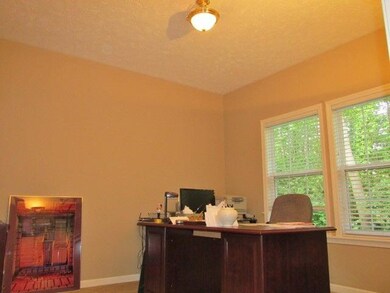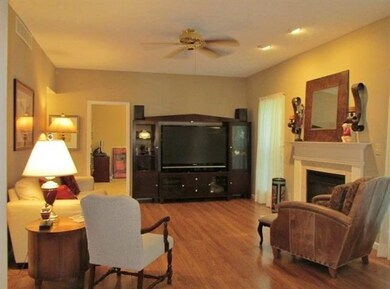
6113 Gallegos Dr West Lafayette, IN 47906
Highlights
- Partially Wooded Lot
- Traditional Architecture
- Stone Countertops
- William Henry Harrison High School Rated A
- Cathedral Ceiling
- Covered Patio or Porch
About This Home
As of September 20229' 1ST FLOOR CEILINGS, GRANITE COUNTERTOPS & SS APPLIANCES 2008, NEW CARPET 2010, NEW ROOF 2010, NEW WATER HEATER AND GARAGE OPENERS 2012, OVERSIZED 3 CAR GARAGE WITH EPOXY FLOOR AND WORK BENCH. HERE'S YOUR MAN CAVE! WRAP AROUND COVERED PORCH, OVER SIZED 26X14 PATIO. LOG CABIN SHED, BEAUTIFUL LANDSCAPING, WHITE PICKET FENCE. YOU'LL WANT TO SPEND LAZY DAYS IN THE GREAT OUTDOORS WHEN THIS IS YOUR HOME.
Last Buyer's Agent
Roberta Levy
F C Tucker/Lafayette Inc
Home Details
Home Type
- Single Family
Est. Annual Taxes
- $904
Year Built
- Built in 1999
Lot Details
- 0.39 Acre Lot
- Lot Dimensions are 107x160
- Rural Setting
- Landscaped
- Level Lot
- Partially Wooded Lot
Parking
- 3 Car Attached Garage
- Garage Door Opener
- Off-Street Parking
Home Design
- Traditional Architecture
- Brick Exterior Construction
- Asphalt Roof
- Vinyl Construction Material
Interior Spaces
- 2,350 Sq Ft Home
- 2-Story Property
- Cathedral Ceiling
- Ceiling Fan
- Screen For Fireplace
- Gas Log Fireplace
- Double Pane Windows
- Insulated Doors
- Entrance Foyer
- Crawl Space
- Storage In Attic
- Gas And Electric Dryer Hookup
Kitchen
- Eat-In Kitchen
- Oven or Range
- Kitchen Island
- Stone Countertops
- Disposal
Bedrooms and Bathrooms
- 4 Bedrooms
- Double Vanity
- Garden Bath
Home Security
- Storm Doors
- Fire and Smoke Detector
Schools
- Battle Ground Elementary And Middle School
- William Henry Harrison High School
Utilities
- Forced Air Heating and Cooling System
- Heat Pump System
- Heating System Uses Gas
- Cable TV Available
Additional Features
- Energy-Efficient Thermostat
- Covered Patio or Porch
Community Details
- Hawks Nest Subdivision
Listing and Financial Details
- Assessor Parcel Number 79-03-22-378-013.000-019
Ownership History
Purchase Details
Home Financials for this Owner
Home Financials are based on the most recent Mortgage that was taken out on this home.Purchase Details
Home Financials for this Owner
Home Financials are based on the most recent Mortgage that was taken out on this home.Purchase Details
Home Financials for this Owner
Home Financials are based on the most recent Mortgage that was taken out on this home.Purchase Details
Home Financials for this Owner
Home Financials are based on the most recent Mortgage that was taken out on this home.Similar Homes in West Lafayette, IN
Home Values in the Area
Average Home Value in this Area
Purchase History
| Date | Type | Sale Price | Title Company |
|---|---|---|---|
| Warranty Deed | -- | -- | |
| Warranty Deed | -- | None Available | |
| Warranty Deed | -- | -- | |
| Warranty Deed | -- | None Available |
Mortgage History
| Date | Status | Loan Amount | Loan Type |
|---|---|---|---|
| Open | $57,158 | New Conventional | |
| Open | $280,000 | New Conventional | |
| Previous Owner | $213,422 | VA | |
| Previous Owner | $214,569 | VA | |
| Previous Owner | $189,200 | New Conventional | |
| Previous Owner | $175,900 | New Conventional | |
| Previous Owner | $155,000 | New Conventional | |
| Previous Owner | $192,000 | New Conventional |
Property History
| Date | Event | Price | Change | Sq Ft Price |
|---|---|---|---|---|
| 09/19/2022 09/19/22 | Sold | $355,000 | 0.0% | $151 / Sq Ft |
| 07/31/2022 07/31/22 | Pending | -- | -- | -- |
| 07/29/2022 07/29/22 | Price Changed | $355,000 | -2.7% | $151 / Sq Ft |
| 07/25/2022 07/25/22 | Price Changed | $365,000 | +4.6% | $155 / Sq Ft |
| 07/25/2022 07/25/22 | Price Changed | $349,000 | -4.4% | $149 / Sq Ft |
| 07/13/2022 07/13/22 | For Sale | $365,000 | +37.8% | $155 / Sq Ft |
| 08/02/2019 08/02/19 | Sold | $264,900 | -1.9% | $113 / Sq Ft |
| 06/23/2019 06/23/19 | Pending | -- | -- | -- |
| 06/17/2019 06/17/19 | For Sale | $269,900 | +14.1% | $115 / Sq Ft |
| 08/15/2013 08/15/13 | Sold | $236,500 | -2.7% | $101 / Sq Ft |
| 07/11/2013 07/11/13 | Pending | -- | -- | -- |
| 05/30/2013 05/30/13 | For Sale | $243,000 | -- | $103 / Sq Ft |
Tax History Compared to Growth
Tax History
| Year | Tax Paid | Tax Assessment Tax Assessment Total Assessment is a certain percentage of the fair market value that is determined by local assessors to be the total taxable value of land and additions on the property. | Land | Improvement |
|---|---|---|---|---|
| 2024 | $2,888 | $283,600 | $54,900 | $228,700 |
| 2023 | $2,404 | $270,700 | $54,900 | $215,800 |
| 2022 | $2,260 | $238,300 | $54,900 | $183,400 |
| 2021 | $2,225 | $231,300 | $54,900 | $176,400 |
| 2020 | $2,131 | $214,900 | $49,600 | $165,300 |
| 2019 | $2,003 | $206,500 | $49,600 | $156,900 |
| 2018 | $1,927 | $202,300 | $49,600 | $152,700 |
| 2017 | $1,935 | $201,300 | $49,600 | $151,700 |
| 2016 | $1,898 | $200,800 | $49,600 | $151,200 |
| 2014 | $1,676 | $199,300 | $49,600 | $149,700 |
| 2013 | $1,697 | $193,700 | $49,700 | $144,000 |
Agents Affiliated with this Home
-
Eric Seymour

Seller's Agent in 2022
Eric Seymour
BerkshireHathaway HS IN Realty
(765) 490-8460
218 Total Sales
-
Landon Buesching

Buyer's Agent in 2022
Landon Buesching
1 Percent Lists - Hoosier State Realty LLC
(260) 573-6316
141 Total Sales
-
R
Seller's Agent in 2019
Roberta Levy
F C Tucker/Lafayette Inc
-
Cathy Russell

Buyer's Agent in 2019
Cathy Russell
@properties
(765) 426-7000
703 Total Sales
-
Teri Wiedman

Seller's Agent in 2013
Teri Wiedman
F.C. Tucker/Shook
(765) 491-4629
57 Total Sales
Map
Source: Indiana Regional MLS
MLS Number: 201305988
APN: 79-03-22-378-013.000-019
- 2489 Matchlock Ct
- 6260 Musket Way
- 2482 Taino Dr
- 6203 Munsee Dr
- 5641 Stardust Ln
- 7319 N 300 E
- 203 Jefferson St
- 179 Burnetts Rd
- 5745 Stardust Ln Unit 3
- 105 Tippecanoe St
- 5675 Stardust Ln
- 1150 Stardust Ln
- 1434 Shootingstar Way
- 1020 Stardust Ln
- 1106 Stardust Ln
- 1060 Stardust Ln
- 7625 Indiana 43
- 5147 Shootingstar Ln
- 5981 Petunia Place
- Verona Plan at The Courtyards at Belle Terra
