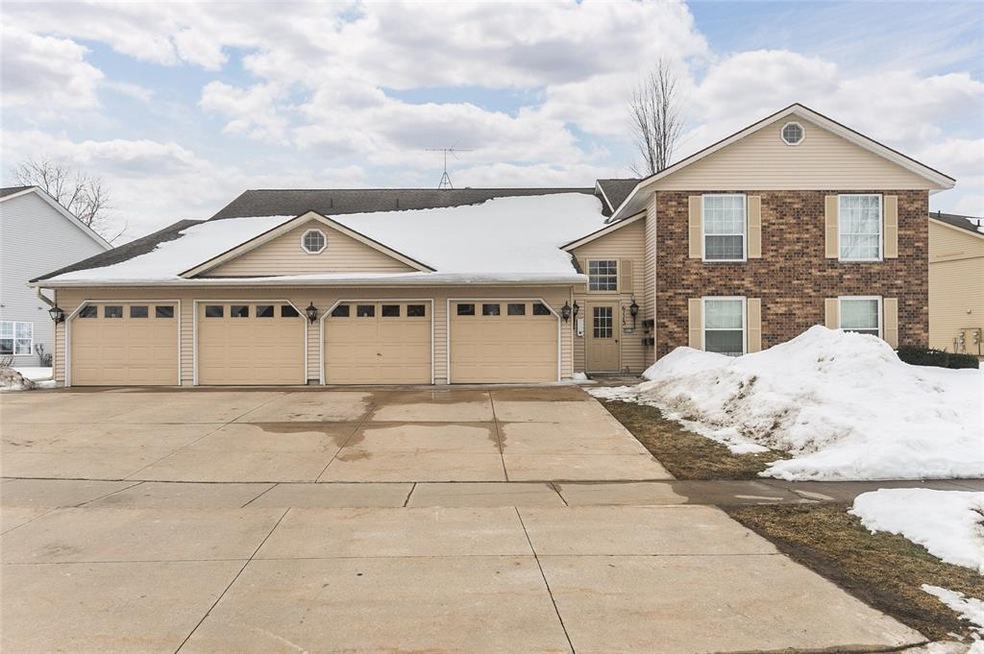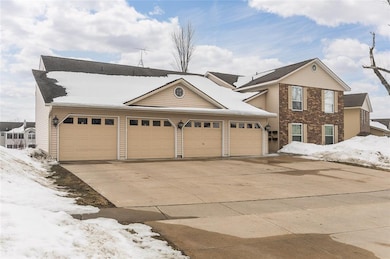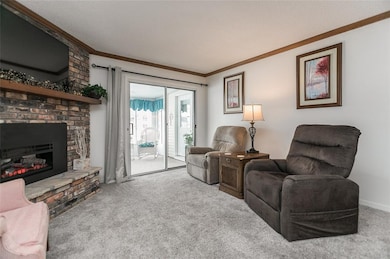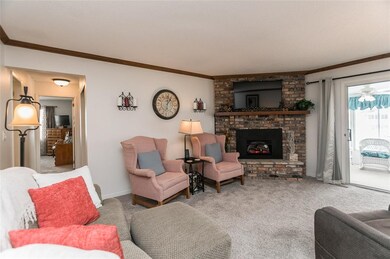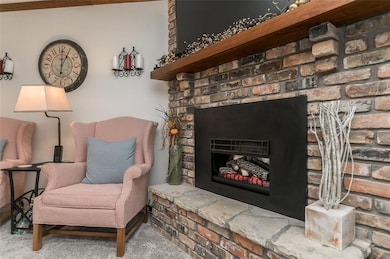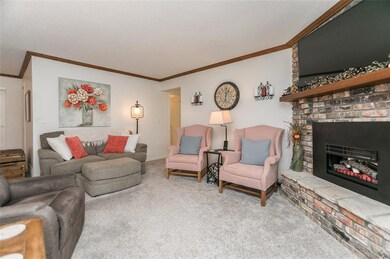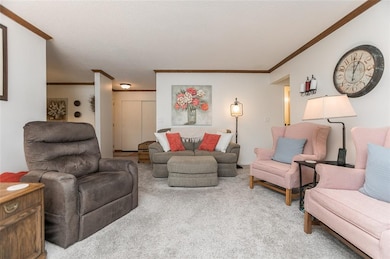
6113 Greenbriar Ln SW Unit A Cedar Rapids, IA 52404
Cherry Hill Park NeighborhoodHighlights
- Gated Community
- Formal Dining Room
- Eat-In Kitchen
- Ranch Style House
- 1 Car Attached Garage
- Intercom
About This Home
As of April 2021This home is located at 6113 Greenbriar Ln SW Unit A, Cedar Rapids, IA 52404 and is currently priced at $152,000, approximately $115 per square foot. This property was built in 1979. 6113 Greenbriar Ln SW Unit A is a home located in Linn County with nearby schools including West Willow Elementary School, Taft Middle School, and Thomas Jefferson High School.
Property Details
Home Type
- Condominium
Est. Annual Taxes
- $2,933
Year Built
- 1979
HOA Fees
- $125 Monthly HOA Fees
Home Design
- Ranch Style House
- Slab Foundation
- Frame Construction
- Vinyl Construction Material
Interior Spaces
- 1,316 Sq Ft Home
- Electric Fireplace
- Living Room with Fireplace
- Formal Dining Room
- Intercom
- Laundry on main level
Kitchen
- Eat-In Kitchen
- Breakfast Bar
- Range
- Microwave
- Dishwasher
- Disposal
Bedrooms and Bathrooms
- 3 Main Level Bedrooms
- 2 Full Bathrooms
Parking
- 1 Car Attached Garage
- Garage Door Opener
- Off-Street Parking
Outdoor Features
- Patio
Utilities
- Forced Air Cooling System
- Heating System Uses Gas
- Gas Water Heater
- Cable TV Available
Community Details
Recreation
- Snow Removal
Pet Policy
- Pets Allowed
Additional Features
- Community Storage Space
- Gated Community
Ownership History
Purchase Details
Home Financials for this Owner
Home Financials are based on the most recent Mortgage that was taken out on this home.Purchase Details
Home Financials for this Owner
Home Financials are based on the most recent Mortgage that was taken out on this home.Purchase Details
Home Financials for this Owner
Home Financials are based on the most recent Mortgage that was taken out on this home.Purchase Details
Home Financials for this Owner
Home Financials are based on the most recent Mortgage that was taken out on this home.Purchase Details
Home Financials for this Owner
Home Financials are based on the most recent Mortgage that was taken out on this home.Purchase Details
Home Financials for this Owner
Home Financials are based on the most recent Mortgage that was taken out on this home.Similar Homes in the area
Home Values in the Area
Average Home Value in this Area
Purchase History
| Date | Type | Sale Price | Title Company |
|---|---|---|---|
| Warranty Deed | $152,000 | None Available | |
| Warranty Deed | $143,000 | None Available | |
| Warranty Deed | $143,000 | None Available | |
| Warranty Deed | $124,000 | None Available | |
| Warranty Deed | $84,000 | None Available | |
| Warranty Deed | $114,500 | -- |
Mortgage History
| Date | Status | Loan Amount | Loan Type |
|---|---|---|---|
| Open | $62,000 | New Conventional | |
| Previous Owner | $121,465 | New Conventional | |
| Previous Owner | $140,250 | Construction | |
| Previous Owner | $105,400 | Adjustable Rate Mortgage/ARM | |
| Previous Owner | $63,375 | Purchase Money Mortgage | |
| Previous Owner | $45,000 | No Value Available |
Property History
| Date | Event | Price | Change | Sq Ft Price |
|---|---|---|---|---|
| 04/23/2021 04/23/21 | Sold | $152,000 | 0.0% | $116 / Sq Ft |
| 02/22/2021 02/22/21 | Pending | -- | -- | -- |
| 02/19/2021 02/19/21 | For Sale | $152,000 | +6.4% | $116 / Sq Ft |
| 10/25/2019 10/25/19 | Sold | $142,900 | -4.7% | $109 / Sq Ft |
| 09/27/2019 09/27/19 | Pending | -- | -- | -- |
| 09/25/2019 09/25/19 | For Sale | $149,900 | +4.9% | $114 / Sq Ft |
| 05/29/2019 05/29/19 | Sold | $142,900 | -4.7% | $109 / Sq Ft |
| 04/25/2019 04/25/19 | Pending | -- | -- | -- |
| 04/10/2019 04/10/19 | For Sale | $149,900 | +20.9% | $114 / Sq Ft |
| 10/25/2013 10/25/13 | Sold | $124,000 | -0.8% | $85 / Sq Ft |
| 10/11/2013 10/11/13 | Pending | -- | -- | -- |
| 09/06/2013 09/06/13 | For Sale | $125,000 | -- | $86 / Sq Ft |
Tax History Compared to Growth
Tax History
| Year | Tax Paid | Tax Assessment Tax Assessment Total Assessment is a certain percentage of the fair market value that is determined by local assessors to be the total taxable value of land and additions on the property. | Land | Improvement |
|---|---|---|---|---|
| 2023 | $2,970 | $151,300 | $20,000 | $131,300 |
| 2022 | $2,576 | $149,700 | $20,000 | $129,700 |
| 2021 | $2,506 | $133,300 | $18,000 | $115,300 |
| 2020 | $2,506 | $122,200 | $15,000 | $107,200 |
| 2019 | $2,274 | $114,000 | $15,000 | $99,000 |
| 2018 | $2,110 | $114,000 | $15,000 | $99,000 |
| 2017 | $2,128 | $106,200 | $9,000 | $97,200 |
| 2016 | $2,257 | $106,200 | $9,000 | $97,200 |
| 2015 | $2,277 | $106,971 | $9,000 | $97,971 |
| 2014 | $2,092 | $115,039 | $9,000 | $106,039 |
| 2013 | $2,210 | $115,039 | $9,000 | $106,039 |
Agents Affiliated with this Home
-

Seller's Agent in 2021
Beth Brockette
Ruhl & Ruhl
(319) 551-8692
8 in this area
136 Total Sales
-
K
Buyer's Agent in 2021
Kristena Kramer
Ruhl & Ruhl
(319) 804-5820
2 in this area
17 Total Sales
-

Seller's Agent in 2019
Lana Baldus
SKOGMAN REALTY
(319) 721-2580
12 in this area
41 Total Sales
-
C
Buyer's Agent in 2019
Carole Benson
Ruhl & Ruhl
-
R
Seller's Agent in 2013
Robert Lehman
Realty87
Map
Source: Cedar Rapids Area Association of REALTORS®
MLS Number: 2101026
APN: 13263-80003-01000
- 5929 Underwood Ave SW
- 5817 Underwood Ave SW
- 6234 Eastview Ave SW
- 200 Drexel Dr SW
- 1590 Stoney Pt Rd & 6600 16th Ave SW
- 725 High Point Dr SW
- 108 Atwood Dr SW
- 339 Fleetwood Rd SW
- 72 Fleetwood Rd NW
- 6902 Underwood Ave SW
- 144 Cherry Hill Rd NW
- 6907 Rock Wood Dr SW
- 164 Cherry Hill Rd NW
- 6664 Sand Ct SW
- 6916 Rock Wood Dr SW
- 6919 Rockingham Dr SW
- 509 Grey Slate Dr SW
- 614 Grey Slate Dr SW
- 620 Grey Slate Dr SW
- 626 Grey Slate Dr SW
