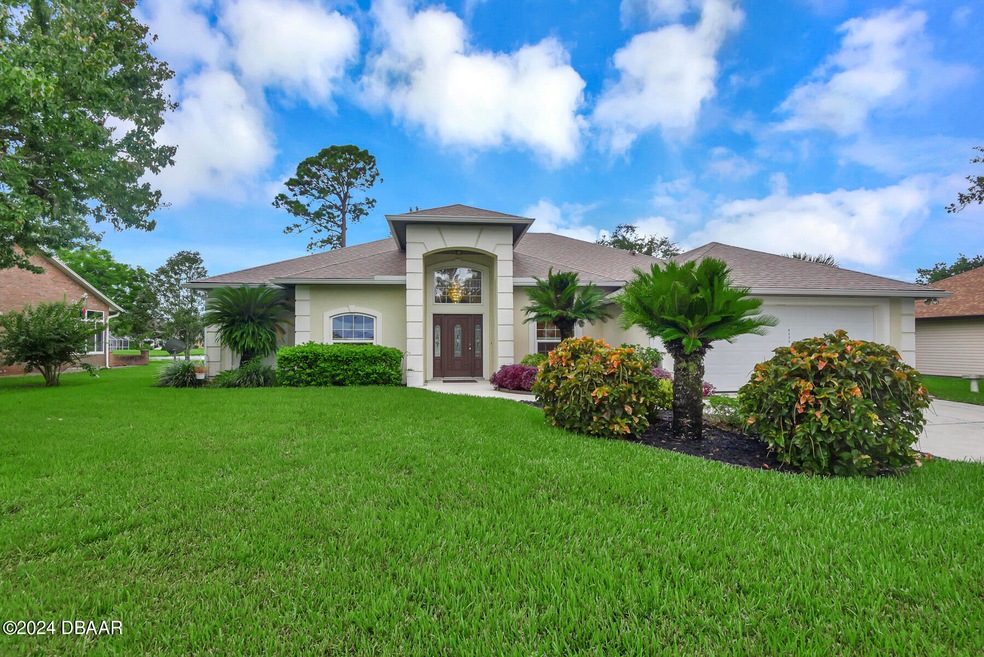
6113 Half Moon Dr Port Orange, FL 32127
South Port Orange NeighborhoodHighlights
- Lake Front
- In Ground Pool
- Vaulted Ceiling
- Sweetwater Elementary School Rated A-
- Home fronts a pond
- Screened Porch
About This Home
As of October 2024Welcome to this impeccably maintained lakefront home in the desirable township of Port Orange, Florida! This spacious single-family home boasts 4 bedrooms, 2 bathrooms, a 2 car garage, and a layout designed for both comfort and luxury. The heart of the home is the beautifully updated kitchen, featuring sleek granite countertops and plenty of cabinet space for the home chef. Step outside to your private backyard retreat, complete with a sparkling pool and views of the serene lake. Whether you're enjoying morning coffee or hosting a barbecue, this outdoor space is perfect for Florida living. Recent updates include a new roof, new air conditioning system, and new water heater, ensuring peace of mind and energy efficiency. Don't miss this incredible opportunity to buy in a top-rated school district!
Last Agent to Sell the Property
Adams, Cameron & Co., Realtors Listed on: 09/12/2024
Home Details
Home Type
- Single Family
Est. Annual Taxes
- $2,614
Year Built
- Built in 1991 | Remodeled
Lot Details
- 0.25 Acre Lot
- Lot Dimensions are 91x120
- Home fronts a pond
- Lake Front
- Front and Back Yard Sprinklers
HOA Fees
- $42 Monthly HOA Fees
Parking
- 2 Car Attached Garage
Property Views
- Lake
- Pond
- Pool
Home Design
- Slab Foundation
- Shingle Roof
- Block And Beam Construction
- Stucco
Interior Spaces
- 2,332 Sq Ft Home
- 1-Story Property
- Vaulted Ceiling
- Ceiling Fan
- Entrance Foyer
- Living Room
- Dining Room
- Den
- Screened Porch
Kitchen
- Breakfast Area or Nook
- Electric Range
- Microwave
- Dishwasher
Flooring
- Carpet
- Tile
- Vinyl
Bedrooms and Bathrooms
- 4 Bedrooms
- Split Bedroom Floorplan
- Dual Closets
- Walk-In Closet
- 2 Full Bathrooms
- Separate Shower in Primary Bathroom
Laundry
- Laundry in unit
- Dryer
- Washer
Pool
- In Ground Pool
- Screen Enclosure
Outdoor Features
- Screened Patio
Schools
- Sweetwater Elementary School
- Creekside Middle School
- Spruce Creek High School
Utilities
- Central Heating and Cooling System
- Cable TV Available
Community Details
- Association fees include ground maintenance
- Sun Lake Estates Subdivision
- On-Site Maintenance
Listing and Financial Details
- Homestead Exemption
- Assessor Parcel Number 6328-13-00-0360
Ownership History
Purchase Details
Home Financials for this Owner
Home Financials are based on the most recent Mortgage that was taken out on this home.Purchase Details
Purchase Details
Similar Homes in Port Orange, FL
Home Values in the Area
Average Home Value in this Area
Purchase History
| Date | Type | Sale Price | Title Company |
|---|---|---|---|
| Warranty Deed | $490,000 | Smart Title Services | |
| Deed | $127,000 | -- | |
| Deed | $31,500 | -- |
Mortgage History
| Date | Status | Loan Amount | Loan Type |
|---|---|---|---|
| Previous Owner | $10,000 | Credit Line Revolving |
Property History
| Date | Event | Price | Change | Sq Ft Price |
|---|---|---|---|---|
| 10/18/2024 10/18/24 | Sold | $490,000 | 0.0% | $210 / Sq Ft |
| 10/17/2024 10/17/24 | Sold | $490,000 | 0.0% | $210 / Sq Ft |
| 10/17/2024 10/17/24 | For Sale | $490,000 | -2.0% | $210 / Sq Ft |
| 09/24/2024 09/24/24 | Pending | -- | -- | -- |
| 09/24/2024 09/24/24 | Pending | -- | -- | -- |
| 09/12/2024 09/12/24 | For Sale | $499,900 | -- | $214 / Sq Ft |
Tax History Compared to Growth
Tax History
| Year | Tax Paid | Tax Assessment Tax Assessment Total Assessment is a certain percentage of the fair market value that is determined by local assessors to be the total taxable value of land and additions on the property. | Land | Improvement |
|---|---|---|---|---|
| 2025 | $2,704 | $380,641 | $74,420 | $306,221 |
| 2024 | $2,704 | $194,943 | -- | -- |
| 2023 | $2,704 | $189,266 | $0 | $0 |
| 2022 | $2,608 | $183,753 | $0 | $0 |
| 2021 | $2,661 | $178,401 | $0 | $0 |
| 2020 | $2,591 | $175,938 | $0 | $0 |
| 2019 | $2,503 | $171,982 | $0 | $0 |
| 2018 | $2,502 | $168,775 | $0 | $0 |
| 2017 | $2,508 | $165,304 | $0 | $0 |
| 2016 | $2,515 | $161,904 | $0 | $0 |
| 2015 | $2,590 | $160,779 | $0 | $0 |
| 2014 | $2,599 | $159,503 | $0 | $0 |
Agents Affiliated with this Home
-
S
Seller's Agent in 2024
Stellar Non-Member Agent
FL_MFRMLS
-
J
Seller's Agent in 2024
Jeremy Reidenberg
Adams, Cameron & Co., Realtors
-
R
Buyer's Agent in 2024
Raymond Giamporcaro
EXP REALTY LLC
Map
Source: Daytona Beach Area Association of REALTORS®
MLS Number: 1203807
APN: 6328-13-00-0360
- 6111 Half Moon Dr
- 510 Sun Lake Dr
- 522 Sun Lake Dr
- 6150 Half Moon Dr
- 518 Moon Rise Dr
- 505 Moon Rise Dr
- 6167 Half Moon Dr
- 440 Champagne Cir
- 6043 Galien Ct
- 6138 Del Mar Dr
- 560 Newton Rd
- 6157 Sequoia Dr
- 6189 Shoreline Dr
- 6145 Sequoia Dr
- 6152 Sequoia Dr
- 6205 Klondike Dr
- 6248 Palomino Cir
- 6215 Yellowstone Dr
- 6119 Sequoia Dr
- 6236 Klondike Dr






