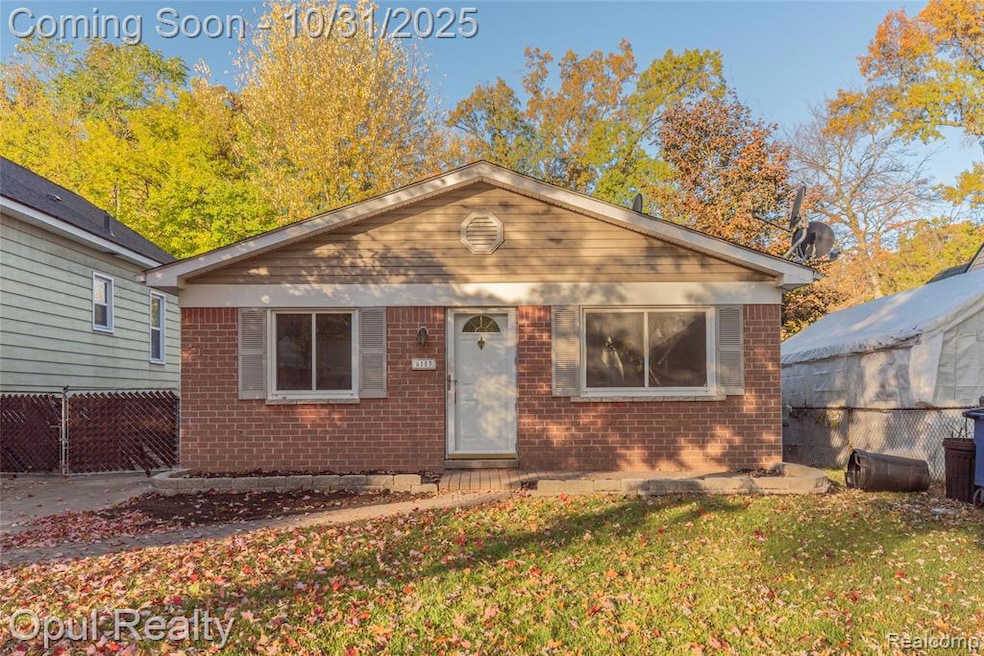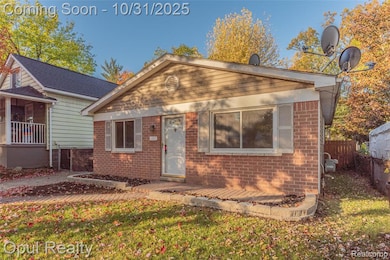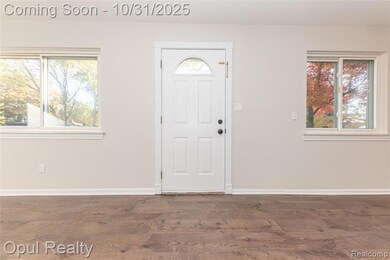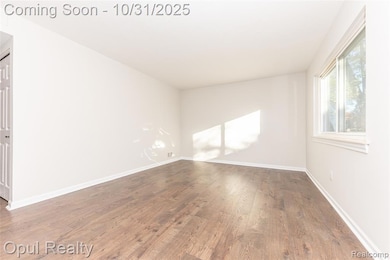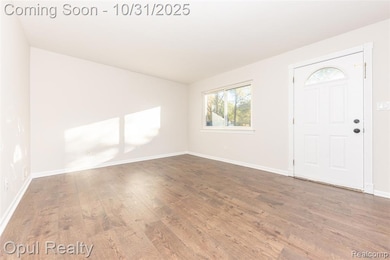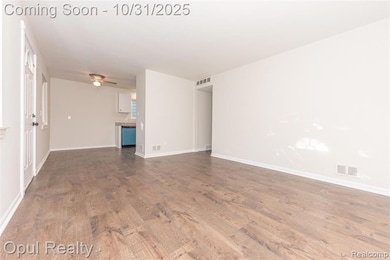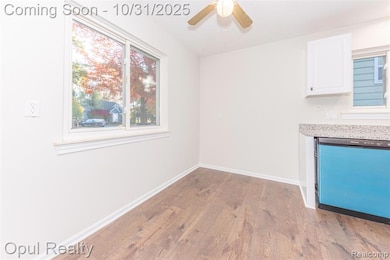6113 N Parent St Westland, MI 48185
Estimated payment $1,102/month
Highlights
- Ranch Style House
- No HOA
- Forced Air Heating and Cooling System
- Ground Level Unit
- 2 Car Detached Garage
- Ceiling Fan
About This Home
Welcome to your charming new home at 6113 N parent, Westland, MI! Nestled in a peaceful and friendly neighborhood, this delightful 3-bedroom residence is ready for you to move right in. The home features beautiful new floors complemented by cozy carpeting and fresh, inviting paint throughout, creating a warm and welcoming atmosphere. The exterior boasts cute landscaping that enhances the home's curb appeal, while the long driveway provides ample parking space for you and your guests. You'll also appreciate the convenience of a spacious 2.5 car garage, perfect for protecting your vehicles or providing extra storage. Granite countertops and brand new stainless appliances! Located in a tranquil community, this property offers a perfect blend of comfort and style, making it an ideal choice for first-time homeowners or those looking to downsize. Don't miss out on this wonderful opportunity to make this lovely house your new home!
Home Details
Home Type
- Single Family
Est. Annual Taxes
Year Built
- Built in 1968
Lot Details
- 5,227 Sq Ft Lot
- Lot Dimensions are 40x135
Parking
- 2 Car Detached Garage
Home Design
- Ranch Style House
- Brick Exterior Construction
- Slab Foundation
Interior Spaces
- 936 Sq Ft Home
- Ceiling Fan
Kitchen
- Free-Standing Gas Range
- Dishwasher
- Disposal
Bedrooms and Bathrooms
- 3 Bedrooms
- 1 Full Bathroom
Location
- Ground Level Unit
Utilities
- Forced Air Heating and Cooling System
- Heating System Uses Natural Gas
Community Details
- No Home Owners Association
- Kirke Neal Co Wayneford Townsite Sub 1 Subdivision
Listing and Financial Details
- Assessor Parcel Number 56032020463000
Map
Home Values in the Area
Average Home Value in this Area
Tax History
| Year | Tax Paid | Tax Assessment Tax Assessment Total Assessment is a certain percentage of the fair market value that is determined by local assessors to be the total taxable value of land and additions on the property. | Land | Improvement |
|---|---|---|---|---|
| 2025 | $1,528 | $66,300 | $0 | $0 |
| 2024 | $1,528 | $64,800 | $0 | $0 |
| 2023 | $1,459 | $58,700 | $0 | $0 |
| 2022 | $1,658 | $53,600 | $0 | $0 |
| 2021 | $1,616 | $50,200 | $0 | $0 |
| 2020 | $1,599 | $44,700 | $0 | $0 |
| 2019 | $1,540 | $42,000 | $0 | $0 |
| 2018 | $1,201 | $35,900 | $0 | $0 |
| 2017 | $493 | $33,300 | $0 | $0 |
| 2016 | $1,499 | $32,400 | $0 | $0 |
| 2015 | $2,972 | $30,630 | $0 | $0 |
| 2013 | $3,110 | $32,430 | $0 | $0 |
| 2012 | $2,206 | $35,920 | $0 | $0 |
Property History
| Date | Event | Price | List to Sale | Price per Sq Ft | Prior Sale |
|---|---|---|---|---|---|
| 10/31/2025 10/31/25 | For Sale | $180,000 | +38.5% | $192 / Sq Ft | |
| 08/26/2025 08/26/25 | Sold | $130,000 | +8.4% | $139 / Sq Ft | View Prior Sale |
| 06/16/2025 06/16/25 | Pending | -- | -- | -- | |
| 06/16/2025 06/16/25 | For Sale | $119,900 | -- | $128 / Sq Ft |
Purchase History
| Date | Type | Sale Price | Title Company |
|---|---|---|---|
| Warranty Deed | $69,400 | Reputation First Title | |
| Interfamily Deed Transfer | -- | -- | |
| Deed | $58,000 | -- |
Mortgage History
| Date | Status | Loan Amount | Loan Type |
|---|---|---|---|
| Previous Owner | $57,600 | FHA |
Source: Realcomp
MLS Number: 20251050007
APN: 56-032-02-0463-000
- 35754 Castlewood Ct
- 35457 Pheasant Ln
- 35737 Hunter Ave
- 35863 Hunter Ave Unit 34
- 6262 E Morgan Cir
- 0 N Wayne Rd
- 7051 Wayne Rd
- 35833 Ford Rd
- COMMERCIAL VACANT LA Ford Rd
- 0 Dowling Ave
- 34423 Tonquish Trail
- 6541 Pembrook Dr
- 6026 Wilmer St
- 34217 Aztec Dr
- 1309 Shoemaker Dr
- 1193 N Hanlon St
- 6013 N Newburgh Rd
- 33145 Shawnee St
- 7370 Woodview St Unit 3
- 33945 Sequoia St
- 5865 N Parent St
- 5868 N Linville St
- 6501 Yale St
- 7051 N Wayne Rd
- 5800 N Christine
- 35411 Hickory Green Ct
- 34601 Elmwood St
- 6737 N Wayne Rd
- 5925-5995 N Wildwood St
- 34567 Elmwood St
- 7000 Lakeview Blvd
- 6843 N Wayne Rd
- 1824 N Crown St Unit 1824
- 37306 Amhurst Dr
- 7344 Drew Cir
- 7280 Wilderness Park Dr
- 8731 Quincy Dr
- 7538 Manor Cir Unit 102
- 33715 Birchlawn
- 7590 Manor Cir Unit 202
