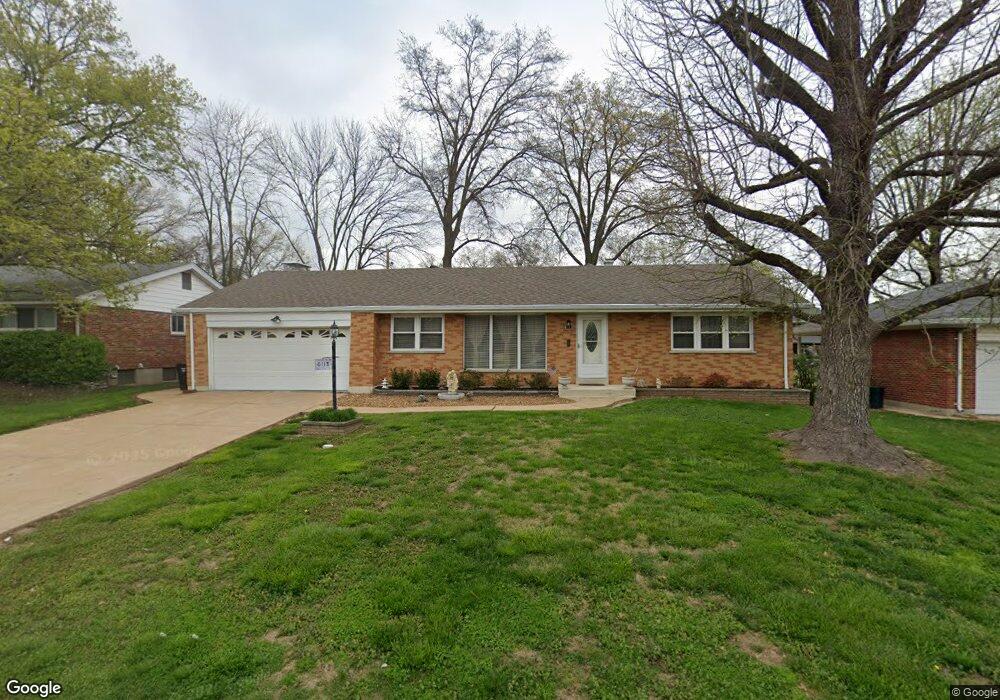6113 Ranchwood Dr Saint Louis, MO 63123
Estimated Value: $331,000 - $339,000
3
Beds
2
Baths
1,713
Sq Ft
$195/Sq Ft
Est. Value
About This Home
This home is located at 6113 Ranchwood Dr, Saint Louis, MO 63123 and is currently estimated at $334,681, approximately $195 per square foot. 6113 Ranchwood Dr is a home located in St. Louis County with nearby schools including Mesnier Primary School, Gotsch Intermediate School, and Rogers Middle School.
Ownership History
Date
Name
Owned For
Owner Type
Purchase Details
Closed on
Jun 7, 2021
Sold by
Nagl Michael O and Deguzman Milagros G
Bought by
Nagl Michael O and Deguzman Nagl Milagros
Current Estimated Value
Home Financials for this Owner
Home Financials are based on the most recent Mortgage that was taken out on this home.
Original Mortgage
$121,095
Outstanding Balance
$90,909
Interest Rate
2.3%
Mortgage Type
New Conventional
Estimated Equity
$243,772
Purchase Details
Closed on
Nov 21, 2014
Sold by
Kent Leland F and Kent Phyllis
Bought by
Nagl Michael O and Deguzman Milagros G
Home Financials for this Owner
Home Financials are based on the most recent Mortgage that was taken out on this home.
Original Mortgage
$152,000
Interest Rate
3.93%
Mortgage Type
New Conventional
Purchase Details
Closed on
Aug 28, 2000
Sold by
Kent Leland N
Bought by
Kent Leland F and Watters Nancy
Create a Home Valuation Report for This Property
The Home Valuation Report is an in-depth analysis detailing your home's value as well as a comparison with similar homes in the area
Home Values in the Area
Average Home Value in this Area
Purchase History
| Date | Buyer | Sale Price | Title Company |
|---|---|---|---|
| Nagl Michael O | -- | Touchstone Title & Abstract | |
| Nagl Michael O | -- | New Title Company Name | |
| Nagl Michael O | $190,000 | Title Partners Agency Llc | |
| Kent Leland F | -- | -- |
Source: Public Records
Mortgage History
| Date | Status | Borrower | Loan Amount |
|---|---|---|---|
| Open | Nagl Michael O | $121,095 | |
| Closed | Nagl Michael O | $121,095 | |
| Previous Owner | Nagl Michael O | $152,000 |
Source: Public Records
Tax History Compared to Growth
Tax History
| Year | Tax Paid | Tax Assessment Tax Assessment Total Assessment is a certain percentage of the fair market value that is determined by local assessors to be the total taxable value of land and additions on the property. | Land | Improvement |
|---|---|---|---|---|
| 2025 | $4,195 | $55,400 | $13,090 | $42,310 |
| 2024 | $4,195 | $52,150 | $16,320 | $35,830 |
| 2023 | $4,195 | $52,150 | $16,320 | $35,830 |
| 2022 | $3,571 | $41,800 | $13,260 | $28,540 |
| 2021 | $3,488 | $49,190 | $13,260 | $35,930 |
| 2020 | $3,441 | $38,480 | $8,840 | $29,640 |
| 2019 | $3,434 | $38,480 | $8,840 | $29,640 |
| 2018 | $3,561 | $35,280 | $8,190 | $27,090 |
| 2017 | $3,538 | $35,280 | $8,190 | $27,090 |
| 2016 | $3,028 | $32,070 | $8,190 | $23,880 |
| 2015 | $3,043 | $32,070 | $8,190 | $23,880 |
| 2014 | $2,783 | $29,200 | $7,730 | $21,470 |
Source: Public Records
Map
Nearby Homes
- 6126 Savio Dr
- 7561 Terri Lynn Dr
- 5900 Apple Valley Dr
- 6529 Anna Grace Ln
- 6724 Preservation Pkwy
- 7647 Genesta St
- Magnolia Plan at The Preserve - Designer Collection
- Wyatt Plan at The Preserve - Designer Collection
- Calvin Plan at The Preserve - Designer Collection
- Ivy Plan at The Preserve - Designer Collection
- Avery Plan at The Preserve - Designer Collection
- Olive Plan at The Preserve - Designer Collection
- Charles Plan at The Preserve - Designer Collection
- Blair Plan at The Preserve - Designer Collection
- Winston Plan at The Preserve - Designer Collection
- Grandin Plan at The Preserve - Designer Collection
- Emmett Plan at The Preserve - Designer Collection
- Carrington Plan at The Preserve - Designer Collection
- 8019 Gramond Dr
- 8027 McGee St
- 6107 Ranchwood Dr
- 6119 Ranchwood Dr
- 6110 Willow Bend Dr
- 6106 Willow Bend Dr
- 6114 Willow Bend Dr
- 6101 Ranchwood Dr
- 6123 Ranchwood Dr
- 6114 Ranchwood Dr
- 6106 Ranchwood Dr
- 6100 Willow Bend Dr
- 6118 Ranchwood Dr
- 6100 Ranchwood Dr
- 6023 Ranchwood Dr
- 6030 Willow Bend Dr
- 6122 Ranchwood Dr
- 7630 Mayberry Dr
- 7620 Mayberry Dr
- 6113 Savio Dr
- 6109 Savio Dr
- 6117 Savio Dr
