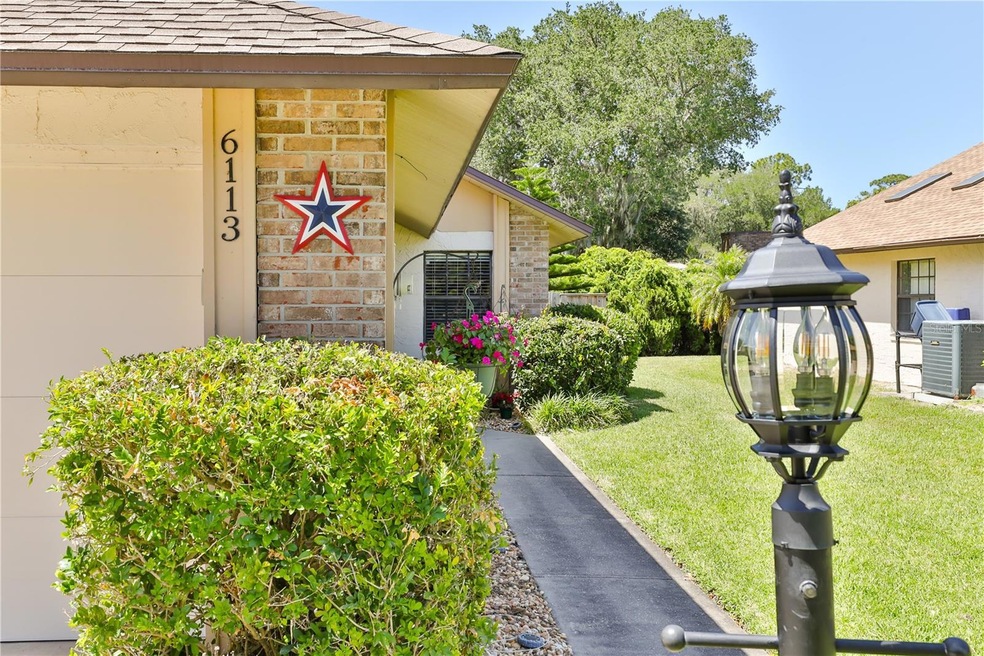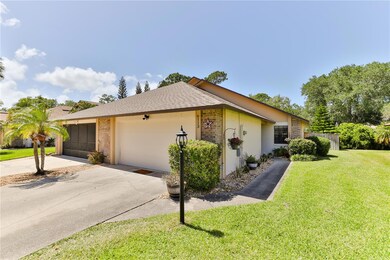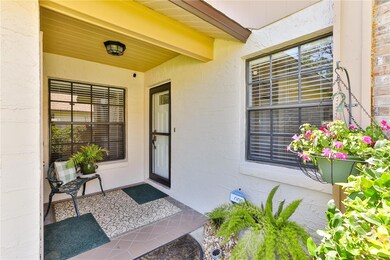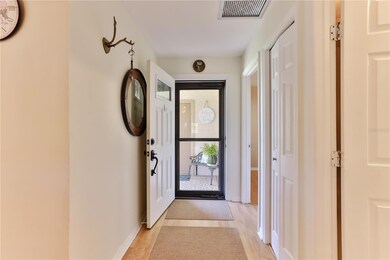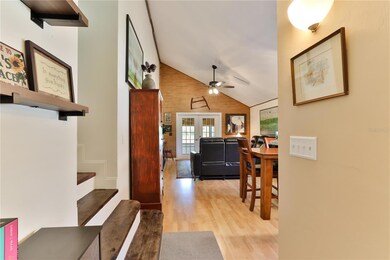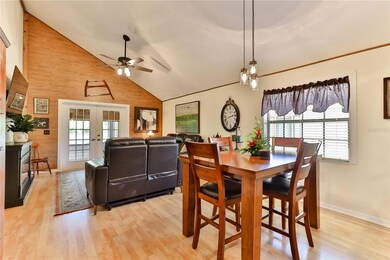
6113 Sequoia Dr Port Orange, FL 32127
South Port Orange NeighborhoodHighlights
- River Access
- Boat Ramp
- Clubhouse
- Sweetwater Elementary School Rated A-
- Open Floorplan
- Ranch Style House
About This Home
As of July 2024Amenities galore! Like access to water via a Boat Ramp? How about a Pool, Tennis, and a Clubhouse? This stunning home is turnkey and move in ready. All the upgrades throughout have already been graciously completed for you! There are 2 Bedrooms, and 2 baths with a beautiful, spacious remodeled Loft, currently used as a third Bedroom. The newly tiled LARGE screened back porch lets you enjoy the Florida breezes. New Kitchen appliances. New Roof and AC in 2021. New Washer & Dryer. This particular property is also completely fenced in, in case you have a pet. 2 car garage. Boat Ramp, Kayaking access, Pickleball and Basketball are also offered with the HOA amenities as well as lawn care, irrigation systems, exterior home maintenance and exterior painting. Underground Utilities, and split HOA's for amenities and maintenance. You can relax in your own private back yard or be social with the activites offered. Either way, you have found Home Sweet Home!
*All measurements are approximate*
Last Agent to Sell the Property
KINCAID REALTY Brokerage Phone: 386-420-7800 License #3209737 Listed on: 05/02/2024
Home Details
Home Type
- Single Family
Est. Annual Taxes
- $2,080
Year Built
- Built in 1989
Lot Details
- 4,940 Sq Ft Lot
- Lot Dimensions are 38x130
- South Facing Home
- Wood Fence
- Landscaped with Trees
HOA Fees
Parking
- 2 Car Attached Garage
- Driveway
Home Design
- Ranch Style House
- Brick Exterior Construction
- Slab Foundation
- Shingle Roof
- Block Exterior
- HardiePlank Type
- Stucco
Interior Spaces
- 1,360 Sq Ft Home
- Open Floorplan
- Crown Molding
- Cathedral Ceiling
- Ceiling Fan
- Skylights
- Blinds
- French Doors
- Combination Dining and Living Room
- Loft
- Walk-Up Access
Kitchen
- Convection Oven
- Cooktop with Range Hood
- Recirculated Exhaust Fan
- Microwave
- Dishwasher
- Solid Surface Countertops
- Disposal
Flooring
- Laminate
- Ceramic Tile
Bedrooms and Bathrooms
- 2 Bedrooms
- Split Bedroom Floorplan
- 2 Full Bathrooms
Laundry
- Laundry Room
- Dryer
- Washer
Home Security
- Security System Owned
- Fire and Smoke Detector
Eco-Friendly Details
- Reclaimed Water Irrigation System
Outdoor Features
- River Access
- Fishing Pier
- Access To Creek
- Access to Brackish Canal
- Boat Ramp
- Front Porch
Schools
- Sweetwater Elementary School
- Creekside Middle School
- Spruce Creek High School
Utilities
- Central Air
- Heating Available
- Thermostat
- Electric Water Heater
- Cable TV Available
Listing and Financial Details
- Visit Down Payment Resource Website
- Tax Lot 0500
- Assessor Parcel Number 633808000500
Community Details
Overview
- Association fees include pool, maintenance structure, ground maintenance, maintenance, recreational facilities
- Riverwood Greenbriar Hoa/ Wimmer Management Association, Phone Number (386) 256-5770
- Visit Association Website
- Riverwood Greenbriar Homeowners Association, Phone Number (386) 256-5770
- Riverwood Subdivision
- On-Site Maintenance
Amenities
- Clubhouse
Recreation
- Tennis Courts
- Community Basketball Court
- Pickleball Courts
- Recreation Facilities
- Community Pool
Ownership History
Purchase Details
Home Financials for this Owner
Home Financials are based on the most recent Mortgage that was taken out on this home.Purchase Details
Purchase Details
Home Financials for this Owner
Home Financials are based on the most recent Mortgage that was taken out on this home.Purchase Details
Home Financials for this Owner
Home Financials are based on the most recent Mortgage that was taken out on this home.Purchase Details
Purchase Details
Similar Homes in the area
Home Values in the Area
Average Home Value in this Area
Purchase History
| Date | Type | Sale Price | Title Company |
|---|---|---|---|
| Warranty Deed | $40,000,000 | East Coast Title | |
| Interfamily Deed Transfer | -- | Attorney | |
| Warranty Deed | $170,000 | Aaa Title Agency Inc | |
| Warranty Deed | $133,900 | -- | |
| Warranty Deed | $108,000 | -- | |
| Warranty Deed | -- | -- |
Mortgage History
| Date | Status | Loan Amount | Loan Type |
|---|---|---|---|
| Open | $280,000 | New Conventional | |
| Previous Owner | $167,896 | FHA | |
| Previous Owner | $136,000 | New Conventional | |
| Previous Owner | $25,000 | Credit Line Revolving | |
| Previous Owner | $129,960 | FHA | |
| Previous Owner | $14,327 | New Conventional |
Property History
| Date | Event | Price | Change | Sq Ft Price |
|---|---|---|---|---|
| 07/15/2024 07/15/24 | Sold | $280,000 | -3.4% | $206 / Sq Ft |
| 05/30/2024 05/30/24 | Pending | -- | -- | -- |
| 05/29/2024 05/29/24 | Price Changed | $289,900 | 0.0% | $213 / Sq Ft |
| 05/14/2024 05/14/24 | Price Changed | $290,000 | -1.7% | $213 / Sq Ft |
| 05/02/2024 05/02/24 | For Sale | $295,000 | +65.3% | $217 / Sq Ft |
| 07/13/2018 07/13/18 | Sold | $178,500 | 0.0% | $131 / Sq Ft |
| 04/28/2018 04/28/18 | Pending | -- | -- | -- |
| 03/21/2018 03/21/18 | For Sale | $178,500 | -- | $131 / Sq Ft |
Tax History Compared to Growth
Tax History
| Year | Tax Paid | Tax Assessment Tax Assessment Total Assessment is a certain percentage of the fair market value that is determined by local assessors to be the total taxable value of land and additions on the property. | Land | Improvement |
|---|---|---|---|---|
| 2025 | $2,167 | $226,037 | $49,000 | $177,037 |
| 2024 | $2,167 | $163,332 | -- | -- |
| 2023 | $2,167 | $158,575 | $0 | $0 |
| 2022 | $2,083 | $153,956 | $0 | $0 |
| 2021 | $2,120 | $149,472 | $0 | $0 |
| 2016 | $2,144 | $101,933 | $0 | $0 |
Agents Affiliated with this Home
-
Sonja Wiles
S
Seller's Agent in 2024
Sonja Wiles
KINCAID REALTY
(386) 341-2779
1 in this area
18 Total Sales
-
Kathy Delanoy

Buyer's Agent in 2024
Kathy Delanoy
DELCO REALTY GROUP INC.
(386) 931-2960
6 in this area
81 Total Sales
-
Lisa DiSario

Seller's Agent in 2018
Lisa DiSario
Oceans Luxury Realty Full Service LLC
(386) 295-1131
1 in this area
66 Total Sales
-
Barbara Meyerhoff
B
Buyer's Agent in 2018
Barbara Meyerhoff
Weichert Realtors, Hallmark Properties
3 in this area
36 Total Sales
Map
Source: Stellar MLS
MLS Number: NS1081380
APN: 6338-08-00-0500
- 6172 Knotty Pine Ct
- 6178 Knotty Pine Ct
- 6182 Knotty Pine Ct
- 6180 Knotty Pine Ct
- 6145 Sequoia Dr
- 6152 Sequoia Dr
- 6157 Sequoia Dr
- 6138 Del Mar Dr
- 464 Nash Ln
- 445 Oakland Park Blvd
- 6218 Cranberry Dr
- 6205 Klondike Dr
- 6225 Cranberry Dr
- 440 Champagne Cir
- 6236 Klondike Dr
- 6223 Yosemite Dr
- 510 Sun Lake Dr
- 6215 Yellowstone Dr
