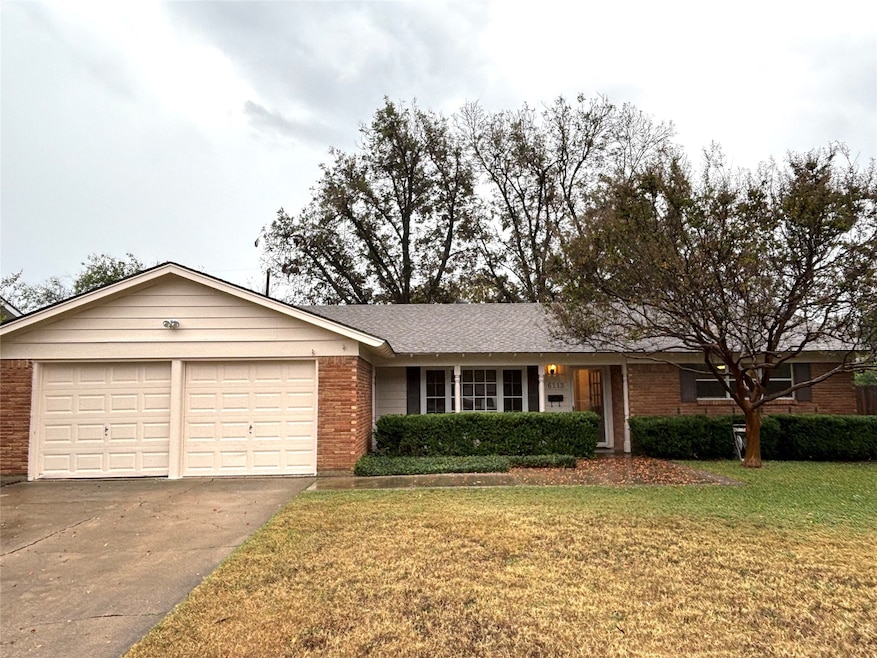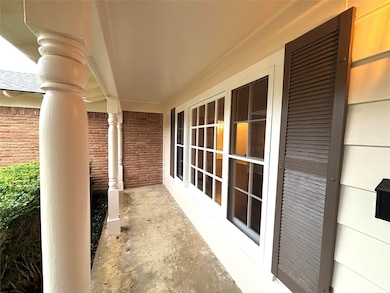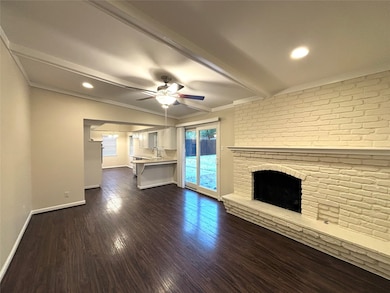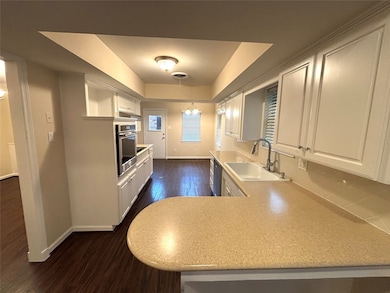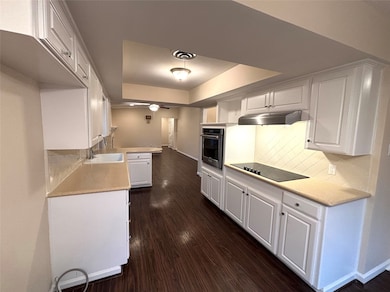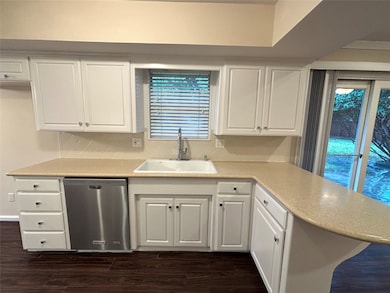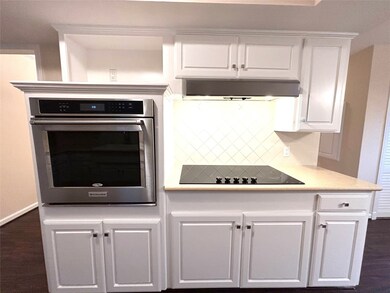6113 Trail Lake Dr Fort Worth, TX 76133
Wedgwood NeighborhoodEstimated payment $1,955/month
Highlights
- Open Floorplan
- Ranch Style House
- Breakfast Area or Nook
- Vaulted Ceiling
- Lawn
- 2 Car Attached Garage
About This Home
Spectacular updated home on a quarter-acre lot in the desirable neighborhood of Wedgwood in Southwest Fort Worth! Freshly painted inside and out, with an attractive recently-installed roof, this home is in move-in condition! Fortunately, the home has a more traditional floorplan instead of the fading trend of one big open room! Enjoy the large open living & dining or home office space along the front, and the impressive open kitchen, breakfast area & den overlooking the backyard! Lovely updated kitchen cabinets with Corian countertops & stainless appliances including a built-in oven, an electric cooktop & dishwasher - with a breakfast bar to the den. You will love the tall, vaulted beamed ceiling in the den with a large woodburing fireplace. The primary bedroom has closets with custom shelving, and an ensuite bath with shower, a pedestal sink & updated fixtures. The other two bedrooms share a hall bath that is equally as updated but with a deep soaking bathtub! The luxury vinyl plank flooring gives that great wood look but with lasting practicality! the 3 bedrooms have very high-end berber-style carpeting. Just off the kitchen is the laundry room that can accommodate the larger washer & dryer models. Great two-car garage with electric openers. The backyard is massive and has huge trees that have been recently manicured. This home exudes quality! Professional photos coming when the rain stops!
Open House Schedule
-
Sunday, November 23, 20252:00 to 4:00 pm11/23/2025 2:00:00 PM +00:0011/23/2025 4:00:00 PM +00:00Add to Calendar
Home Details
Home Type
- Single Family
Est. Annual Taxes
- $4,764
Year Built
- Built in 1959
Lot Details
- 0.26 Acre Lot
- Wood Fence
- Landscaped
- Interior Lot
- Many Trees
- Lawn
- Back Yard
Parking
- 2 Car Attached Garage
- 2 Carport Spaces
- Multiple Garage Doors
- Garage Door Opener
Home Design
- Ranch Style House
- Traditional Architecture
- Brick Exterior Construction
- Slab Foundation
- Composition Roof
- Wood Siding
Interior Spaces
- 1,636 Sq Ft Home
- Open Floorplan
- Built-In Features
- Vaulted Ceiling
- Ceiling Fan
- Chandelier
- Decorative Lighting
- Wood Burning Fireplace
- Fireplace With Gas Starter
- Window Treatments
- Den with Fireplace
- Laundry Room
Kitchen
- Breakfast Area or Nook
- Eat-In Kitchen
- Electric Oven
- Electric Cooktop
- Dishwasher
- Disposal
Flooring
- Ceramic Tile
- Luxury Vinyl Plank Tile
Bedrooms and Bathrooms
- 3 Bedrooms
- Cedar Closet
- 2 Full Bathrooms
- Soaking Tub
Schools
- Jt Stevens Elementary School
- Southwest High School
Utilities
- Central Heating and Cooling System
- Heating System Uses Natural Gas
- Gas Water Heater
- High Speed Internet
- Cable TV Available
Community Details
- Wedgwood Add Subdivision
Listing and Financial Details
- Legal Lot and Block 14 / 59
- Assessor Parcel Number 03339866
Map
Home Values in the Area
Average Home Value in this Area
Tax History
| Year | Tax Paid | Tax Assessment Tax Assessment Total Assessment is a certain percentage of the fair market value that is determined by local assessors to be the total taxable value of land and additions on the property. | Land | Improvement |
|---|---|---|---|---|
| 2025 | $4,764 | $176,227 | $40,000 | $136,227 |
| 2024 | $4,764 | $212,332 | $40,000 | $172,332 |
| 2023 | $5,189 | $229,343 | $40,000 | $189,343 |
| 2022 | $5,094 | $195,960 | $40,000 | $155,960 |
| 2021 | $4,977 | $181,416 | $40,000 | $141,416 |
| 2020 | $3,926 | $148,336 | $40,000 | $108,336 |
| 2019 | $4,081 | $148,336 | $40,000 | $108,336 |
| 2018 | $3,907 | $142,000 | $30,000 | $112,000 |
| 2017 | $4,023 | $142,000 | $30,000 | $112,000 |
| 2016 | $3,607 | $127,319 | $30,000 | $97,319 |
| 2015 | $2,909 | $102,500 | $17,000 | $85,500 |
| 2014 | $2,909 | $102,500 | $17,000 | $85,500 |
Property History
| Date | Event | Price | List to Sale | Price per Sq Ft |
|---|---|---|---|---|
| 11/20/2025 11/20/25 | For Sale | $295,000 | -- | $180 / Sq Ft |
Purchase History
| Date | Type | Sale Price | Title Company |
|---|---|---|---|
| Warranty Deed | -- | -- | |
| Warranty Deed | -- | -- |
Source: North Texas Real Estate Information Systems (NTREIS)
MLS Number: 21117663
APN: 03339866
- 6105 Trail Lake Dr
- 6201 Trail Lake Dr
- 6157 Whitman Ave
- 6192 Wrigley Way
- 6112 Waco Way
- 6052 Wrigley Way
- 5920 Walraven Cir
- 5905 Winifred Dr
- 5905 Wheaton Dr
- 5905 Walraven Cir
- 6079 Wonder Dr
- 5829 Westhaven Dr
- 6301 Wrigley Way
- 5812 Waltham Ave
- 5812 Walla Ave
- 6049 Wimbleton Way
- 5801 Walraven Cir
- 6400 Winn St
- 5816 Whitman Ave
- 5305 Wendel Dr
- 6145 Walla Ave
- 6192 Wrigley Way
- 6240 Wheaton Dr Unit 6242
- 5883 Westhaven Dr
- 6047 S Hulen St
- 5213 Wendel Dr
- 6351 Hulen Bend Blvd
- 5700 Ridgerock Rd
- 5617 Ridgerock Rd
- 5908 Wedgmont Cir N
- 5700 S Hulen St
- 6500 Hulen Bend Blvd
- 5309 Wolens Way
- 6401 Hulen Bend Blvd
- 4401 Altamesa Blvd
- 6470 Westrock Dr
- 4728 Everest Dr
- 5720 Wharton Dr
- 6250 Granbury Cut Off St
- 4601 Altamesa Blvd
