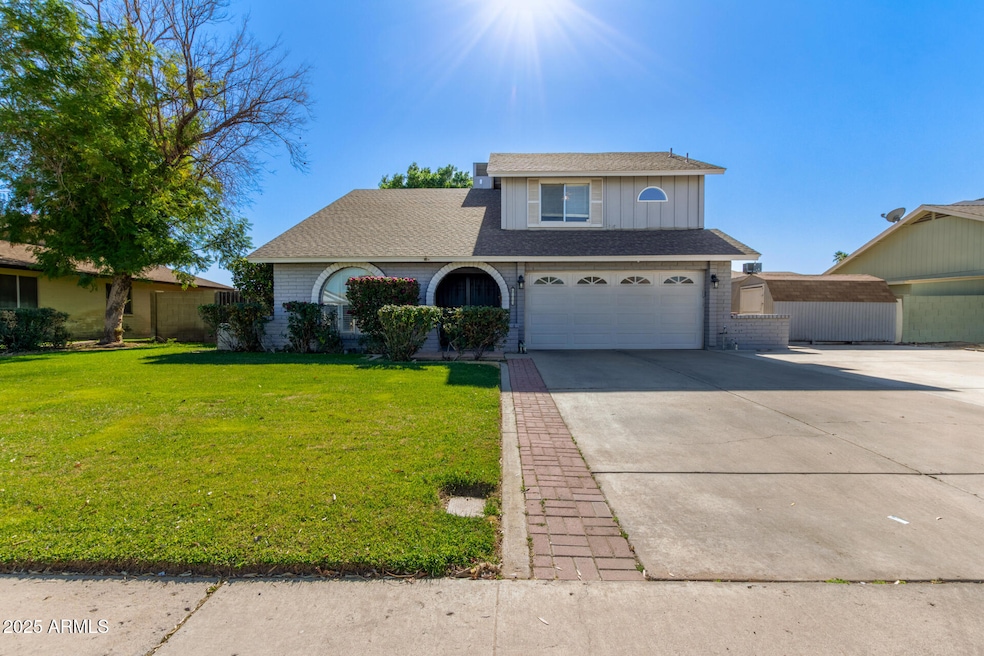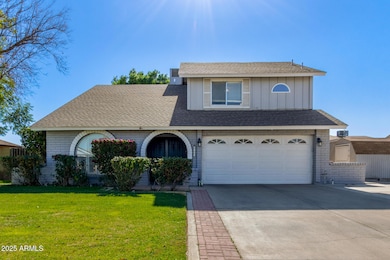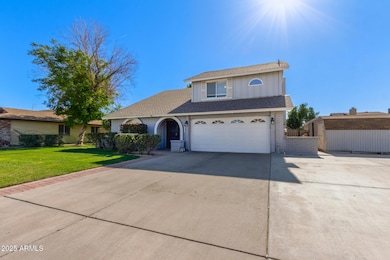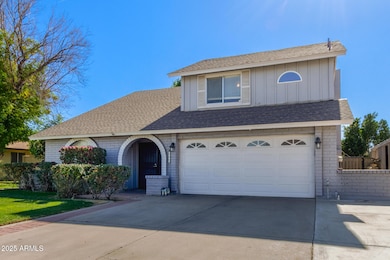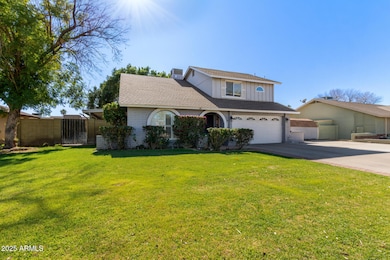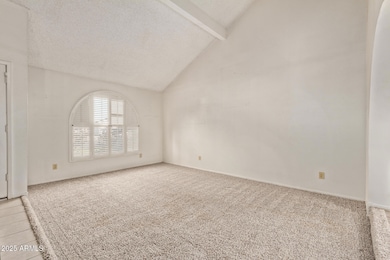
6113 W Desert Hills Dr Glendale, AZ 85304
Highlights
- Private Pool
- RV Access or Parking
- Vaulted Ceiling
- Ironwood High School Rated A-
- Contemporary Architecture
- Granite Countertops
About This Home
As of March 2025Two-story property with a 2 car upgraded ''Smart'' garage system installed 2024. RV slabs for added parking. Thoughtfully designed interior features the tall vaulted ceilings, archways, a blend of tile & carpet flooring, and plantation shutters. Abundant natural light graces every corner, from the living room, formal dining room, and large family room enhanced by a cozy fireplace. Impeccable kitchen offers recessed lighting, staggered cabinets with crown moulding, tile backsplash, newer stainless steel appliances, granite counters & a bay window in the breakfast nook. HUGE main bedroom is equipped with double door entry and an ensuite with two vanities. Serene backyard provides a covered extended patio, gazebo, big storage shed, and a refreshing pool & spa. No HOA allows for RV and toys!
Home Details
Home Type
- Single Family
Est. Annual Taxes
- $1,537
Year Built
- Built in 1979
Lot Details
- 8,721 Sq Ft Lot
- Block Wall Fence
- Artificial Turf
- Front Yard Sprinklers
- Grass Covered Lot
Parking
- 2 Car Direct Access Garage
- Garage Door Opener
- RV Access or Parking
Home Design
- Contemporary Architecture
- Composition Roof
Interior Spaces
- 2,608 Sq Ft Home
- 2-Story Property
- Vaulted Ceiling
- Ceiling Fan
- Solar Screens
- Family Room with Fireplace
Kitchen
- Eat-In Kitchen
- Granite Countertops
Flooring
- Carpet
- Tile
Bedrooms and Bathrooms
- 4 Bedrooms
- 2.5 Bathrooms
- Dual Vanity Sinks in Primary Bathroom
Pool
- Private Pool
- Spa
Outdoor Features
- Covered patio or porch
- Outdoor Storage
Schools
- Desert Valley Elementary School
- Ironwood High School
Utilities
- Central Air
- Heating Available
- High Speed Internet
- Cable TV Available
Community Details
- No Home Owners Association
- Association fees include no fees
- Copperwood Unit 2 Subdivision
Listing and Financial Details
- Tax Lot 132
- Assessor Parcel Number 143-01-241
Ownership History
Purchase Details
Purchase Details
Home Financials for this Owner
Home Financials are based on the most recent Mortgage that was taken out on this home.Purchase Details
Home Financials for this Owner
Home Financials are based on the most recent Mortgage that was taken out on this home.Purchase Details
Home Financials for this Owner
Home Financials are based on the most recent Mortgage that was taken out on this home.Purchase Details
Similar Homes in the area
Home Values in the Area
Average Home Value in this Area
Purchase History
| Date | Type | Sale Price | Title Company |
|---|---|---|---|
| Interfamily Deed Transfer | -- | None Available | |
| Interfamily Deed Transfer | -- | Arizona Title Agency Inc | |
| Warranty Deed | $171,000 | Stewart Title & Trust | |
| Joint Tenancy Deed | $115,000 | Old Republic Title Agency | |
| Quit Claim Deed | -- | -- |
Mortgage History
| Date | Status | Loan Amount | Loan Type |
|---|---|---|---|
| Open | $198,000 | New Conventional | |
| Closed | $200,000 | New Conventional | |
| Closed | $60,000 | Credit Line Revolving | |
| Closed | $220,500 | Fannie Mae Freddie Mac | |
| Closed | $40,000 | Unknown | |
| Closed | $136,800 | New Conventional | |
| Previous Owner | $110,225 | New Conventional | |
| Closed | $25,650 | No Value Available |
Property History
| Date | Event | Price | Change | Sq Ft Price |
|---|---|---|---|---|
| 03/18/2025 03/18/25 | Sold | $537,500 | 0.0% | $206 / Sq Ft |
| 02/20/2025 02/20/25 | Pending | -- | -- | -- |
| 02/03/2025 02/03/25 | Price Changed | $537,500 | -1.4% | $206 / Sq Ft |
| 01/23/2025 01/23/25 | For Sale | $545,000 | -- | $209 / Sq Ft |
Tax History Compared to Growth
Tax History
| Year | Tax Paid | Tax Assessment Tax Assessment Total Assessment is a certain percentage of the fair market value that is determined by local assessors to be the total taxable value of land and additions on the property. | Land | Improvement |
|---|---|---|---|---|
| 2025 | $1,537 | $20,168 | -- | -- |
| 2024 | $1,569 | $19,208 | -- | -- |
| 2023 | $1,569 | $34,270 | $6,850 | $27,420 |
| 2022 | $1,554 | $27,760 | $5,550 | $22,210 |
| 2021 | $1,668 | $26,130 | $5,220 | $20,910 |
| 2020 | $1,693 | $25,050 | $5,010 | $20,040 |
| 2019 | $1,646 | $23,350 | $4,670 | $18,680 |
| 2018 | $1,608 | $22,820 | $4,560 | $18,260 |
| 2017 | $1,619 | $19,770 | $3,950 | $15,820 |
| 2016 | $1,608 | $19,210 | $3,840 | $15,370 |
| 2015 | $1,508 | $18,780 | $3,750 | $15,030 |
Agents Affiliated with this Home
-
D
Seller's Agent in 2025
DiAna Martinez
HomeSmart
-
J
Buyer's Agent in 2025
Jon Mark Estes
RETSY
Map
Source: Arizona Regional Multiple Listing Service (ARMLS)
MLS Number: 6809678
APN: 143-01-241
- 6216 W Poinsettia Dr Unit 2
- 6101 W Sunnyside Dr
- 6213 W Charter Oak Rd
- 11840 N 59th Ln
- 6409 W Riviera Dr
- 6128 W Columbine Dr
- 5776 W Poinsettia Dr
- 12334 N 58th Dr
- 11822 N 65th Dr
- 5922 W Yucca St
- 6102 W Shangri la Rd
- 6527 W Bloomfield Rd
- 11401 N 58th Ave
- 6036 W Mescal St
- 12327 N 57th Dr
- 6620 W Shaw Butte Dr
- 5534 W Riviera Dr
- 12748 N 57th Dr
- 12480 N 57th Dr
- 12625 N 66th Dr
