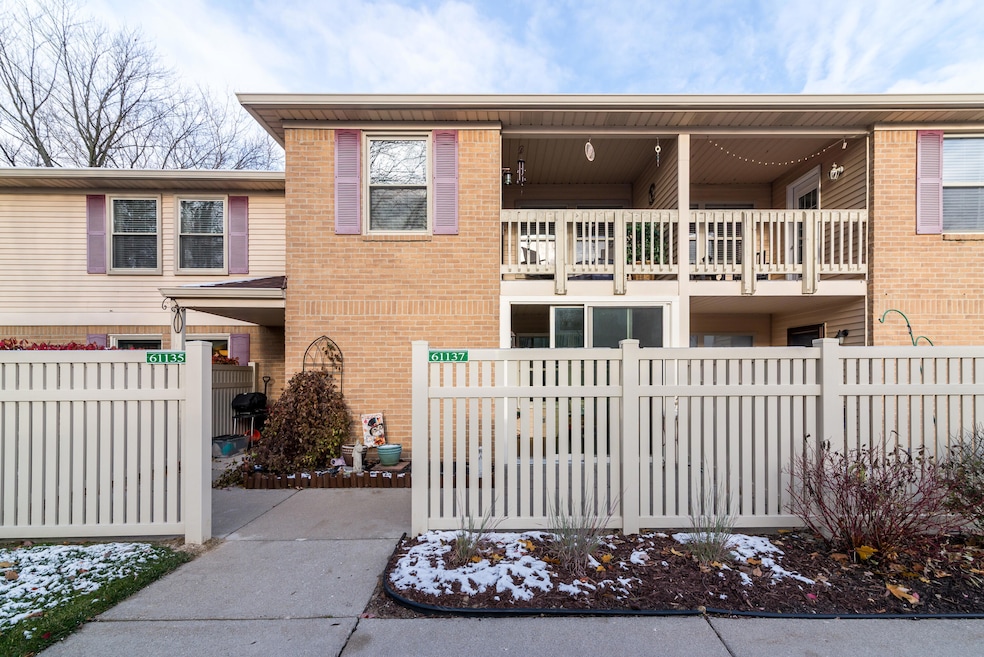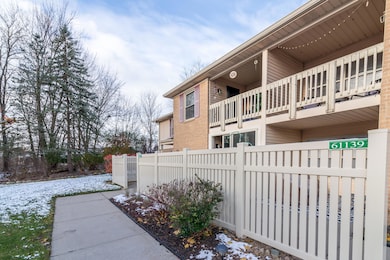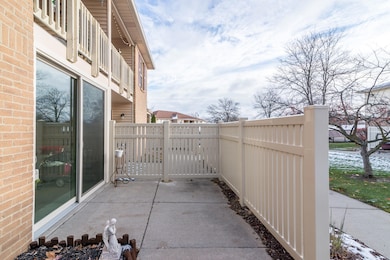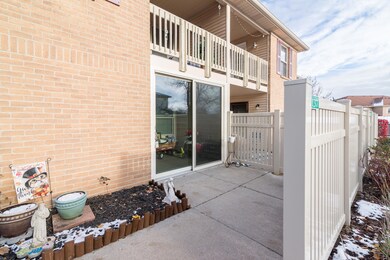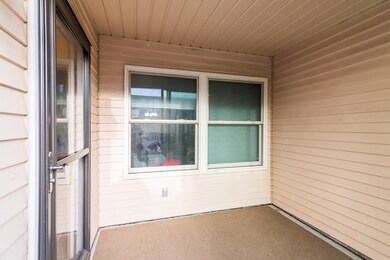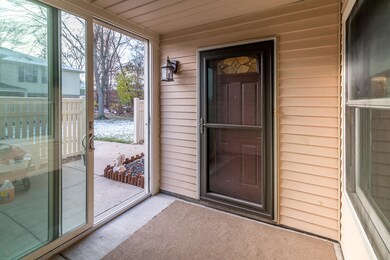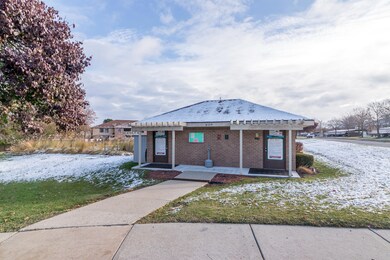61137 Greenwood Dr South Lyon, MI 48178
Estimated payment $1,459/month
Highlights
- In Ground Pool
- Living Room
- Forced Air Heating and Cooling System
- Enclosed Patio or Porch
- Laundry Room
- Dining Room
About This Home
Welcome Home! Don't miss this inviting 2-bedroom, 2-bath condo perfectly situated within the community—just a short walk to and from the outdoor pool. Enjoy relaxing on the enclosed porch or in your own private, fenced patio area. Inside, you'll find brand new carpet throughout, a spacious storage room conveniently located off the kitchen hallway, and a handy pantry for extra organization. The primary suite offers a large closet and a private full bath. A separate dining room adjacent to the kitchen provides the perfect space for meals and entertaining. This condo is move-in ready and waiting for you to make it your own! THIS CONDO CAN NOT BE BOUGHT AND RENTED OUT
Property Details
Home Type
- Condominium
Est. Annual Taxes
- $2,243
Year Built
- Built in 1994
HOA Fees
- $350 Monthly HOA Fees
Home Design
- Brick Exterior Construction
- Slab Foundation
- Shingle Roof
- Vinyl Siding
Interior Spaces
- 1,085 Sq Ft Home
- 1-Story Property
- Living Room
- Dining Room
- Carpet
Kitchen
- Range
- Microwave
- Dishwasher
- Disposal
Bedrooms and Bathrooms
- 2 Main Level Bedrooms
- 2 Full Bathrooms
Laundry
- Laundry Room
- Laundry on main level
- Dryer
- Washer
Pool
- In Ground Pool
- Above Ground Pool
Schools
- Frank E. Bartlett Elementary School
- Centennial Middle School
- South Lyon High School
Utilities
- Forced Air Heating and Cooling System
- Heating System Uses Natural Gas
- Natural Gas Water Heater
Additional Features
- Enclosed Patio or Porch
- Private Entrance
Community Details
Overview
- Association fees include water, trash, snow removal, lawn/yard care
- Association Phone (734) 994-7600
- Southridge Condos Subdivision
Recreation
- Community Pool
Pet Policy
- Pets Allowed
Map
Home Values in the Area
Average Home Value in this Area
Tax History
| Year | Tax Paid | Tax Assessment Tax Assessment Total Assessment is a certain percentage of the fair market value that is determined by local assessors to be the total taxable value of land and additions on the property. | Land | Improvement |
|---|---|---|---|---|
| 2024 | $2,150 | $71,760 | $0 | $0 |
| 2023 | $2,018 | $65,320 | $0 | $0 |
| 2022 | $1,951 | $60,300 | $0 | $0 |
| 2021 | $1,856 | $57,840 | $0 | $0 |
| 2020 | $1,799 | $52,000 | $0 | $0 |
| 2019 | $1,840 | $45,130 | $0 | $0 |
| 2018 | $1,020 | $40,170 | $0 | $0 |
| 2017 | $1,473 | $38,460 | $0 | $0 |
| 2016 | $1,461 | $34,460 | $0 | $0 |
| 2015 | -- | $29,600 | $0 | $0 |
| 2014 | -- | $23,930 | $0 | $0 |
| 2011 | -- | $21,900 | $0 | $0 |
Property History
| Date | Event | Price | List to Sale | Price per Sq Ft | Prior Sale |
|---|---|---|---|---|---|
| 11/12/2025 11/12/25 | For Sale | $174,990 | +169.2% | $161 / Sq Ft | |
| 05/07/2013 05/07/13 | Sold | $65,000 | -7.0% | $60 / Sq Ft | View Prior Sale |
| 05/06/2013 05/06/13 | Pending | -- | -- | -- | |
| 03/14/2013 03/14/13 | For Sale | $69,900 | -- | $64 / Sq Ft |
Purchase History
| Date | Type | Sale Price | Title Company |
|---|---|---|---|
| Quit Claim Deed | -- | None Listed On Document | |
| Quit Claim Deed | -- | None Listed On Document | |
| Warranty Deed | $100,000 | None Available | |
| Warranty Deed | $65,000 | None Available | |
| Interfamily Deed Transfer | -- | None Available | |
| Warranty Deed | $77,160 | -- |
Mortgage History
| Date | Status | Loan Amount | Loan Type |
|---|---|---|---|
| Previous Owner | $95,000 | New Conventional | |
| Previous Owner | $54,000 | No Value Available |
Source: MichRIC
MLS Number: 25057844
APN: 21-19-227-117
- 61049 Greenwood Dr
- 61009 Greenwood Dr Unit 183
- 61051 Greenwood Dr
- 61264 Greenwood Dr Unit 77
- 61011 Greenwood Dr
- 61116 Greenwood Dr Unit 5
- 24324 Oak Ridge Blvd
- 25411 Concord Ln Unit 4
- 61001 Evergreen Ct
- 25325 Potomac Dr Unit 3
- 25323 Potomac Dr Unit 2
- The Columbia Plan at Sterling Trail
- The Oxford Plan at Sterling Trail
- The Hampton Plan at Sterling Trail
- The Austin Plan at Sterling Trail
- The Berkeley Plan at Sterling Trail
- The Princeton Plan at Sterling Trail
- 25235 Franklin Terrace Unit 8
- 25364 Potomac Dr Unit 1
- 25124 Potomac Dr Unit 7
- 663 Jamie Vista
- 549 Lakewood Dr
- 951 N Mill St
- 425 Donovan St
- 124 N Warren St
- 113 W Liberty St
- 365 S Warren St
- 58846 Winnowing Cir N
- 59425 10 Mile Rd Unit 3B
- 59425 10 Mile Rd Unit 2A
- 59425 10 Mile Rd Unit 12B
- 200 Brookwood Dr
- 108 Princeton Dr Unit 4
- 1257 Oxford Manor Ct Unit 1
- 22250 Swan St
- 20905 Pontiac Trail Unit 224
- 20905 Pontiac Trail Unit 236
- 29816 Autumn Gold Dr
- 30791 Jeffrey Ct
- 58775 Gidran Dr
