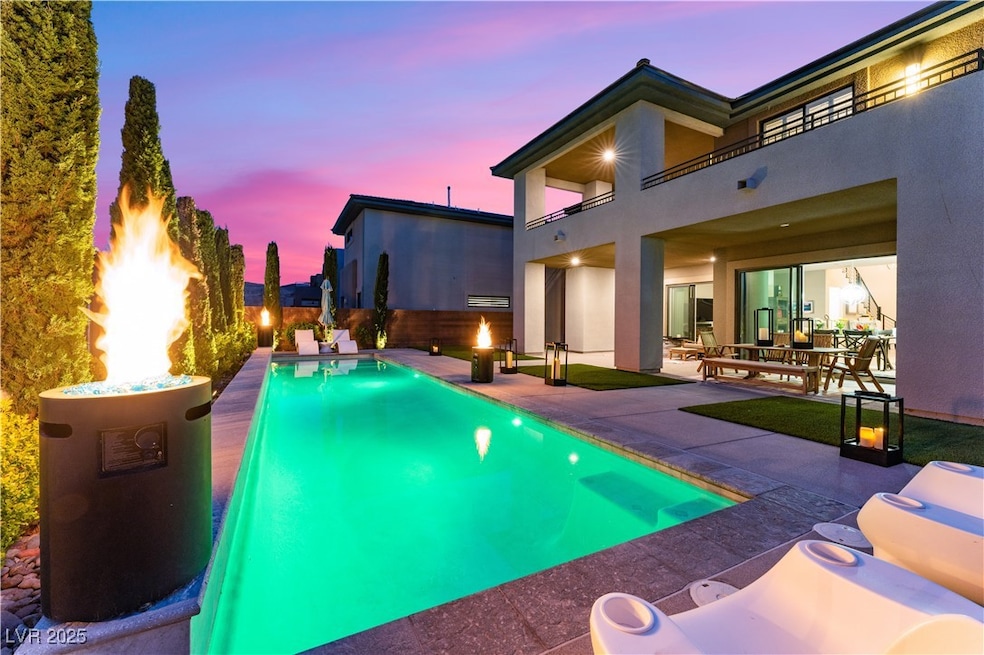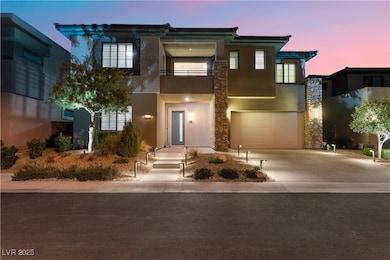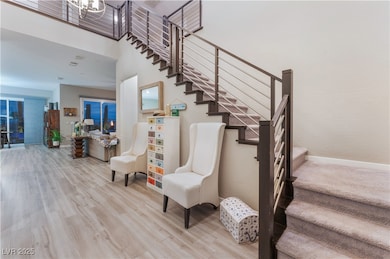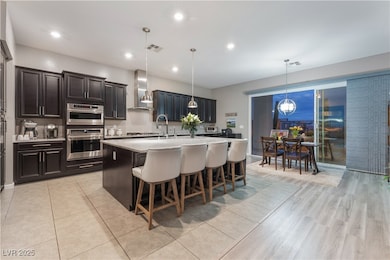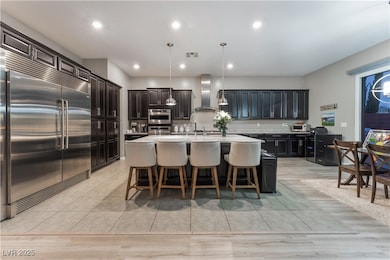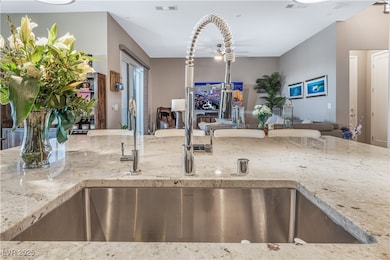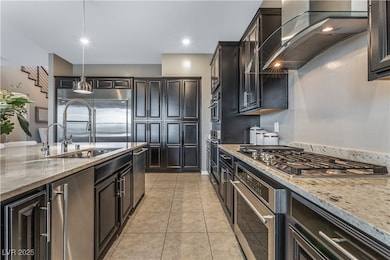6114 Amber View St Las Vegas, NV 89135
Estimated payment $7,720/month
Highlights
- In Ground Pool
- Gated Community
- Vaulted Ceiling
- Shelley Berkley Elementary School Rated 9+
- View of Las Vegas Strip
- Main Floor Bedroom
About This Home
Indulge in the epitome of luxury living at our exquisite residence nestled within the prestigious gated community of The Cliffs in Summerlin South. This stunning open concept masterpiece boasts a chef-style gourmet kitchen with stainless steel appliances, seamlessly merging functionality with elegance. Luminous living space adorned w/ vaulted ceilings and blend of luxury tile, vinyl, & plush carpeting, exuding warmth & sophistication at every turn. Retreat to the opulent master suite, complete with private gym & expansive windows offering panoramic vistas of the surrounding beauty. Step outside to your own private oasis, where three-piece sliders lead you to an awe-inspiring sparkling saltwater pool, enveloped by an oversized patio/balcony, perfect for entertaining or basking in the splendor of the outdoors. Savor
unparalleled views of the iconic Strip, city skyline, majestic mountains, and serene greenbelt/community trail, creating an ambiance of tranquility and grandeur. MUST SEE!
Listing Agent
Galindo Group Real Estate Brokerage Phone: (702) 588-4800 License #S.0176466 Listed on: 11/08/2025
Home Details
Home Type
- Single Family
Est. Annual Taxes
- $8,487
Year Built
- Built in 2018
Lot Details
- 6,534 Sq Ft Lot
- West Facing Home
- Wrought Iron Fence
- Back Yard Fenced
- Block Wall Fence
- Desert Landscape
- Artificial Turf
HOA Fees
Parking
- 3 Car Attached Garage
- Inside Entrance
- Tandem Parking
Property Views
- Las Vegas Strip
- City
- Mountain
Home Design
- Frame Construction
- Tile Roof
- Stucco
Interior Spaces
- 3,309 Sq Ft Home
- 2-Story Property
- Vaulted Ceiling
- Double Pane Windows
- Blinds
Kitchen
- Double Oven
- Built-In Gas Oven
- Gas Cooktop
- Microwave
- Dishwasher
- Disposal
Flooring
- Carpet
- Laminate
- Ceramic Tile
Bedrooms and Bathrooms
- 4 Bedrooms
- Main Floor Bedroom
Laundry
- Laundry Room
- Laundry on upper level
- Dryer
- Washer
Eco-Friendly Details
- Energy-Efficient Windows
Pool
- In Ground Pool
- Saltwater Pool
Outdoor Features
- Balcony
- Patio
Schools
- Shelley Elementary School
- Faiss Middle School
- Sierra Vista High School
Utilities
- Central Heating and Cooling System
- Multiple Heating Units
- Heating System Uses Gas
- Underground Utilities
- 220 Volts in Garage
- Tankless Water Heater
Community Details
Overview
- Association fees include management, ground maintenance
- Summelin Association, Phone Number (702) 791-4600
- Summerlin Village 16A Parcel D Jade Ridge Subdivision
- The community has rules related to covenants, conditions, and restrictions
Recreation
- Pickleball Courts
- Park
- Jogging Path
Additional Features
- Community Barbecue Grill
- Gated Community
Map
Home Values in the Area
Average Home Value in this Area
Tax History
| Year | Tax Paid | Tax Assessment Tax Assessment Total Assessment is a certain percentage of the fair market value that is determined by local assessors to be the total taxable value of land and additions on the property. | Land | Improvement |
|---|---|---|---|---|
| 2025 | $8,487 | $408,038 | $142,450 | $265,588 |
| 2024 | $8,241 | $408,038 | $142,450 | $265,588 |
| 2023 | $8,241 | $347,424 | $100,100 | $247,324 |
| 2022 | $8,389 | $307,858 | $82,250 | $225,608 |
| 2021 | $7,767 | $275,190 | $61,600 | $213,590 |
| 2020 | $6,860 | $233,889 | $62,300 | $171,589 |
| 2019 | $6,822 | $232,603 | $52,850 | $179,753 |
| 2018 | $1,182 | $37,972 | $37,800 | $172 |
| 2017 | $909 | $30,800 | $30,800 | $0 |
Property History
| Date | Event | Price | List to Sale | Price per Sq Ft | Prior Sale |
|---|---|---|---|---|---|
| 11/08/2025 11/08/25 | For Sale | $1,299,888 | +26.8% | $393 / Sq Ft | |
| 06/10/2021 06/10/21 | Sold | $1,024,869 | 0.0% | $310 / Sq Ft | View Prior Sale |
| 05/11/2021 05/11/21 | Pending | -- | -- | -- | |
| 03/19/2021 03/19/21 | For Sale | $1,024,888 | -- | $310 / Sq Ft |
Purchase History
| Date | Type | Sale Price | Title Company |
|---|---|---|---|
| Bargain Sale Deed | $1,024,869 | Lawyers Title Of Nevada | |
| Bargain Sale Deed | $648,690 | North American Title Main |
Mortgage History
| Date | Status | Loan Amount | Loan Type |
|---|---|---|---|
| Open | $1,061,764 | VA | |
| Previous Owner | $453,100 | New Conventional |
Source: Las Vegas REALTORS®
MLS Number: 2733647
APN: 164-36-712-025
- 6194 Amber View St
- 10134 Reflection Brook Ave
- 10127 Clifton Forge Ave
- 10254 Kesington Dr
- 10325 Jade Point Dr
- 10337 Kesington Dr
- 6228 Windfresh Dr Unit 2
- 6033 Silvalde Ln
- 6294 Redstone Hills Dr
- 6186 Old Rose Dr Unit 1
- 6224 Stone Rise St
- 10105 Prattville Ave Unit 5
- 10024 Willowbrook Pond Rd Unit 2
- 10314 Apache Blue Ave
- 6321 Mojave Sky St
- 6241 Clovis Point St
- 10482 Calico Terrace Ave
- 6184 Petroglyph Ave
- 10113 Golden Bluff Ave Unit 3
- 10093 Golden Bluff Ave
- 10312 Jade Point Dr
- 10134 Reflection Brook Ave
- 6348 Skystone St
- 6150 Stone Rise St
- 9978 Erie Stream Way
- 6418 Indra St
- 9983 Alder Springs Ct
- 6305 Yampa River Way
- 5863 Glory Heights Dr
- 6462 Lovett Canyon St
- 6330 Yampa River Way
- 9909 Wingate Creek Ct
- 9818 Nicova Ave
- 5747 Empress Garden Ct Unit 3
- 5774 Blackbirch St
- 10186 W Glen Aire Ave
- 6365 Pebblecreek Lodge Way
- 5733 Blackbirch St
- 6181 Arlington Ash St
- 9814 Overlook Ridge Ave
