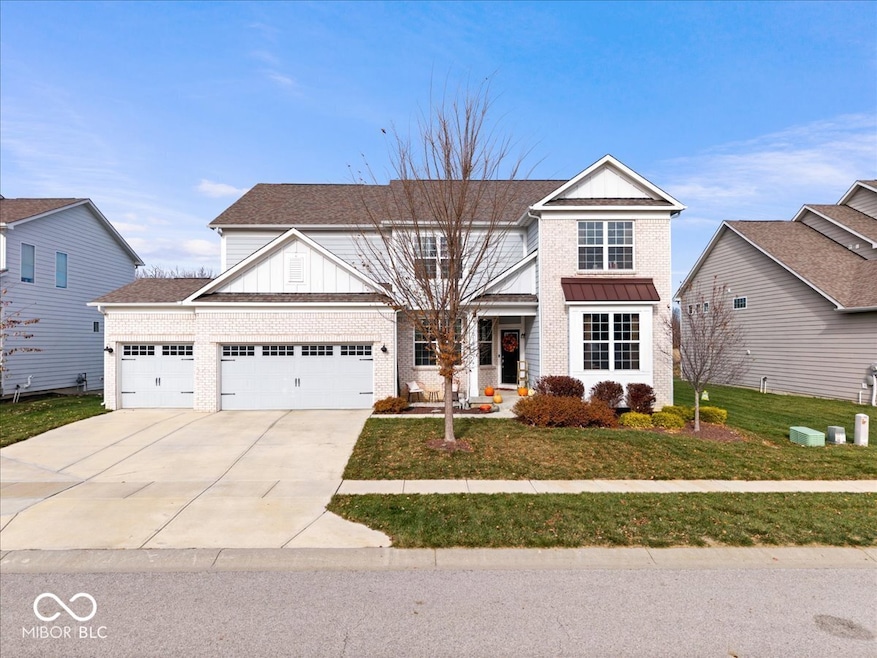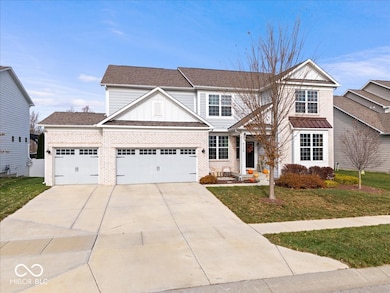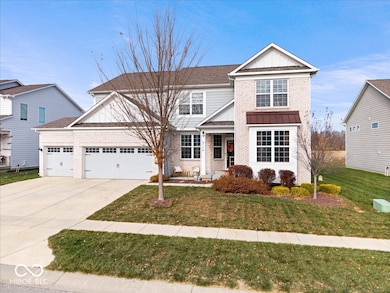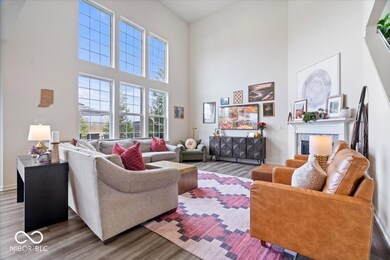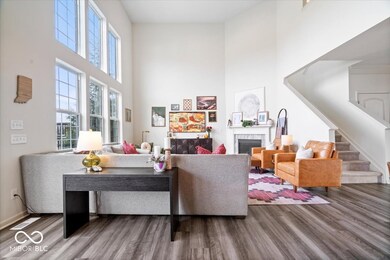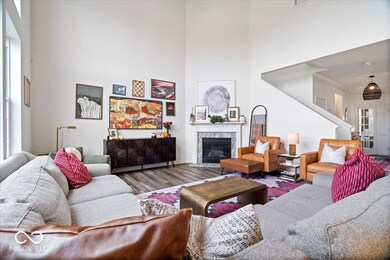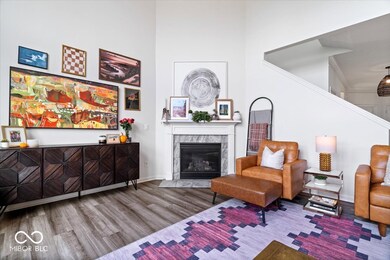6114 Hardwick Dr Whitestown, IN 46075
Estimated payment $4,266/month
Highlights
- Craftsman Architecture
- 3 Car Attached Garage
- Wet Bar
- Boone Meadow Elementary School Rated A+
- Eat-In Kitchen
- Walk-In Closet
About This Home
Boxes ALL checked with this 5 bedroom, 3.5 bath, 3 car garage, exquisitely manicured home in highly desirable Zionsville Schools. There's a space for everything in this Castleton Pulte floorplan--dedicated first floor office, full formal dining room, 2 story living space--connected to chef's kitchen and additional robust eat-in area. Overly abundant storage via pantries, closets, and built-in drop zone area, not to mention the additional 'planning center' that doubles as a home office or homework zone. Enjoy the tranquility of the backyard (no neighbors behind) on the TREX deck or host a gathering at the gas fire pit, surrounded by a custom paver path and seating area. Back inside and upstairs, all of the bedrooms are oversized and the primary is a spa-like retreat. Downstairs in the lower level you'll enjoy another bedroom and full bathroom, ideal for in-laws or guests, as well as ample home theatre and recreational space, and the *perfect spot* for a golf simulator. Truly, nothing to not love in this home. Make it yours today!
Home Details
Home Type
- Single Family
Est. Annual Taxes
- $7,808
Year Built
- Built in 2020
Lot Details
- 10,454 Sq Ft Lot
- Landscaped with Trees
HOA Fees
- $58 Monthly HOA Fees
Parking
- 3 Car Attached Garage
Home Design
- Craftsman Architecture
- Brick Exterior Construction
- Cement Siding
- Concrete Perimeter Foundation
Interior Spaces
- 2-Story Property
- Wet Bar
- Gas Log Fireplace
- Great Room with Fireplace
- Laundry on upper level
Kitchen
- Eat-In Kitchen
- Oven
- Gas Cooktop
- Range Hood
- Microwave
- Dishwasher
- Disposal
Flooring
- Carpet
- Luxury Vinyl Plank Tile
Bedrooms and Bathrooms
- 5 Bedrooms
- Walk-In Closet
Finished Basement
- Basement Fills Entire Space Under The House
- 9 Foot Basement Ceiling Height
- Sump Pump with Backup
- Basement Window Egress
Schools
- Boone Meadow Elementary School
- Zionsville West Middle School
- Zionsville Community High School
Utilities
- Forced Air Heating and Cooling System
- Electric Water Heater
Community Details
- Association fees include clubhouse, lawncare, parkplayground
- Association Phone (317) 541-0000
- Clark Meadows Subdivision
- Property managed by Omni Management
- The community has rules related to covenants, conditions, and restrictions
Listing and Financial Details
- Tax Lot 47
- Assessor Parcel Number 060831000014050021
Map
Home Values in the Area
Average Home Value in this Area
Tax History
| Year | Tax Paid | Tax Assessment Tax Assessment Total Assessment is a certain percentage of the fair market value that is determined by local assessors to be the total taxable value of land and additions on the property. | Land | Improvement |
|---|---|---|---|---|
| 2025 | $7,808 | $659,400 | $56,000 | $603,400 |
| 2024 | $7,808 | $646,200 | $56,000 | $590,200 |
| 2023 | $7,196 | $605,600 | $56,000 | $549,600 |
| 2022 | $6,821 | $542,300 | $56,000 | $486,300 |
| 2021 | $6,071 | $485,000 | $56,000 | $429,000 |
| 2020 | $2,511 | $208,300 | $56,000 | $152,300 |
| 2019 | $117 | $400 | $400 | $0 |
| 2018 | $116 | $400 | $400 | $0 |
Property History
| Date | Event | Price | List to Sale | Price per Sq Ft | Prior Sale |
|---|---|---|---|---|---|
| 11/18/2025 11/18/25 | For Sale | $675,000 | +44.2% | $133 / Sq Ft | |
| 08/06/2020 08/06/20 | Sold | $468,000 | -2.5% | $95 / Sq Ft | View Prior Sale |
| 06/26/2020 06/26/20 | Pending | -- | -- | -- | |
| 06/12/2020 06/12/20 | Price Changed | $479,900 | -0.7% | $97 / Sq Ft | |
| 05/27/2020 05/27/20 | Price Changed | $483,500 | -0.3% | $98 / Sq Ft | |
| 04/30/2020 04/30/20 | Price Changed | $485,000 | -1.1% | $98 / Sq Ft | |
| 04/17/2020 04/17/20 | For Sale | $490,245 | -- | $100 / Sq Ft |
Purchase History
| Date | Type | Sale Price | Title Company |
|---|---|---|---|
| Warranty Deed | -- | Pgp Title |
Mortgage History
| Date | Status | Loan Amount | Loan Type |
|---|---|---|---|
| Open | $444,600 | New Conventional |
Source: MIBOR Broker Listing Cooperative®
MLS Number: 22073206
APN: 06-08-31-000-014.050-021
- 3511 Sugar Grove Dr
- 3461 Sugar Grove Dr
- 3442 Sugar Grove Dr
- 3316 Sugar Grove Dr
- 3535 Sugar Grove Dr
- 3487 Sugar Grove Dr
- 3505 Sugar Grove Dr
- 3433 Sugar Grove Dr
- 3479 Sugar Grove Dr
- 3582 Sugar Grove Dr
- 3602 Sugar Grove Dr
- 3497 Sugar Grove Dr
- 6162 Crabapple Dr
- 5224 Bramwell Ln
- 5380 Brandywine Dr
- 5256 Bramwell Ln
- 6614 Park Grove Blvd
- 5986 Meadowview Dr
- 5439 Maywood Dr
- 6660 Harvest Moon Ln
- 5846 Wintersweet Ln
- 5296 Maywood Dr
- 5421 Tanglewood Ln
- 5828 New Hope Blvd Unit ID1228579P
- 5804 Hemlock Dr
- 5860 Crowley Pkwy
- 4653 Rainwater Ln
- 5874 Crowley Pkwy
- 5790 Sunrise Way
- 5775 Sunrise Way Unit ID1228676P
- 5775 Sunrise Way Unit ID1228595P
- 5928 Aldridge Dr
- 5821 Elevated Way Unit ID1228614P
- 5821 Elevated Way Unit ID1228612P
- 5821 Elevated Way Unit ID1228610P
- 5821 Elevated Way Unit ID1228613P
- 5825 Sunset Way Unit ID1228647P
- 5825 Sunset Way Unit ID1228653P
- 5718 Elevated Way Unit ID1058534P
- 5718 Elevated Way Unit ID1058527P
