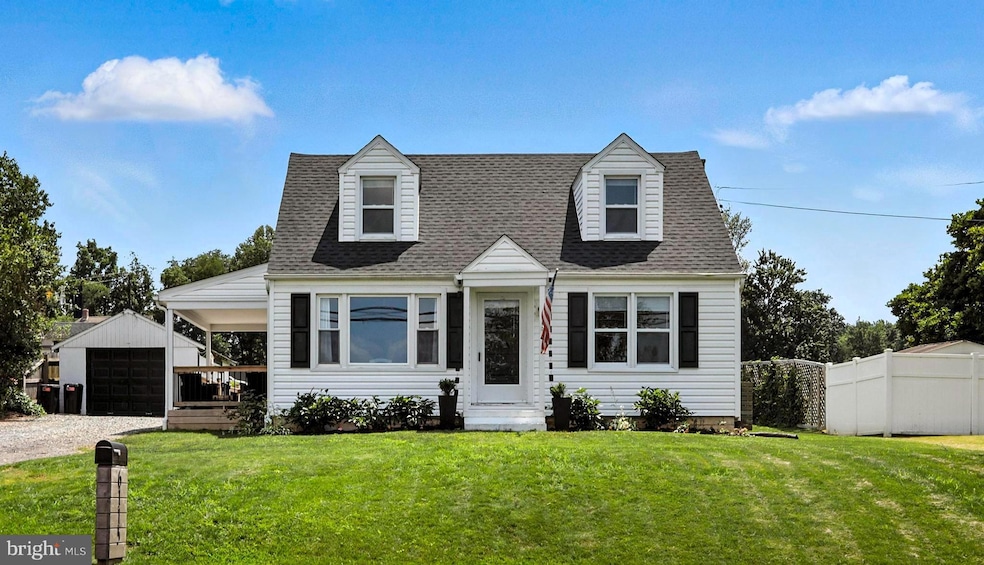
6115 Division Hwy Narvon, PA 17555
Highlights
- Pasture Views
- No HOA
- Central Air
- Cape Cod Architecture
- 1 Car Detached Garage
- Property is in very good condition
About This Home
As of August 2025This charming and move-in-ready home offers everything you've been looking for. Step inside to discover a bright, modern, and desirable kitchen—perfectly designed for home chefs and entertainers alike. Sleek finishes and an abundance of natural light make this kitchen the heart of the home.
Enjoy the convenience of a main-floor bedroom and full bathroom, ideal for easy one-floor living. The layout flows seamlessly, with inviting living and dining spaces that offer warmth, comfort, and flexibility.
Recent updates include a new roof, giving you peace of mind for years to come.
Step outside to take in the serene farmland views that surround the property. You'll also find a detached garage for added storage or workspace, and a backyard that’s perfect for entertaining. Whether you’re hosting summer barbecues, relaxing with friends, or enjoying a quiet evening under the stars, this outdoor space is a true highlight.
Nestled in a prime location, this home is just minutes from local fresh farm stands, making it easy to enjoy seasonal produce and a taste of country living. You'll also love being close to popular destinations like Shady Maple, shopping, dining, and other local favorites.
With its thoughtful layout, modern updates, scenic surroundings, and unbeatable location, 6115 Division Hwy is more than just a house—it’s a lifestyle you’ll love coming home to.
Last Agent to Sell the Property
Iron Valley Real Estate of Berks License #RS374649 Listed on: 06/26/2025

Last Buyer's Agent
Iron Valley Real Estate of Berks License #RS374649 Listed on: 06/26/2025

Home Details
Home Type
- Single Family
Est. Annual Taxes
- $1,909
Year Built
- Built in 1950
Lot Details
- 9,583 Sq Ft Lot
- Rural Setting
- Property is in very good condition
- Property is zoned AGRICULTURAL
Parking
- 1 Car Detached Garage
- Garage Door Opener
- Driveway
Home Design
- Cape Cod Architecture
- Frame Construction
- Architectural Shingle Roof
- Metal Siding
- Concrete Perimeter Foundation
Interior Spaces
- Property has 1.5 Levels
- Pasture Views
- Unfinished Basement
Bedrooms and Bathrooms
- 3 Main Level Bedrooms
- 1 Full Bathroom
Utilities
- Central Air
- Back Up Electric Heat Pump System
- Well
- Electric Water Heater
- On Site Septic
Community Details
- No Home Owners Association
Listing and Financial Details
- Assessor Parcel Number 050-57162-0-0000
Ownership History
Purchase Details
Home Financials for this Owner
Home Financials are based on the most recent Mortgage that was taken out on this home.Purchase Details
Home Financials for this Owner
Home Financials are based on the most recent Mortgage that was taken out on this home.Similar Homes in the area
Home Values in the Area
Average Home Value in this Area
Purchase History
| Date | Type | Sale Price | Title Company |
|---|---|---|---|
| Deed | $160,000 | None Available | |
| Deed | $86,500 | None Available |
Mortgage History
| Date | Status | Loan Amount | Loan Type |
|---|---|---|---|
| Open | $161,616 | New Conventional | |
| Previous Owner | $100,000 | Credit Line Revolving |
Property History
| Date | Event | Price | Change | Sq Ft Price |
|---|---|---|---|---|
| 08/14/2025 08/14/25 | Sold | $330,000 | 0.0% | $272 / Sq Ft |
| 07/02/2025 07/02/25 | Pending | -- | -- | -- |
| 06/26/2025 06/26/25 | For Sale | $330,000 | -- | $272 / Sq Ft |
Tax History Compared to Growth
Tax History
| Year | Tax Paid | Tax Assessment Tax Assessment Total Assessment is a certain percentage of the fair market value that is determined by local assessors to be the total taxable value of land and additions on the property. | Land | Improvement |
|---|---|---|---|---|
| 2024 | $1,909 | $117,700 | $43,900 | $73,800 |
| 2023 | $1,879 | $117,700 | $43,900 | $73,800 |
| 2022 | $1,856 | $117,700 | $43,900 | $73,800 |
| 2021 | $1,824 | $117,700 | $43,900 | $73,800 |
| 2020 | $1,824 | $117,700 | $43,900 | $73,800 |
| 2019 | $1,802 | $117,700 | $43,900 | $73,800 |
| 2016 | $2,097 | $111,600 | $9,800 | $101,800 |
| 2015 | $419 | $111,600 | $9,800 | $101,800 |
| 2014 | $1,544 | $111,600 | $9,800 | $101,800 |
Agents Affiliated with this Home
-

Seller's Agent in 2025
Kayley Weidner
Iron Valley Real Estate of Berks
(835) 202-9270
1 in this area
5 Total Sales
-

Seller Co-Listing Agent in 2025
Tanja Weller
Iron Valley Real Estate of Berks
(610) 914-3513
1 in this area
68 Total Sales
Map
Source: Bright MLS
MLS Number: PALA2072140
APN: 050-57162-0-0000
- 1844 Main St
- 945 Mount Zion Rd
- 0 Mount Zion Rd
- 2140 Main St
- 671 Gault Rd
- 1282 Edgewood Dr
- 5892 Meadville Rd
- 5720 Meadeville Rd
- 2271 Valley View Rd
- 82 Grayson Ave
- 5210 Honeysuckle Ln
- 0 Westbrook Dr
- 0 Westbrook Dr
- 0 Westbrook Dr
- 0 Westbrook Dr
- 41 Diane Dr
- 102 Red Oak Ct Unit 1
- 1039 E Main St
- 457 Lynch Rd
- 260 Pequea Ave





