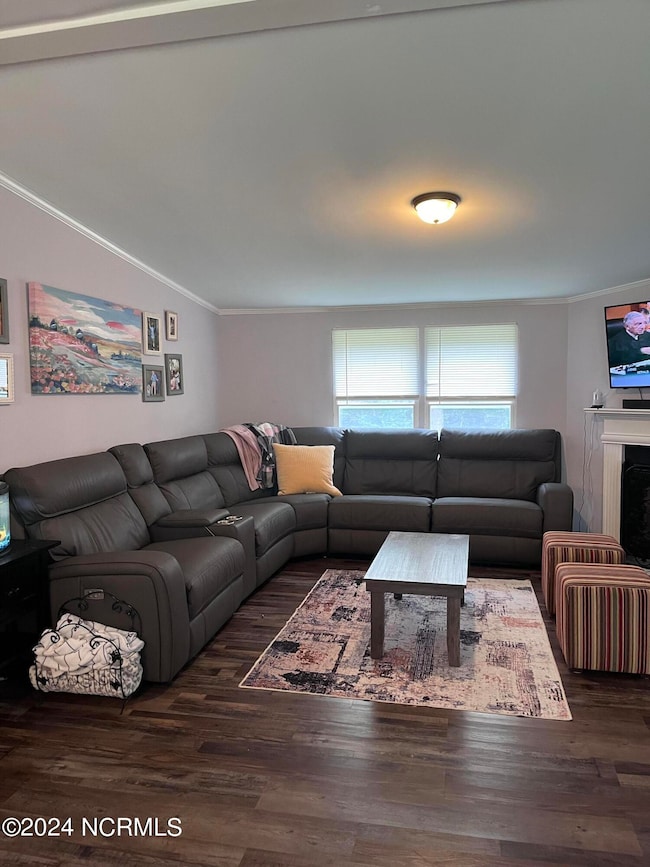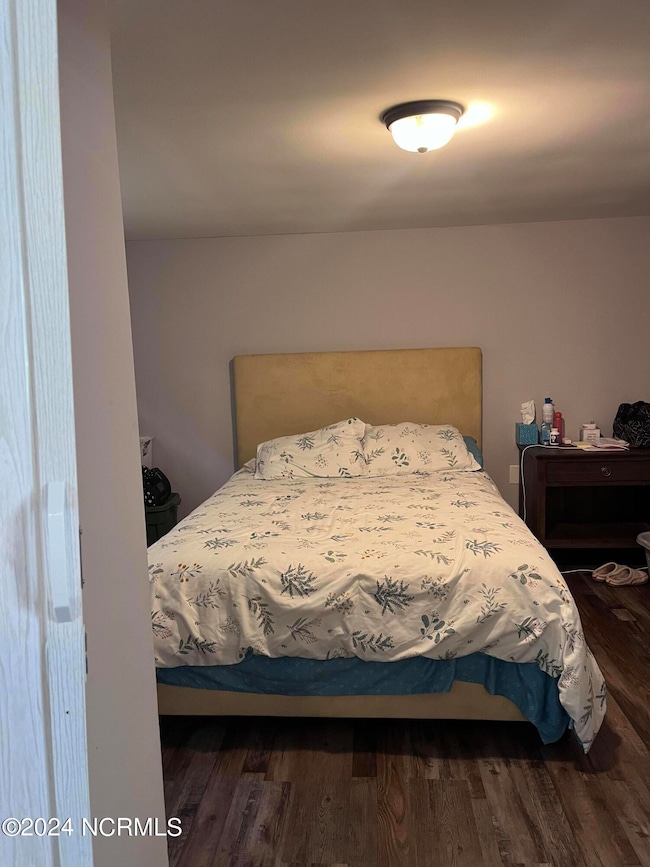
6115 Ita Rd Enfield, NC 27823
Estimated payment $1,027/month
Total Views
11,156
3
Beds
2
Baths
1,848
Sq Ft
$95
Price per Sq Ft
Highlights
- 1 Fireplace
- Fenced Yard
- Forced Air Heating and Cooling System
- No HOA
- 2 Car Attached Garage
- Manufactured Home
About This Home
Check out this charming 3-bedroom, 2-bath doublewide home with an attached 2-car garage. Recently renovated by the previous owners, this home is situated on a spacious one-acre lot!
Listing Agent
1st Class Real Estate Triangle East License #301562 Listed on: 08/15/2024

Property Details
Home Type
- Manufactured Home
Est. Annual Taxes
- $731
Year Built
- Built in 1995
Lot Details
- 1.03 Acre Lot
- Lot Dimensions are 151x266x150x266
- Fenced Yard
Parking
- 2 Car Attached Garage
Home Design
- Permanent Foundation
- Steel Frame
- Architectural Shingle Roof
- Vinyl Siding
Interior Spaces
- 1,848 Sq Ft Home
- 1-Story Property
- 1 Fireplace
Bedrooms and Bathrooms
- 3 Bedrooms
- 2 Full Bathrooms
Schools
- Hollister Elementary School
- William R Davie Middle School
- Northwest High School
Mobile Home
- Manufactured Home
Utilities
- Forced Air Heating and Cooling System
- On Site Septic
- Septic Tank
Community Details
- No Home Owners Association
Listing and Financial Details
- Assessor Parcel Number 0106019
Map
Create a Home Valuation Report for This Property
The Home Valuation Report is an in-depth analysis detailing your home's value as well as a comparison with similar homes in the area
Home Values in the Area
Average Home Value in this Area
Property History
| Date | Event | Price | Change | Sq Ft Price |
|---|---|---|---|---|
| 07/08/2025 07/08/25 | Sold | $165,000 | -5.7% | $89 / Sq Ft |
| 05/29/2025 05/29/25 | Pending | -- | -- | -- |
| 05/22/2025 05/22/25 | For Sale | $174,900 | -0.1% | $95 / Sq Ft |
| 09/23/2024 09/23/24 | Price Changed | $175,000 | -2.8% | $95 / Sq Ft |
| 08/15/2024 08/15/24 | For Sale | $180,000 | +29.8% | $97 / Sq Ft |
| 12/14/2023 12/14/23 | Off Market | $138,700 | -- | -- |
| 03/23/2023 03/23/23 | Sold | $138,700 | -14.4% | $70 / Sq Ft |
| 03/02/2023 03/02/23 | Pending | -- | -- | -- |
| 02/28/2023 02/28/23 | Price Changed | $162,000 | -1.8% | $81 / Sq Ft |
| 01/17/2023 01/17/23 | For Sale | $165,000 | +146.3% | $83 / Sq Ft |
| 11/12/2021 11/12/21 | Sold | $67,000 | +22.0% | $36 / Sq Ft |
| 10/01/2021 10/01/21 | Pending | -- | -- | -- |
| 08/26/2021 08/26/21 | For Sale | $54,900 | -- | $30 / Sq Ft |
Source: Hive MLS
Similar Homes in Enfield, NC
Source: Hive MLS
MLS Number: 100461019
APN: 0106019
Nearby Homes
- 0 Ita Rd Unit LotWP000 21151616
- 15049 Murray Loop Rd
- 3841 White Oak Rd
- 3938 Shearin Rd
- 0 White Oak Rd
- 2839 Lonesome Pine Rd
- Tract 2 Fishing Creek Rd
- 1390 Nick Coley Rd
- 1300 Nick Coley Rd
- 11241 Ward Rd
- 3885 Watson Seed Farm Rd
- 3911 Watson Seed Farm Rd
- 0 E Hilliardston Rd
- 1648, 1688 Harrison Rd
- 463 Lynch Cemetery Rd
- 9785 Fire Tower Farm Rd
- 4351 Swift Creek School Rd
- 01 Medoc Mountain Rd
- 25978 N Carolina 48
- 0 Qualls Rd Unit 139010
- 2140 Tanglewood Rd
- 7016 Peppermill Way
- 7004 Peppermill Way
- 2351 Hurt Dr
- 2235 Hurt Dr
- 2209 Hurt Dr
- 2203 Hurt Dr
- 2117 Hurt Dr
- 2581 Bridgewood Rd
- 125 N Wheeless Dr Unit L
- 3430 Eastern Ave
- 2140 Pine Tree Ln
- 1000 Colony Square
- 103 Jasmine Dr
- 205 Simbelyn Dr
- 13 Jeffries Cove
- 823 S Brake St
- 3430 Sunset Ave
- 237 S Winstead Ave
- 116 S King Richard Ct Unit 116






