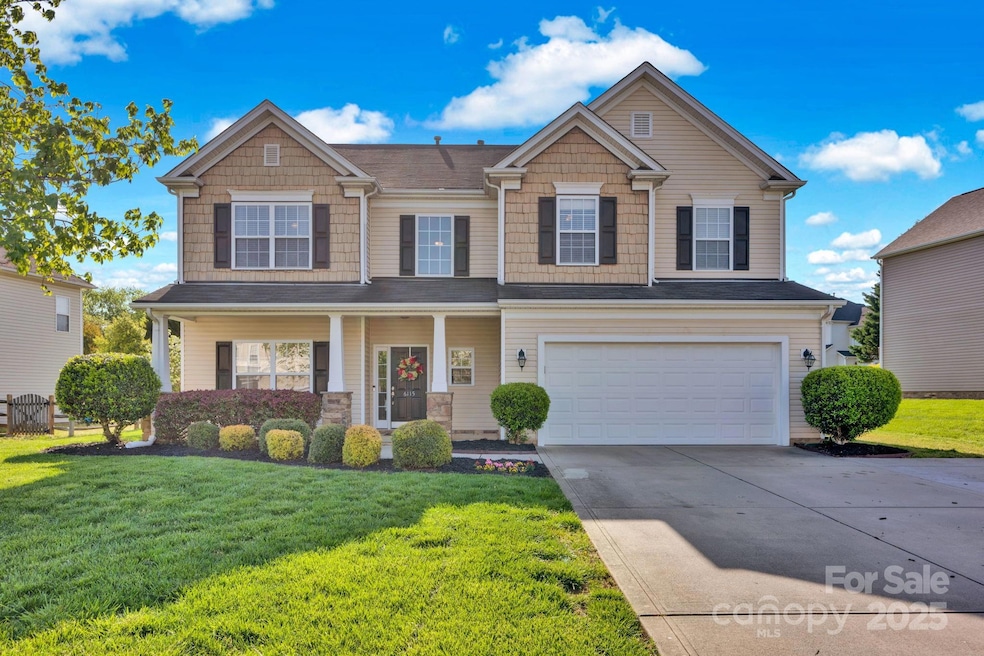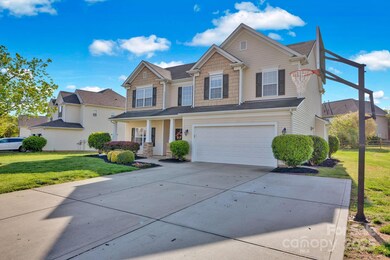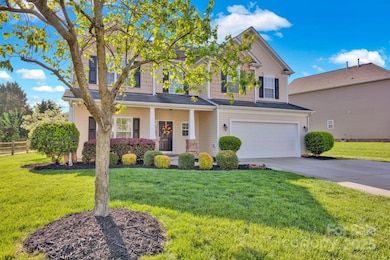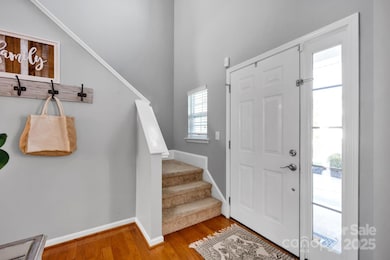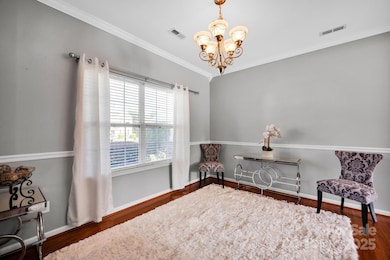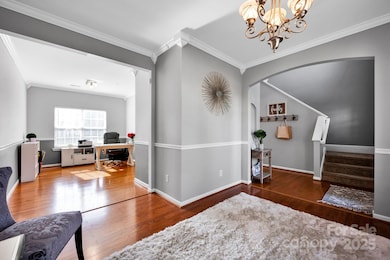
6115 The Meadows Ln Harrisburg, NC 28075
Highlights
- Clubhouse
- Traditional Architecture
- Community Pool
- Pitts School Road Elementary School Rated A-
- Wood Flooring
- Front Porch
About This Home
As of June 2025Welcome to this beautifully maintained home in the desirable Rocky River Crossing neighborhood! Featuring 4 spacious bedrooms and 2.5 baths this home offers an open and inviting floor plan perfect for both everyday living and entertaining. The large, flat backyard complete with a patio for outdoor gatherings and an extended driveway that provides extra parking or basketball. Inside, you'll love the flexibility of the layout, including an open-concept family room with an adjoining bonus space ideal for a playroom, sunroom, or creative retreat. The kitchen with pantry and center island opens to the family room, creating a warm and connected space for entertaining and everyday living.The home also offers a formal dining room and a versatile living room that can easily serve as an office or study. This is a wonderful opportunity to enjoy a great community with convenient access to local amenities and parks while also enjoying the community pool and playground.
Last Agent to Sell the Property
Allen Tate Huntersville Brokerage Email: jennifer.jeter@allentate.com License #308035 Listed on: 04/25/2025

Co-Listed By
Allen Tate Huntersville Brokerage Email: jennifer.jeter@allentate.com License #271563
Home Details
Home Type
- Single Family
Est. Annual Taxes
- $4,339
Year Built
- Built in 2004
HOA Fees
- $40 Monthly HOA Fees
Parking
- 2 Car Garage
- Driveway
Home Design
- Traditional Architecture
- Slab Foundation
- Composition Roof
- Stone Siding
- Vinyl Siding
Interior Spaces
- 2-Story Property
- Family Room with Fireplace
- Pull Down Stairs to Attic
Kitchen
- Electric Oven
- Electric Range
- Dishwasher
- Disposal
Flooring
- Wood
- Vinyl
Bedrooms and Bathrooms
- 4 Bedrooms
Outdoor Features
- Patio
- Shed
- Front Porch
Additional Features
- Property is zoned RH
- Forced Air Heating and Cooling System
Listing and Financial Details
- Assessor Parcel Number 5508-60-3045-0000
Community Details
Overview
- Kuester Association, Phone Number (704) 894-9052
- Rocky River Crossing Subdivision
Amenities
- Clubhouse
Recreation
- Community Playground
- Community Pool
Ownership History
Purchase Details
Home Financials for this Owner
Home Financials are based on the most recent Mortgage that was taken out on this home.Purchase Details
Home Financials for this Owner
Home Financials are based on the most recent Mortgage that was taken out on this home.Purchase Details
Home Financials for this Owner
Home Financials are based on the most recent Mortgage that was taken out on this home.Purchase Details
Home Financials for this Owner
Home Financials are based on the most recent Mortgage that was taken out on this home.Purchase Details
Similar Homes in Harrisburg, NC
Home Values in the Area
Average Home Value in this Area
Purchase History
| Date | Type | Sale Price | Title Company |
|---|---|---|---|
| Warranty Deed | $465,000 | None Listed On Document | |
| Warranty Deed | $465,000 | None Listed On Document | |
| Vendors Lien | $270,000 | None Available | |
| Warranty Deed | $220,000 | None Available | |
| Warranty Deed | $206,000 | -- | |
| Warranty Deed | $71,000 | -- |
Mortgage History
| Date | Status | Loan Amount | Loan Type |
|---|---|---|---|
| Previous Owner | $265,010 | FHA | |
| Previous Owner | $15,000 | Credit Line Revolving | |
| Previous Owner | $198,000 | New Conventional | |
| Previous Owner | $176,000 | Unknown | |
| Previous Owner | $141,000 | Unknown | |
| Previous Owner | $131,000 | Fannie Mae Freddie Mac |
Property History
| Date | Event | Price | Change | Sq Ft Price |
|---|---|---|---|---|
| 06/22/2025 06/22/25 | For Rent | $3,000 | 0.0% | -- |
| 06/16/2025 06/16/25 | Sold | $465,000 | -4.1% | $178 / Sq Ft |
| 05/28/2025 05/28/25 | Pending | -- | -- | -- |
| 04/25/2025 04/25/25 | For Sale | $485,000 | -- | $186 / Sq Ft |
Tax History Compared to Growth
Tax History
| Year | Tax Paid | Tax Assessment Tax Assessment Total Assessment is a certain percentage of the fair market value that is determined by local assessors to be the total taxable value of land and additions on the property. | Land | Improvement |
|---|---|---|---|---|
| 2024 | $4,339 | $440,040 | $94,000 | $346,040 |
| 2023 | $3,194 | $271,850 | $60,000 | $211,850 |
| 2022 | $3,298 | $280,720 | $60,000 | $220,720 |
| 2021 | $3,074 | $280,720 | $60,000 | $220,720 |
| 2020 | $3,074 | $280,720 | $60,000 | $220,720 |
| 2019 | $2,550 | $232,860 | $40,000 | $192,860 |
| 2018 | $2,503 | $232,860 | $40,000 | $192,860 |
| 2017 | $2,305 | $232,860 | $40,000 | $192,860 |
| 2016 | $2,305 | $216,770 | $40,000 | $176,770 |
| 2015 | $1,517 | $216,770 | $40,000 | $176,770 |
| 2014 | $1,517 | $216,770 | $40,000 | $176,770 |
Agents Affiliated with this Home
-
K
Seller's Agent in 2025
Keldia Sarante
Keller Williams Ballantyne Area
-
J
Seller's Agent in 2025
Jennifer Jeter
Allen Tate Realtors
-
M
Seller Co-Listing Agent in 2025
Michael Eagle
Allen Tate Realtors
Map
Source: Canopy MLS (Canopy Realtor® Association)
MLS Number: 4242735
APN: 5508-60-3045-0000
- Lot 2 Rocky River Crossing Rd
- Lot 4 Rocky River Crossing Rd
- Lot 5 Rocky River Crossing Rd
- Lot 6 Rocky River Crossing Rd
- LOT 3 Rocky River Crossing Rd
- 4637 Willow Glen Rd
- 4642 Willow Glen Rd
- 4612 Maple Crest Place
- 6250 Meadow Glen Ln
- 802 Patricia Ave
- 5854 Crimson Oak Ct
- 4966 Riverview Dr
- 5934 Hickory Hollow Ct
- 6092 Creekview Ct
- 5126 Rocky River Crossing Rd
- Lot 1 Patricia Ave
- 6225 Harrisburg Plaza
- 4211 Center Place Dr
- 4208 Carl Parmer Dr
- 709 Yvonne Dr SW
