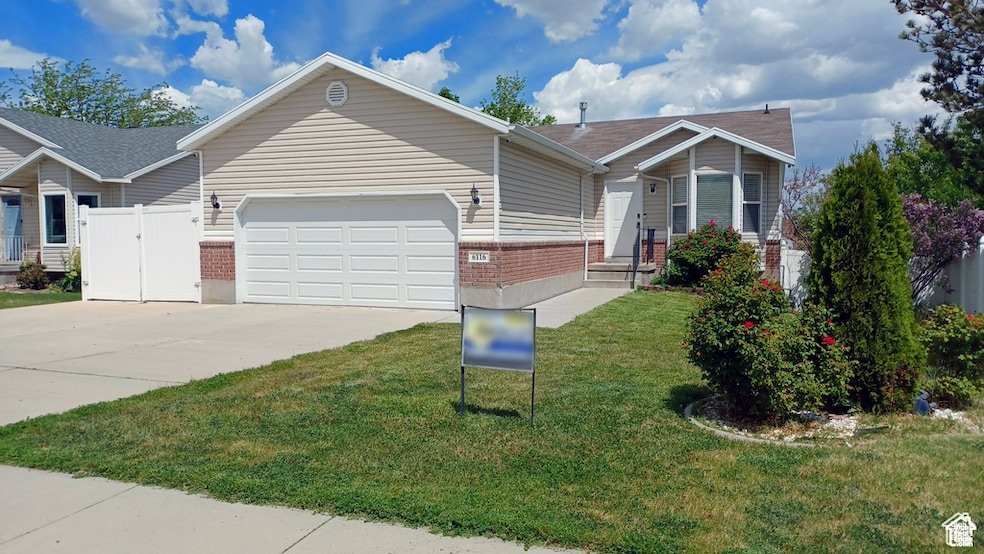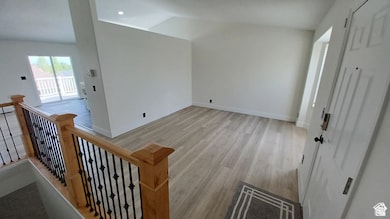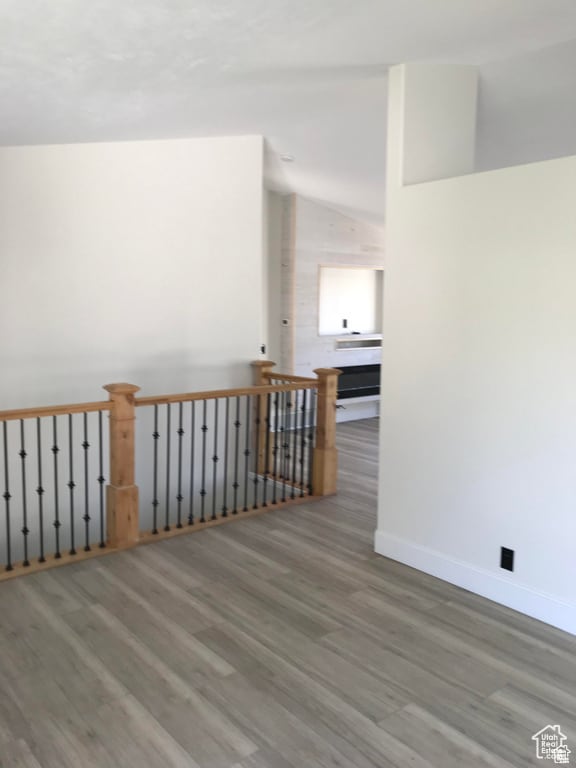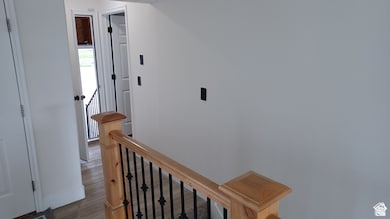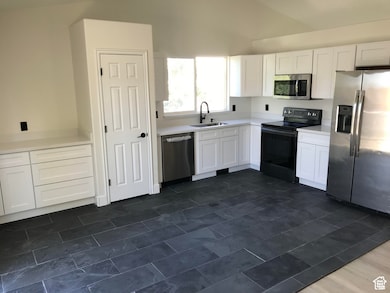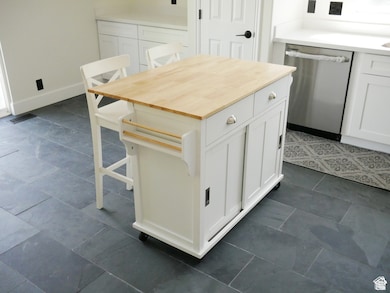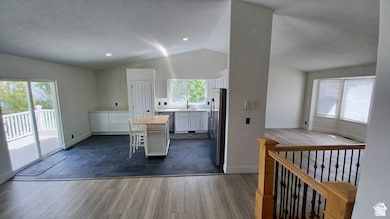6116 W Graceland Way West Jordan, UT 84081
Oquirrh NeighborhoodEstimated payment $3,083/month
Highlights
- RV or Boat Parking
- Vaulted Ceiling
- Main Floor Primary Bedroom
- Mountain View
- Rambler Architecture
- Hydromassage or Jetted Bathtub
About This Home
This is the lowest price per sq foot on the MLS in West Jordan under 2400 sq feet with 2 car garage and finished basement. CHECK IT OUT! Attention picky buyer!! This floor plan has the Great Room off the kitchen instead of the 3rd bedroom on the main level.. Just completed a remodel of this home including new kitchen and flooring by seller! Cabinets and White quartz counter tops have been installed in this new kitchen.. Nearly All new flooring . New cabinets are white, craftsman style and are not cheap box store brand. Freshly painted 95% of the interior. New dishwasher! Just installed NEW slate stone floors in kitchen and bath plus new LVP in Master bedroom plus carpet throughout basement. The basement has a space heater type gas fireplace. RV parking for all your fun stuff. Seller Finance possibility with a low down payment. Seller is including a new kitchen island cart
Listing Agent
Town & Country Apollo Properties, LLC License #5478881 Listed on: 09/27/2025
Home Details
Home Type
- Single Family
Est. Annual Taxes
- $3,275
Year Built
- Built in 2003
Lot Details
- 6,098 Sq Ft Lot
- Property is Fully Fenced
- Xeriscape Landscape
- Sprinkler System
- Vegetable Garden
- Property is zoned Single-Family, 1108
Parking
- 2 Car Attached Garage
- RV or Boat Parking
Home Design
- Rambler Architecture
- Brick Exterior Construction
Interior Spaces
- 2,342 Sq Ft Home
- 2-Story Property
- Vaulted Ceiling
- 1 Fireplace
- Double Pane Windows
- Blinds
- Sliding Doors
- Mountain Views
- Basement Fills Entire Space Under The House
- Home Security System
- Electric Dryer Hookup
Kitchen
- Free-Standing Range
- Disposal
Flooring
- Carpet
- Tile
Bedrooms and Bathrooms
- 5 Bedrooms | 2 Main Level Bedrooms
- Primary Bedroom on Main
- 3 Full Bathrooms
- Hydromassage or Jetted Bathtub
Outdoor Features
- Open Patio
- Porch
Schools
- Falcon Ridge Elementary School
- Copper Hills High School
Utilities
- Forced Air Heating and Cooling System
- Natural Gas Connected
Community Details
- No Home Owners Association
- Highland Subdivision
Listing and Financial Details
- Assessor Parcel Number 20-23-384-006
Map
Home Values in the Area
Average Home Value in this Area
Tax History
| Year | Tax Paid | Tax Assessment Tax Assessment Total Assessment is a certain percentage of the fair market value that is determined by local assessors to be the total taxable value of land and additions on the property. | Land | Improvement |
|---|---|---|---|---|
| 2025 | $4,218 | $488,900 | $131,500 | $357,400 |
| 2024 | $4,218 | $464,500 | $126,500 | $338,000 |
| 2023 | $4,218 | $439,700 | $121,600 | $318,100 |
| 2022 | $4,756 | $454,200 | $119,200 | $335,000 |
| 2021 | $4,501 | $368,000 | $91,700 | $276,300 |
| 2020 | $2,764 | $319,500 | $85,100 | $234,400 |
| 2019 | $2,814 | $303,900 | $80,300 | $223,600 |
| 2018 | $2,405 | $278,900 | $80,300 | $198,600 |
| 2017 | $2,433 | $278,200 | $80,300 | $197,900 |
| 2016 | $2,482 | $272,000 | $74,300 | $197,700 |
| 2015 | $1,882 | $198,300 | $79,900 | $118,400 |
| 2014 | $1,845 | $190,400 | $77,400 | $113,000 |
Property History
| Date | Event | Price | List to Sale | Price per Sq Ft |
|---|---|---|---|---|
| 11/13/2025 11/13/25 | Price Changed | $533,000 | -0.2% | $228 / Sq Ft |
| 11/07/2025 11/07/25 | Price Changed | $534,000 | -0.2% | $228 / Sq Ft |
| 11/01/2025 11/01/25 | Price Changed | $534,900 | -0.3% | $228 / Sq Ft |
| 10/22/2025 10/22/25 | Price Changed | $536,600 | -0.3% | $229 / Sq Ft |
| 10/15/2025 10/15/25 | Price Changed | $538,000 | -0.4% | $230 / Sq Ft |
| 10/08/2025 10/08/25 | Price Changed | $540,000 | -1.8% | $231 / Sq Ft |
| 09/27/2025 09/27/25 | For Sale | $550,000 | -- | $235 / Sq Ft |
Purchase History
| Date | Type | Sale Price | Title Company |
|---|---|---|---|
| Warranty Deed | -- | P1 Title Insurance Agency | |
| Warranty Deed | -- | Title One | |
| Warranty Deed | -- | Inwest Title Srvs Sandy | |
| Interfamily Deed Transfer | -- | -- | |
| Corporate Deed | -- | Merrill Title |
Mortgage History
| Date | Status | Loan Amount | Loan Type |
|---|---|---|---|
| Open | $389,300 | New Conventional | |
| Previous Owner | $299,475 | FHA | |
| Previous Owner | $188,800 | New Conventional | |
| Previous Owner | $134,944 | FHA |
Source: UtahRealEstate.com
MLS Number: 2114305
APN: 20-23-384-006-0000
- 6150 W Nellies St
- 6806 Duchess St
- 6123 August Ln
- 6761 S High Bluff Dr
- 6705 S High Bluff Dr
- 6969 S High Bluff Dr
- 6988 S Oquirrh Ridge Rd
- 6341 Passenger Ln Unit 4
- 5882 W 7000 S
- 6364 W Passenger Ln
- 6698 Early Dawn Dr
- 5732 W Moon Crest Ct
- 6389 S Mill Valley Ct
- 7113 S Mantova Way
- 6739 S Sol Rise Dr
- 6401 S High Bluff Dr
- 6223 W Mill Valley Ln
- 5581 Bluevail Ct
- 7134 S Rialto Way
- 6880 S Mount Berry Rd Unit 410
- 6093 W Graceland Way
- 6291 Liza Ln
- 6635 W 6635 S
- 7391 S Copper Rim Dr
- 6911 S Static Peak Dr
- 5998 W Verdigris Dr
- 5966 W Verdigris Dr
- 5936 W Verdigris Dr
- 5496 W 6600 S
- 6125 S 6105 W
- 7624 S Pastel Park
- 6315 S Cyclamen Square Unit L
- 5902 Woodview Dr
- 5404 W Sunfalls Ct
- 5870 S Clear Vista Dr
- 6053 W 7940 S
- 6089 Van Gogh Cir
- 5463 Ridge Hollow Way
- 5956 S Stone Flower Way
- 7898 S 6710 W
