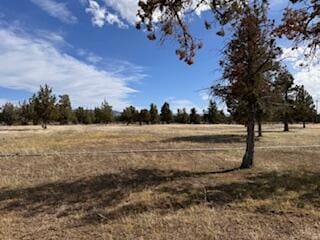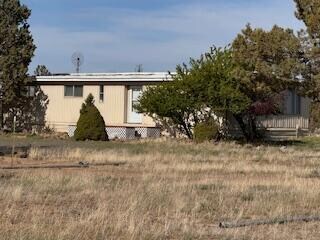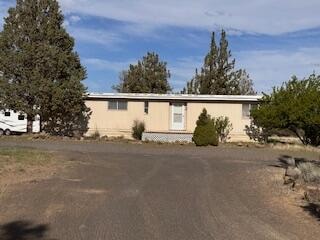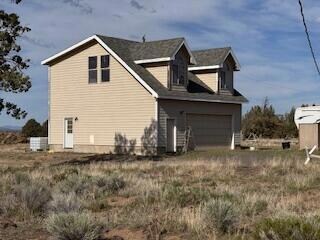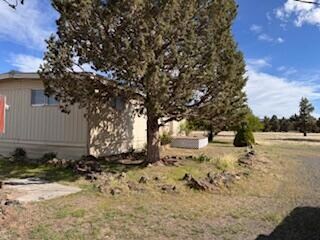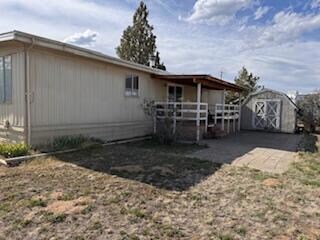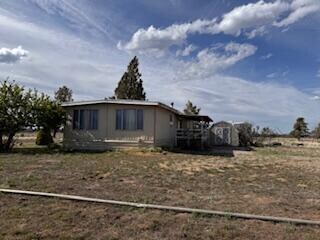Estimated payment $7,939/month
Total Views
4,887
2
Beds
2
Baths
1,368
Sq Ft
$1,093
Price per Sq Ft
Highlights
- Horse Property
- 71.59 Acre Lot
- Ranch Style House
- RV Access or Parking
- Creek or Stream View
- Double Oven
About This Home
The value is in the land and location . Build your dream ranch here adjacent to 29,301 acres Badlands Wilderness. Beautiful snow capped mountain views from your new home building site. The current home has recent upgrades and is livable while you build. The huge garage has an upstairs unfinished living quarters. Included are 60.5 acres water rights, an 8 tower center pivot and 35 section wheel line plus handline for solid set sprinklers to water pivot corners and all the pastures. Excellent deep domestic well. lots of wildlife including deer and elk and game birds. Only 15 minutes from town. Broker owned.
Property Details
Home Type
- Mobile/Manufactured
Est. Annual Taxes
- $2,112
Year Built
- Built in 1972
Lot Details
- 71.59 Acre Lot
- Property fronts an easement
Parking
- 2 Car Detached Garage
- Gravel Driveway
- RV Access or Parking
Home Design
- Ranch Style House
- Pillar, Post or Pier Foundation
- Metal Roof
Interior Spaces
- 1,368 Sq Ft Home
- Wet Bar
- Aluminum Window Frames
- Family Room
- Living Room
- Creek or Stream Views
Kitchen
- Double Oven
- Cooktop with Range Hood
- Dishwasher
Flooring
- Carpet
- Vinyl
Bedrooms and Bathrooms
- 2 Bedrooms
- 2 Full Bathrooms
Laundry
- Laundry Room
- Dryer
- Washer
Home Security
- Storm Windows
- Carbon Monoxide Detectors
- Fire and Smoke Detector
Outdoor Features
- Horse Property
- Covered Deck
- Patio
Schools
- Buckingham Elementary School
- Pilot Butte Middle School
- Mountain View Sr High School
Mobile Home
- Double Wide
Utilities
- No Cooling
- Forced Air Heating System
- Heating System Uses Wood
- Irrigation Water Rights
- Well
- Water Heater
- Leach Field
Community Details
- Property is near a preserve or public land
Listing and Financial Details
- Tax Lot 0000200
- Assessor Parcel Number 108226
Map
Create a Home Valuation Report for This Property
The Home Valuation Report is an in-depth analysis detailing your home's value as well as a comparison with similar homes in the area
Tax History
| Year | Tax Paid | Tax Assessment Tax Assessment Total Assessment is a certain percentage of the fair market value that is determined by local assessors to be the total taxable value of land and additions on the property. | Land | Improvement |
|---|---|---|---|---|
| 2025 | $2,179 | $149,924 | -- | -- |
| 2024 | $2,112 | $147,524 | -- | -- |
| 2023 | $2,076 | $143,974 | $0 | $0 |
| 2022 | $1,925 | $137,194 | $0 | $0 |
| 2021 | $1,948 | $133,944 | $0 | $0 |
| 2020 | $1,849 | $133,944 | $0 | $0 |
| 2019 | $1,808 | $130,794 | $0 | $0 |
Source: Public Records
Property History
| Date | Event | Price | List to Sale | Price per Sq Ft |
|---|---|---|---|---|
| 11/29/2025 11/29/25 | Price Changed | $1,495,000 | +99900.0% | $1,093 / Sq Ft |
| 11/27/2025 11/27/25 | Price Changed | $1,495 | -99.9% | $1 / Sq Ft |
| 06/17/2025 06/17/25 | For Sale | $1,500,000 | -- | $1,096 / Sq Ft |
Source: Oregon Datashare
Source: Oregon Datashare
MLS Number: 220204102
Nearby Homes
- 61140 Obernolte Rd
- 24166 Dodds Rd
- 61300 Badlands Ranch Dr
- 61416 Cougar Trail
- 60565 Diamond t Rd
- 3039 NE Brownstone Place
- 0 Fort Rock Rd Unit 220212779
- 0 Tumalo Reservoir Rd Unit 220207981
- 23737 NE Highway 20
- 23755 Dodds Rd
- 23669 Dodds Rd
- 23636 Ten Barr Trail
- 25451 Alfalfa Market Rd
- 25606 Alfalfa Market Rd
- 60515 Ward Rd
- 25480 Bachelor Ln
- 60440 Chickasaw Way
- 26695 Horsell Rd
- 60990 Jennings Rd
- 0 Highway 20 Unit 296721434
- 515 NE Aurora Ave
- 21255 E Highway 20
- 3150 NE Angela Ave
- 488 NE Bellevue Dr
- 618 NE Bellevue Dr
- 611 NE Bellevue Dr
- 2600 NE Forum Dr
- 2575 NE Mary Rose Place
- 2275 NE Nuttail Ct Unit 2275 Nuttail Ct
- 3170 NE Coho St
- 2365 NE Conners Ave
- 63190 Deschutes Market Rd
- 2020 NE Linnea Dr
- 2001 NE Linnea Dr
- 1636 SE Virginia Rd
- 1855 NE Lotus Dr
- 600 NE 12th St
- 63055 Yampa Way Unit ID1330997P
- 61560 Aaron Way
- 1421 NE 8th St
