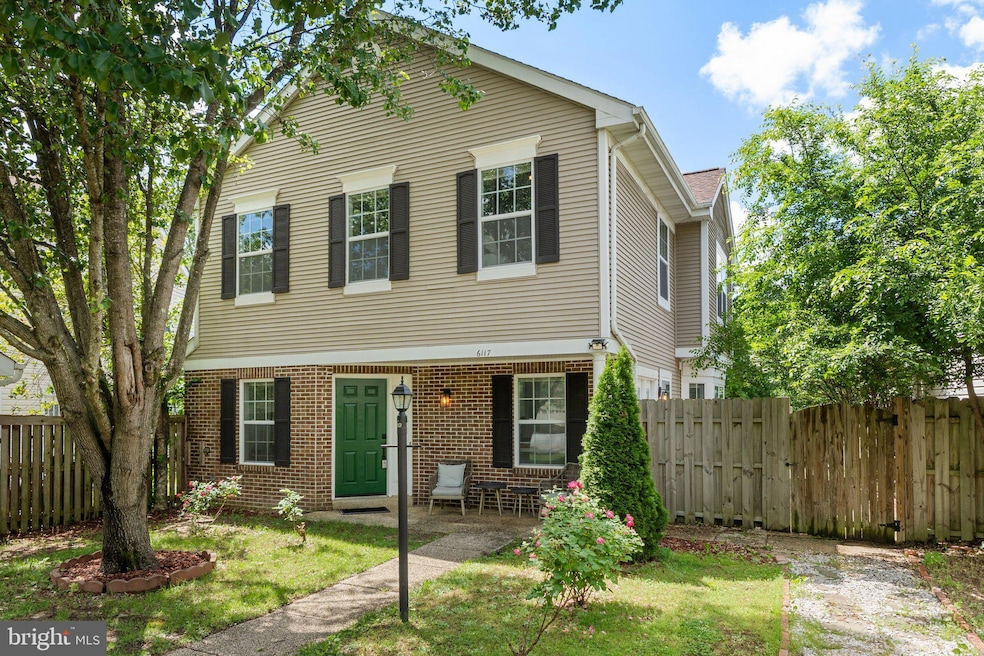
6117 Blue Whale Ct Waldorf, MD 20603
Highlights
- Eat-In Gourmet Kitchen
- Colonial Architecture
- Vaulted Ceiling
- Open Floorplan
- Community Lake
- Attic
About This Home
Stylishly Updated & Move-In Ready!! Welcome to this beautifully renovated 3-bedroom, 2.5-bath home in the desirable Hampshire neighborhood. The open-concept main level features a fully redesigned chef’s kitchen with a breakfast bar, flowing into a formal dining area and spacious living room with access to a fenced backyard. A powder room and laundry room with full-size machines add convenience.
Upstairs, the large owner’s suite boasts vaulted ceilings and a spa-like bath with a rain shower. Two additional bedrooms share a full bath with a separate vanity area. Enjoy abundant natural light from the upgraded windows and luxury vinyl flooring throughout.
Major updates include a new roof, furnace, AC, and water heater (all 2022). A concrete driveway fits 3+ cars, plus a new backyard shed for storage. Community amenities include a clubhouse, tennis courts, lake, and trails. Just 10 minutes to St. Charles Town Center and close to DC, Northern VA, and military bases.
Turn-key, stylish, and perfectly located—schedule your tour today!
Home Details
Home Type
- Single Family
Est. Annual Taxes
- $3,952
Year Built
- Built in 1989
HOA Fees
- $46 Monthly HOA Fees
Parking
- Driveway
Home Design
- Colonial Architecture
- Slab Foundation
- Asphalt Roof
- Vinyl Siding
Interior Spaces
- 1,620 Sq Ft Home
- Property has 2 Levels
- Open Floorplan
- Vaulted Ceiling
- Ceiling Fan
- Recessed Lighting
- Double Pane Windows
- Window Screens
- Sliding Doors
- Six Panel Doors
- Family Room Off Kitchen
- Exterior Cameras
- Attic
Kitchen
- Eat-In Gourmet Kitchen
- Breakfast Area or Nook
- Electric Oven or Range
- Built-In Microwave
- Dishwasher
- Stainless Steel Appliances
- Kitchen Island
- Upgraded Countertops
- Disposal
Bedrooms and Bathrooms
- 3 Bedrooms
- En-Suite Bathroom
- Walk-In Closet
Laundry
- Laundry Room
- Laundry on main level
- Dryer
- Washer
Utilities
- Central Air
- Heat Pump System
- Programmable Thermostat
- Electric Water Heater
- Cable TV Available
Additional Features
- Energy-Efficient Windows
- 4,912 Sq Ft Lot
Listing and Financial Details
- Residential Lease
- Security Deposit $3,000
- 12-Month Min and 24-Month Max Lease Term
- Available 7/7/25
- Assessor Parcel Number 0906179460
Community Details
Overview
- Association fees include management, snow removal, trash
- Hampshire Subdivision
- Community Lake
Amenities
- Community Center
Recreation
- Community Playground
- Community Pool
- Jogging Path
Pet Policy
- Dogs and Cats Allowed
Map
About the Listing Agent

After attending college in Miami FL, Paul Marston moved to the DC Metropolitan area to pursue a career in real estate. He has been a realtor in this beautiful diverse city since 2003. He can honestly say that he enjoys his profession as it has allowed him to meet wonderful people from different backgrounds and be a part of an important chapter in their lives.
Paul's knowledge of the local market, expert negotiation skills, honesty, and patience have allowed him to assist hundreds of
Paul's Other Listings
Source: Bright MLS
MLS Number: MDCH2044860
APN: 06-179460
- 6829 Cologo Ct
- 6603 Cottontail Ct
- 6954 Cony Ct
- 6611 Cottontail Ct
- 6290 Whistlers Place
- 3474 Hearthfire Ct
- 6064 Red Squirrel Place
- 6406 Fisher Ct
- 6007 Red Wolf Place
- 6202 Seal Place
- 6146 Sea Lion Place
- 10017 Wamsley Ct
- 5913 Sunfish Ct
- 5742 Springfish Place
- 5771 Springfish Place
- 6343 Goral Ct
- 5005 Swordfish Ct
- 3730 Worthington St
- 0 Opals Place Unit MDCH2000906
- 6016 Harbor Seal Ct






