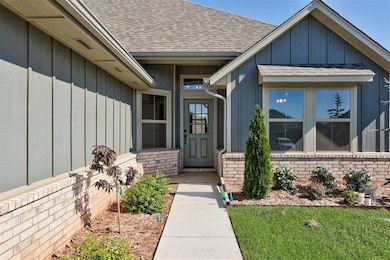
6117 Frankie Lynn Ln Edmond, OK 73034
East Edmond NeighborhoodEstimated payment $2,532/month
Highlights
- Craftsman Architecture
- Wood Flooring
- Home Office
- Northern Hills Elementary School Rated A
- Bonus Room
- Covered Patio or Porch
About This Home
The Cherry Island at Covell Valley is located within the Edmond school district which is one of the best in Oklahoma. Featuring the Au Natural interior design package, this residence showcases a flex room, a spacious 3-car garage, and a thoughtfully crafted layout. Upon entry, a versatile flex room presents itself as an ideal space for a home office, hobby area or 4th bedroom. The open kitchen and living area boast a gas fireplace, wood tile floors, a generous island with seating, quartz countertops, pull out trash and pantry. The primary suite has a roomy walk-in closet and spacious bath featuring a 6-foot tub, and a walk-in shower with Schlu ter waterproofing. On the other side of the home are two ample size bedrooms and a full bath. Some other features of this home include a full sprinkler system, tankless water heater, healthy air filtration system, storm shelter and smart system. This Zero Energy Ready Home is unrivaled among other energy-efficient homes with its superior design and construction. Adhering to the highest standards for energy efficiency, comfort, and air quality, it promises long-term savings. Some innovations include a thermal enclosure, water and moisture barrier, ENERGY STAR® appliances, high-performance windows, a perfectly sized HVAC system, and so much more. The Covell Valley community is in a perfect location being only 1 mile from the I-35, and close to some of the best schools. It is a family friendly neighborhood with a pool being planned as a future amenity.
*Stock Photography used; features and finishes may vary. Floor Plan represents the base plan, some variations may occur for this specific address. Contact a sales representative for more details.
Home Details
Home Type
- Single Family
Year Built
- Built in 2025 | Under Construction
Lot Details
- 6,098 Sq Ft Lot
- South Facing Home
- Interior Lot
- Sprinkler System
HOA Fees
- $63 Monthly HOA Fees
Parking
- 3 Car Attached Garage
- Garage Door Opener
- Driveway
Home Design
- Home is estimated to be completed on 4/4/25
- Craftsman Architecture
- Traditional Architecture
- Pillar, Post or Pier Foundation
- Brick Frame
- Composition Roof
Interior Spaces
- 1,873 Sq Ft Home
- 1-Story Property
- Ceiling Fan
- Self Contained Fireplace Unit Or Insert
- Metal Fireplace
- Home Office
- Bonus Room
- Utility Room with Study Area
- Laundry Room
- Attic Vents
- Smart Home
Kitchen
- Electric Oven
- Gas Range
- Free-Standing Range
- Microwave
- Dishwasher
Flooring
- Wood
- Carpet
- Tile
Bedrooms and Bathrooms
- 3 Bedrooms
- 2 Full Bathrooms
Outdoor Features
- Covered Patio or Porch
Schools
- Centennial Elementary School
- Central Middle School
- Memorial High School
Utilities
- Central Heating and Cooling System
- Programmable Thermostat
- Tankless Water Heater
- High Speed Internet
- Cable TV Available
Community Details
- Association fees include maintenance common areas, pool
- Mandatory home owners association
Listing and Financial Details
- Legal Lot and Block 3 / 8
Map
Home Values in the Area
Average Home Value in this Area
Tax History
| Year | Tax Paid | Tax Assessment Tax Assessment Total Assessment is a certain percentage of the fair market value that is determined by local assessors to be the total taxable value of land and additions on the property. | Land | Improvement |
|---|---|---|---|---|
| 2024 | -- | $1,161 | $1,161 | -- |
Property History
| Date | Event | Price | Change | Sq Ft Price |
|---|---|---|---|---|
| 07/20/2025 07/20/25 | Pending | -- | -- | -- |
| 07/15/2025 07/15/25 | Price Changed | $381,400 | -0.5% | $204 / Sq Ft |
| 07/01/2025 07/01/25 | Price Changed | $383,400 | -0.5% | $205 / Sq Ft |
| 06/18/2025 06/18/25 | Price Changed | $385,360 | -0.5% | $206 / Sq Ft |
| 05/19/2025 05/19/25 | Price Changed | $387,300 | -1.0% | $207 / Sq Ft |
| 03/31/2025 03/31/25 | For Sale | $391,200 | -- | $209 / Sq Ft |
Purchase History
| Date | Type | Sale Price | Title Company |
|---|---|---|---|
| Warranty Deed | $77,000 | Chicago Title |
Mortgage History
| Date | Status | Loan Amount | Loan Type |
|---|---|---|---|
| Closed | $3,500,000 | Construction |
Similar Homes in Edmond, OK
Source: MLSOK
MLS Number: 1162309
APN: 219281510
- 6109 Frankie Lynn Ln
- 6125 Frankie Lynn Ln
- 6116 Frankie Lynn Ln
- 6108 Frankie Lynn Ln
- 6124 Frankie Lynn Ln
- 6024 Kinnick Dr
- 6101 Kinnick Dr
- 6016 Kinnick Dr
- 2116 Josslyn Place
- 6208 Frankie Lynn Ln
- 6216 Kinnick Dr
- 6225 Frankie Lynn Ln
- 6224 Frankie Lynn Ln
- 2125 Josslyn Place
- 6301 Frankie Lynn Ln
- 2140 Josslyn Place
- 1933 Sugar Pine Way
- 2148 Josslyn Place
- 1925 Sugar Pine Way
- 2200 El Cajon St






