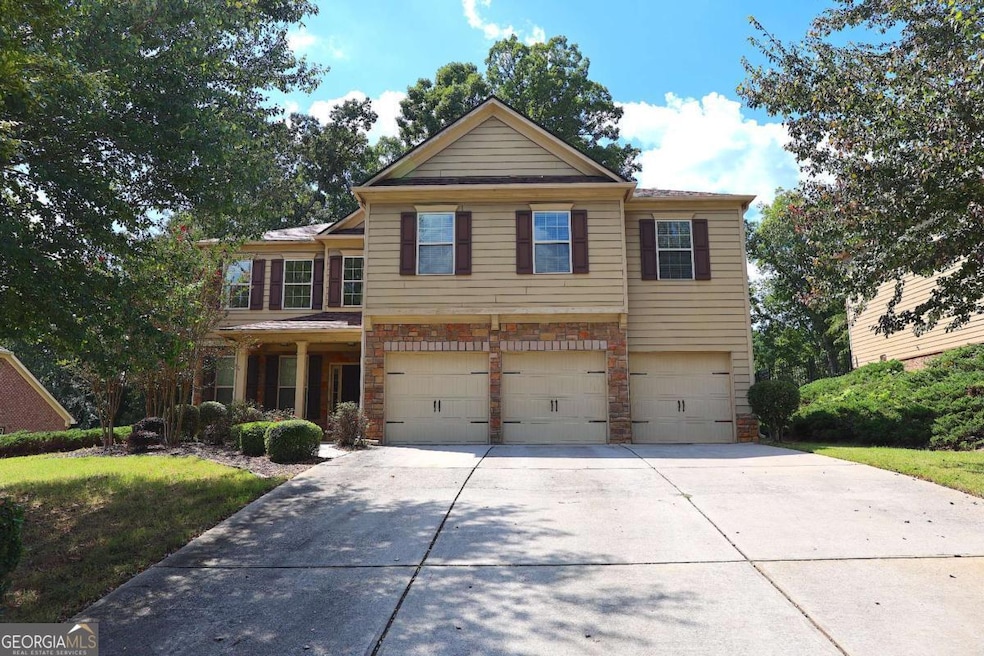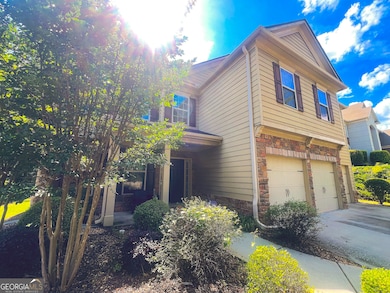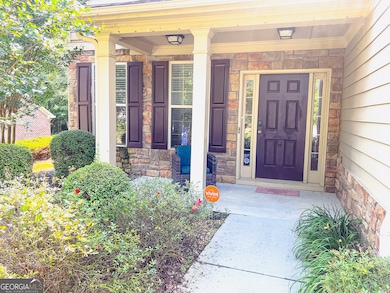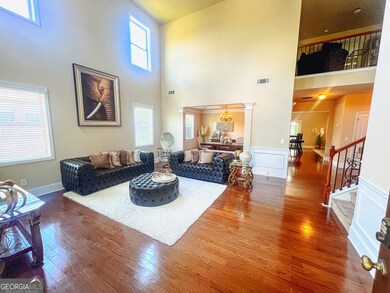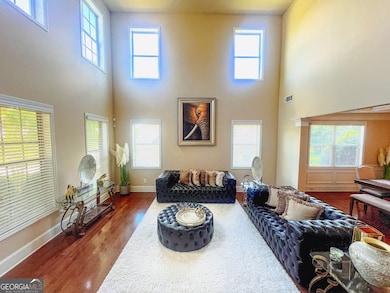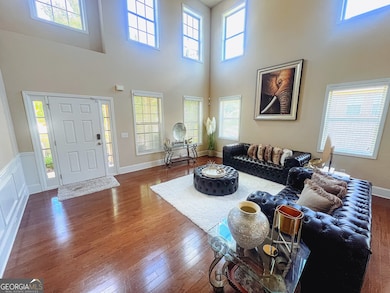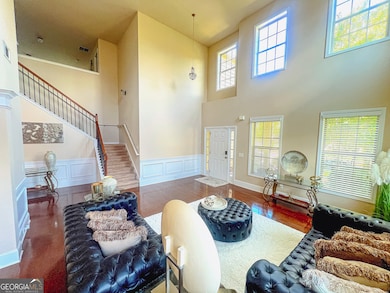6117 Golf View Crossing Locust Grove, GA 30248
Estimated payment $3,549/month
Highlights
- On Golf Course
- Community Lake
- Clubhouse
- Fitness Center
- Dining Room Seats More Than Twelve
- Vaulted Ceiling
About This Home
INSTANT EQUITY ($50K), motivated seller!! Welcome to the highly coveted Northridge @ Heron Bay subdivision! Your dream home in the prestigious Heron Bay community bolsters stunning views inside and out. With over 4300 sq ft, 4 bedrooms and 4 bathrooms this residence offers luxurious living on a picturesque golf course, just a few steps away from your back yard! Step into your home and be dazzled by the high 2-story ceiling for your living room. Walk the warming hardwood floors directly to your gourmet kitchen with elegant granite counter tops and exquisite cabinetry. The stainless steel appliances had a warming touch to the elegance of the kitchen. The spacious downstairs area allows you to enjoy your kitchen, living room, dining room and family room, all the while, showcasing the best parts of your home. Head upstairs to discover your over sized upstairs foyer that can double as your in-home office or second entertaining room. As you enter the over sized primary bedroom you will notice the large sitting area with an additional fire place for those cozy evenings. Your primary bath comes with double vanity and an amazing spa-like soaking tub for your overall enjoyment. Additionally, Heron Bay offers resort style amenities such as the championship golf course at Heron Bay Golf Country Club, aquatic center, access to lakefront park on the stunning Cole Reservoir, fully equipped fitness center located in the Lodge, tennis courts part of the Atlanta Lawn Tennis Association (ALTA) teams, and much more! 6117 Golf View is an amazing house and it is ready for YOU to make it your home!!
Home Details
Home Type
- Single Family
Est. Annual Taxes
- $7,397
Year Built
- Built in 2011
Lot Details
- 0.38 Acre Lot
- On Golf Course
- Back Yard Fenced
HOA Fees
- $100 Monthly HOA Fees
Parking
- 3 Car Garage
Home Design
- Brick Exterior Construction
- Slab Foundation
Interior Spaces
- 4,302 Sq Ft Home
- 2-Story Property
- Vaulted Ceiling
- 1 Fireplace
- Double Pane Windows
- Great Room
- Dining Room Seats More Than Twelve
Kitchen
- Breakfast Room
- Breakfast Bar
- Dishwasher
- Kitchen Island
- Disposal
Flooring
- Wood
- Carpet
Bedrooms and Bathrooms
- Walk-In Closet
- In-Law or Guest Suite
- Soaking Tub
Laundry
- Laundry Room
- Laundry on upper level
Home Security
- Carbon Monoxide Detectors
- Fire and Smoke Detector
Accessible Home Design
- Accessible Full Bathroom
- Accessible Kitchen
- Accessible Hallway
- Accessible Doors
- Accessible Entrance
- Accessible Electrical and Environmental Controls
Schools
- Bethlehem Elementary School
- Luella Middle School
- Luella High School
Utilities
- Central Heating and Cooling System
- 220 Volts
- Phone Available
- Cable TV Available
Additional Features
- Patio
- Property is near shops
Community Details
Overview
- Association fees include swimming, tennis
- Northridge @ Heron Bay Subdivision
- Community Lake
Amenities
- Clubhouse
Recreation
- Golf Course Community
- Fitness Center
- Community Pool
- Park
Map
Home Values in the Area
Average Home Value in this Area
Tax History
| Year | Tax Paid | Tax Assessment Tax Assessment Total Assessment is a certain percentage of the fair market value that is determined by local assessors to be the total taxable value of land and additions on the property. | Land | Improvement |
|---|---|---|---|---|
| 2025 | $7,335 | $190,880 | $24,000 | $166,880 |
| 2024 | $7,335 | $191,480 | $24,000 | $167,480 |
| 2023 | $7,547 | $194,000 | $21,534 | $172,466 |
| 2022 | $4,744 | $158,200 | $22,080 | $136,120 |
| 2021 | $4,608 | $135,840 | $22,080 | $113,760 |
| 2020 | $4,433 | $128,400 | $22,080 | $106,320 |
| 2019 | $4,378 | $126,080 | $22,080 | $104,000 |
| 2018 | $4,023 | $111,080 | $20,000 | $91,080 |
| 2016 | $1,331 | $108,960 | $18,440 | $90,520 |
| 2015 | $1,426 | $119,480 | $18,440 | $101,040 |
| 2014 | $1,461 | $120,240 | $18,000 | $102,240 |
Property History
| Date | Event | Price | List to Sale | Price per Sq Ft | Prior Sale |
|---|---|---|---|---|---|
| 11/07/2025 11/07/25 | Price Changed | $539,000 | -3.6% | $125 / Sq Ft | |
| 10/02/2025 10/02/25 | Price Changed | $559,000 | -5.1% | $130 / Sq Ft | |
| 09/25/2025 09/25/25 | Price Changed | $589,000 | -3.4% | $137 / Sq Ft | |
| 09/16/2025 09/16/25 | For Sale | $610,000 | +25.8% | $142 / Sq Ft | |
| 05/31/2022 05/31/22 | Sold | $485,000 | -0.2% | $114 / Sq Ft | View Prior Sale |
| 05/12/2022 05/12/22 | Pending | -- | -- | -- | |
| 05/10/2022 05/10/22 | Price Changed | $485,900 | -5.7% | $114 / Sq Ft | |
| 04/25/2022 04/25/22 | For Sale | $515,000 | +93.7% | $121 / Sq Ft | |
| 03/29/2012 03/29/12 | Sold | $265,900 | -7.1% | $63 / Sq Ft | View Prior Sale |
| 02/28/2012 02/28/12 | Pending | -- | -- | -- | |
| 08/11/2011 08/11/11 | For Sale | $286,245 | -- | $68 / Sq Ft |
Purchase History
| Date | Type | Sale Price | Title Company |
|---|---|---|---|
| Warranty Deed | $485,000 | -- | |
| Warranty Deed | $285,000 | -- | |
| Warranty Deed | -- | -- | |
| Warranty Deed | -- | -- | |
| Warranty Deed | $265,900 | -- |
Mortgage History
| Date | Status | Loan Amount | Loan Type |
|---|---|---|---|
| Open | $468,813 | FHA | |
| Previous Owner | $294,405 | VA |
Source: Georgia MLS
MLS Number: 10608377
APN: 080I-01-176-000
- 6134 Golf View Crossing
- 6529 Terraglen Way
- 8084 Louis Dr
- 6856 Louis Dr
- 6856 Louis Dr Unit LOT 1
- 6508 Terraglen Way
- 6861 Louis Dr
- 6857 Louis Dr
- 8041 Louis Dr
- 6801 Louis Dr
- 8033 Louis Dr
- 6409 Caledon Ct
- 7562 Watson Cir
- 0 Hunter Rd Unit 10545216
- 0 Hunter Rd Unit 20251959
- 6025 Golf View Crossing
- 5365 Heron Bay Blvd
- 5361 Heron Bay Blvd
- 5357 Heron Bay Blvd
- 5353 Heron Bay Blvd
- 7517 Watson Cir
- 8013 Coleson Crossing
- 3008 Norwell Ct
- 1031 Buckhorn Blvd
- 117 Cottage Club Dr
- 353 Southgate Dr
- 2104 Bradbury Ct
- 2520 Mockingbird Ln
- 104 Saginaw Ct
- 102 Saginaw Ct
- 100 Saginaw Ct
- 2273 Hampton Locust Grove Rd
- 346 Norway Spruce Ct
- 173 Whistle Way
- 1999 Hampton Locust Grove Rd
- 265 Whistle Way
- 905 Vandiver Ct
- 1304 Bugle Ct
- 249 Klinetop Dr
- 1769 Teamon Rd Unit B
