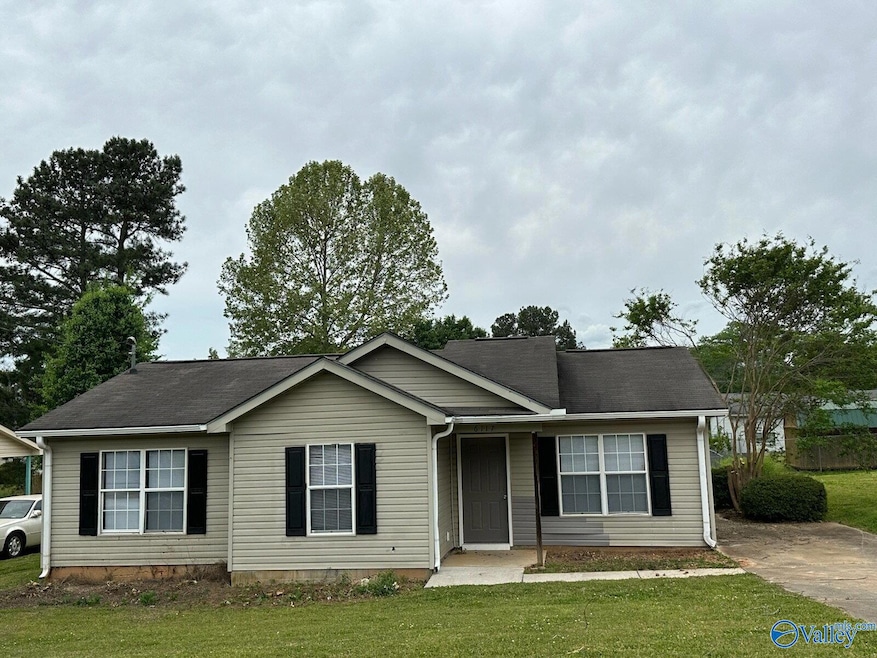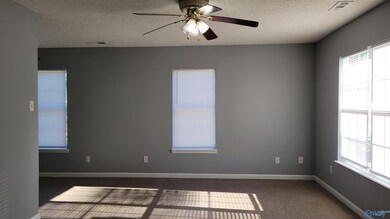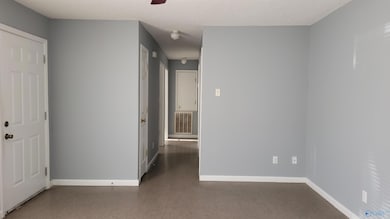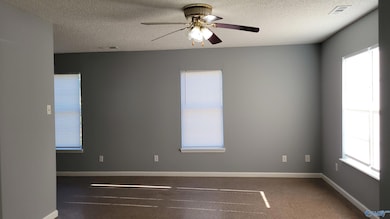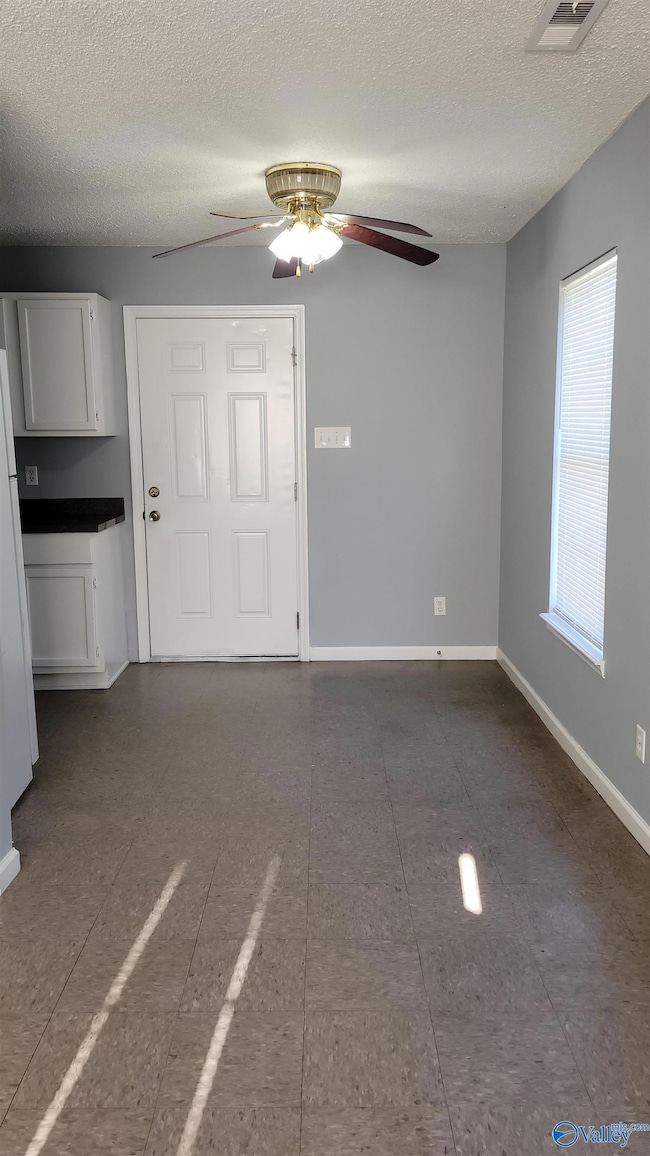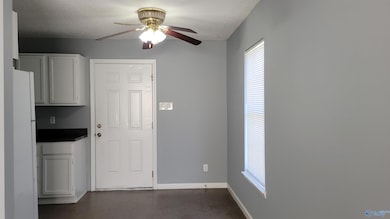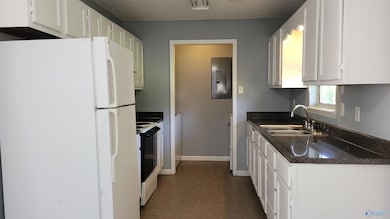6117 Melrose Rd NW Huntsville, AL 35810
Meadow Hills NeighborhoodHighlights
- Living Room
- Central Heating and Cooling System
- Dining Room
About This Home
This delightful 3-bedroom sanctuary is perfectly designed to accommodate your lifestyle needs. Step inside to a welcoming atmosphere, where natural light dances through every room, creating a warm and inviting ambiance. The full bathroom offers a perfect retreat for relaxation and rejuvenation after a long day. Imagine hosting intimate gatherings in your spacious living areas, where laughter and joy can flow freely. The thoughtfully designed layout ensures each bedroom provides a peaceful haven for rest and tranquility. Located in a vibrant and growing community, this charming residence offers both comfort and convenience at every turn.
Home Details
Home Type
- Single Family
Est. Annual Taxes
- $1,145
Year Built
- 2006
Parking
- Driveway
Home Design
- Vinyl Siding
Interior Spaces
- 1,070 Sq Ft Home
- Property has 1 Level
- Living Room
- Dining Room
- Oven or Range
Bedrooms and Bathrooms
- 3 Bedrooms
- 1 Full Bathroom
Laundry
- Dryer
- Washer
Schools
- Mcnair Elementary School
- Jemison High School
Additional Features
- 8,276 Sq Ft Lot
- Central Heating and Cooling System
Community Details
- Valley Park Subdivision
Listing and Financial Details
- 12-Month Minimum Lease Term
- Tax Lot 3
Map
Source: ValleyMLS.com
MLS Number: 21904005
APN: 14-01-11-2-004-047.000
- 3102 Sonya Dr NW
- 3003 Melrose Place NW
- 2804 Coosa Cir NW
- 3021 Deerfield Rd NW
- 3313 Teton Dr NW
- 6106 Tuscaloosa Dr NW
- 2714 Winchester Rd NW
- 2716 Winchester Rd NW
- 6117 Colfax Rd NW
- 3709 Jaguar Way NW
- 6212 Achievement Cir NW
- 6215 Achievement Cir NW
- 6209 Achievement Cir NW
- 6300 Matic Rd NW
- The Asheville Plan at Jaguar Hills
- The Aiken Plan at Jaguar Hills
- The Everett Plan at Jaguar Hills
- The Franklin Plan at Jaguar Hills
- The Daphne Plan at Jaguar Hills
- The Shelby A Plan at Jaguar Hills
- 6202 Valley Park Dr NW
- 2816 Coosa Cir NW
- 2901 Cochise Cir NW
- 3208 Deerfield Rd NW
- 2714 Winchester Rd NW
- 2716 Winchester Rd NW
- 4040 Knollbrook Dr NW
- 5025 Blue Spring Rd NW
- 3014 Winchester Rd NW
- 3813 Millbrae Dr NW
- 4736 Blue Haven Dr NW
- 2623 Ajs Arbor Dr NW
- 2431 Bluestone Cir NW
- 2417 Esther Ave NW
- 2248 Norwood Dr NW
- 4801 Padgett Dr NW
- 4015 Glendale Ln NW
- 2126 Evans Ave NW
- 4211 Tee Jay Dr NW
- 6024 Normal Heights Cir NW
