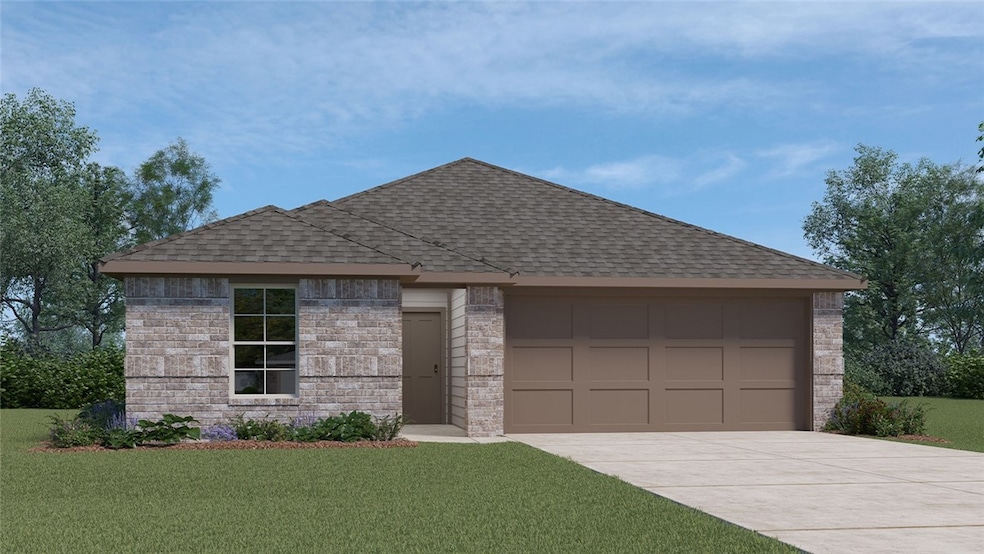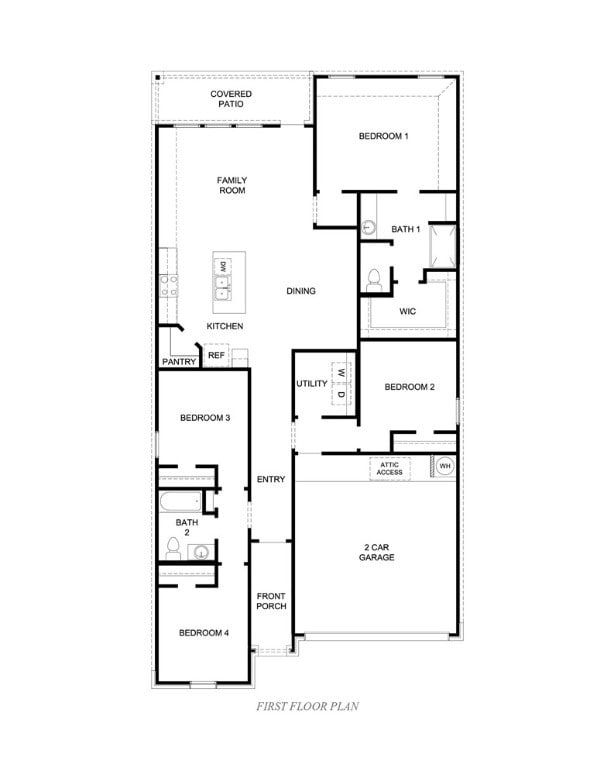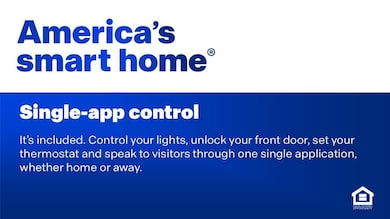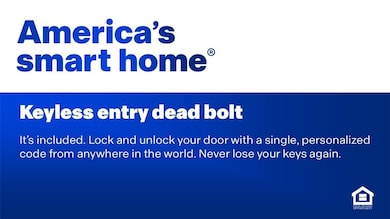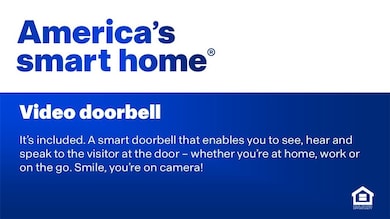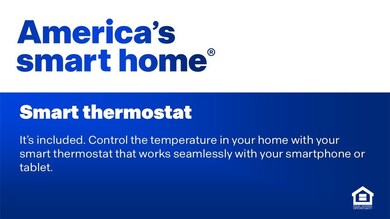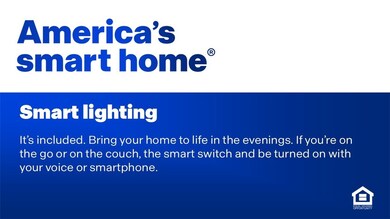
6117 Olivia St Corpus Christi, TX 78415
Southside NeighborhoodEstimated payment $1,637/month
Highlights
- Open Floorplan
- Covered Patio or Porch
- Tile Flooring
- No HOA
- 2 Car Attached Garage
- Kitchen Island
About This Home
The Easton is a single-story, 4-bedroom, 2-bathroom home that features approximately 1,680 square feet of living space. The entryway opens to a spacious dining and living room. Perfect for entertaining, the kitchen features a large breakfast bar and corner pantry. Additional modern finishes include granite countertops in the kitchen and stainless-steel appliances. Secondary bedrooms are located off the entry along with bath 2. Bedroom 1 offers privacy with a large walk-in closet and an attractive bathroom. You’ll enjoy added security in your new D.R. Horton home with our Home is Connected features. With D.R. Horton's simple buying process and ten-year limited warranty, there's no reason to wait! (Prices, plans, dimensions, specifications, features, incentives, and availability are subject to change without notice obligation.)
Home Details
Home Type
- Single Family
Est. Annual Taxes
- $190
Year Built
- Built in 2025 | Under Construction
Lot Details
- 4,700 Sq Ft Lot
- Wood Fence
Parking
- 2 Car Attached Garage
- Garage Door Opener
Home Design
- Brick Exterior Construction
- Slab Foundation
- Shingle Roof
- HardiePlank Type
Interior Spaces
- 1,680 Sq Ft Home
- 1-Story Property
- Open Floorplan
- Fire and Smoke Detector
- Washer and Dryer Hookup
Kitchen
- Gas Oven
- Gas Range
- Microwave
- Dishwasher
- Kitchen Island
Flooring
- Carpet
- Tile
Bedrooms and Bathrooms
- 4 Bedrooms
- 2 Full Bathrooms
Schools
- Sanders Elementary School
- Browne Middle School
- Carroll High School
Additional Features
- Covered Patio or Porch
- Central Heating and Cooling System
Community Details
- No Home Owners Association
- Bridges Mill Subdivision
Listing and Financial Details
- Legal Lot and Block 3 / 1
Map
Home Values in the Area
Average Home Value in this Area
Tax History
| Year | Tax Paid | Tax Assessment Tax Assessment Total Assessment is a certain percentage of the fair market value that is determined by local assessors to be the total taxable value of land and additions on the property. | Land | Improvement |
|---|---|---|---|---|
| 2025 | $190 | $8,000 | $8,000 | -- |
| 2024 | $190 | $8,723 | $8,723 | $0 |
| 2023 | $186 | $8,723 | $8,723 | -- |
Property History
| Date | Event | Price | Change | Sq Ft Price |
|---|---|---|---|---|
| 08/21/2025 08/21/25 | Pending | -- | -- | -- |
| 07/01/2025 07/01/25 | For Sale | $297,430 | -- | $177 / Sq Ft |
Purchase History
| Date | Type | Sale Price | Title Company |
|---|---|---|---|
| Warranty Deed | -- | First Title Company |
Mortgage History
| Date | Status | Loan Amount | Loan Type |
|---|---|---|---|
| Open | $150,000 | New Conventional |
Similar Homes in Corpus Christi, TX
Source: South Texas MLS
MLS Number: 462083
APN: 606489
- 6113 Olivia St
- 6105 Olivia St
- Abbot Plan at Bridges Mill
- Easton Plan at Bridges Mill
- Dalton Plan at Bridges Mill
- 6214 Olivia St
- 3321 Willies Landing Dr
- 6202 Olivia St
- 6125 Sadie St
- 6210 Sadie St
- 6222 Sadie St
- 6205 Kostoryz Rd
- 6026 Blue Water Dr
- 3137 Masterson Dr
- 3021 Hilldale Dr
- 5801 Crestgrove Dr
- 3013 Dante Dr
- 5718 Crestland Dr
- 5922 Solomon Ln
- 5809 Crest Cir
