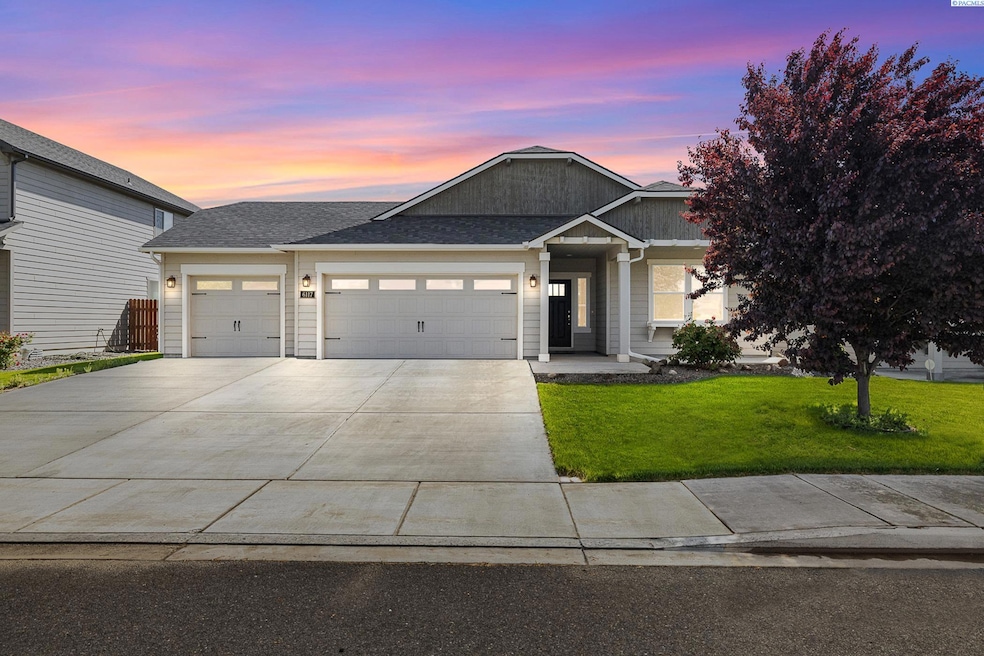
Highlights
- Vaulted Ceiling
- Utility Sink
- Double Pane Windows
- Utility Room in Garage
- 3 Car Attached Garage
- Walk-In Closet
About This Home
As of July 2025MLS# 284101 Step into this nearly new, just shy of 1,800 sq ft home, thoughtfully designed for comfort, style, and efficiency. The open-concept Great Room welcomes you with vaulted ceilings, a charming plant shelf, and seamless flow into the kitchen and dining areas. Large windows and a sliding glass door fill the space with natural light and open to a peaceful backyard retreat.The kitchen is a dream for any home chef, featuring a breakfast bar, generous cabinet space, and an oversized walk-in pantry with shelving on all sides—perfect for easy meal prep and organization.Enjoy year-round comfort with high-efficiency natural gas heating, central A/C, and ceiling fans in every bedroom and the Great Room. A tankless gas water heater ensures endless hot water whenever you need it.The spacious primary suite offers a relaxing escape with a full-length soaking tub, separate walk-in shower, and a large walk-in closet. Two additional bedrooms are set apart from the primary for added privacy and share a convenient hallway bathroom.Additional Highlights include an Oversized Lot: Over 9,200 sq ft—ideal for gardening, entertaining, or simply enjoying the outdoors without high maintenance. An Extended 4-Foot Garage: Easily fits full-sized vehicles—no more scraping frost or waiting to warm up the car. A Large Laundry Room which Includes washer, dryer, and a deep utility sink to handle messes before they reach the rest of the home. Abundant Storage & Counter Space which will help keep your kitchen functional and clutter-free.This home combines style, function, and energy efficiency—all in a peaceful neighborhood setting. Move-in ready and made for everyday living.
Last Agent to Sell the Property
Realty One Group Ignite License #22018278 Listed on: 05/12/2025

Home Details
Home Type
- Single Family
Est. Annual Taxes
- $3,600
Year Built
- Built in 2020
Lot Details
- 9,148 Sq Ft Lot
- Partially Fenced Property
- Irrigation
- Garden
Home Design
- Wood Frame Construction
- Composition Shingle Roof
- Lap Siding
Interior Spaces
- 1,790 Sq Ft Home
- 1-Story Property
- Vaulted Ceiling
- Ceiling Fan
- Double Pane Windows
- Vinyl Clad Windows
- Drapes & Rods
- Entrance Foyer
- Family Room
- Open Floorplan
- Utility Room in Garage
- Crawl Space
Kitchen
- Breakfast Bar
- Oven or Range
- Microwave
- Dishwasher
- Kitchen Island
- Laminate Countertops
- Utility Sink
- Disposal
Flooring
- Carpet
- Laminate
Bedrooms and Bathrooms
- 3 Bedrooms
- Walk-In Closet
- 2 Full Bathrooms
Laundry
- Laundry Room
- Dryer
- Washer
Parking
- 3 Car Attached Garage
- Garage Door Opener
Outdoor Features
- Open Patio
Utilities
- Central Air
- Heating System Uses Gas
- Gas Available
- Water Heater
- Cable TV Available
Ownership History
Purchase Details
Home Financials for this Owner
Home Financials are based on the most recent Mortgage that was taken out on this home.Purchase Details
Purchase Details
Home Financials for this Owner
Home Financials are based on the most recent Mortgage that was taken out on this home.Similar Homes in Pasco, WA
Home Values in the Area
Average Home Value in this Area
Purchase History
| Date | Type | Sale Price | Title Company |
|---|---|---|---|
| Warranty Deed | $424,900 | Ticor Title | |
| Warranty Deed | $310,723 | Frontier Title & Escrow Co | |
| Warranty Deed | $72,000 | Ticor Title Company |
Mortgage History
| Date | Status | Loan Amount | Loan Type |
|---|---|---|---|
| Open | $12,516 | FHA | |
| Open | $417,203 | FHA | |
| Previous Owner | $45,000,000 | Construction |
Property History
| Date | Event | Price | Change | Sq Ft Price |
|---|---|---|---|---|
| 07/31/2025 07/31/25 | Sold | $424,900 | 0.0% | $237 / Sq Ft |
| 07/12/2025 07/12/25 | Pending | -- | -- | -- |
| 06/26/2025 06/26/25 | Price Changed | $424,900 | -2.3% | $237 / Sq Ft |
| 05/12/2025 05/12/25 | For Sale | $435,000 | +40.0% | $243 / Sq Ft |
| 02/28/2020 02/28/20 | Sold | $310,723 | 0.0% | $173 / Sq Ft |
| 09/16/2019 09/16/19 | Pending | -- | -- | -- |
| 09/16/2019 09/16/19 | For Sale | $310,723 | -- | $173 / Sq Ft |
Tax History Compared to Growth
Tax History
| Year | Tax Paid | Tax Assessment Tax Assessment Total Assessment is a certain percentage of the fair market value that is determined by local assessors to be the total taxable value of land and additions on the property. | Land | Improvement |
|---|---|---|---|---|
| 2025 | $3,601 | $427,800 | $117,500 | $310,300 |
| 2023 | $3,373 | $427,800 | $117,500 | $310,300 |
| 2022 | $3,021 | $338,900 | $73,100 | $265,800 |
| 2021 | $2,859 | $284,300 | $64,200 | $220,100 |
Agents Affiliated with this Home
-
Tzire Quintana

Seller's Agent in 2025
Tzire Quintana
Realty One Group Ignite
(509) 302-6057
74 Total Sales
-
Linda Schumacher

Buyer's Agent in 2025
Linda Schumacher
HomeSmart Elite Brokers
(503) 708-1931
43 Total Sales
-
Camie Jenkins

Seller's Agent in 2020
Camie Jenkins
New Home Star Washington LLC
(509) 947-3601
196 Total Sales
Map
Source: Pacific Regional MLS
MLS Number: 284101
APN: 116-170-050
- 6210 Wildcat Ln
- 6018 Bulldog Ln
- 6104 Bayview Ln
- 4911 Santa Cruz Ln
- 4908 Perga Dr
- 5802 Sidon Ln
- 5813 Sidon Ln
- 5421 Jackson Ln
- 5408 Johnson Dr
- 5520 Buchanan Ln
- 5418 Grant Ln
- 5902 Tarsus Ln
- 5404 Coolidge Ct
- 5416 Buchanan Ln
- 6415 Three Rivers Dr
- 4912 Catalonia Dr
- 5306 Hayes Ln
- 5309 Buchanan Ln
- 6404 Enzian Falls Dr
- 6416 Nisqually Dr





