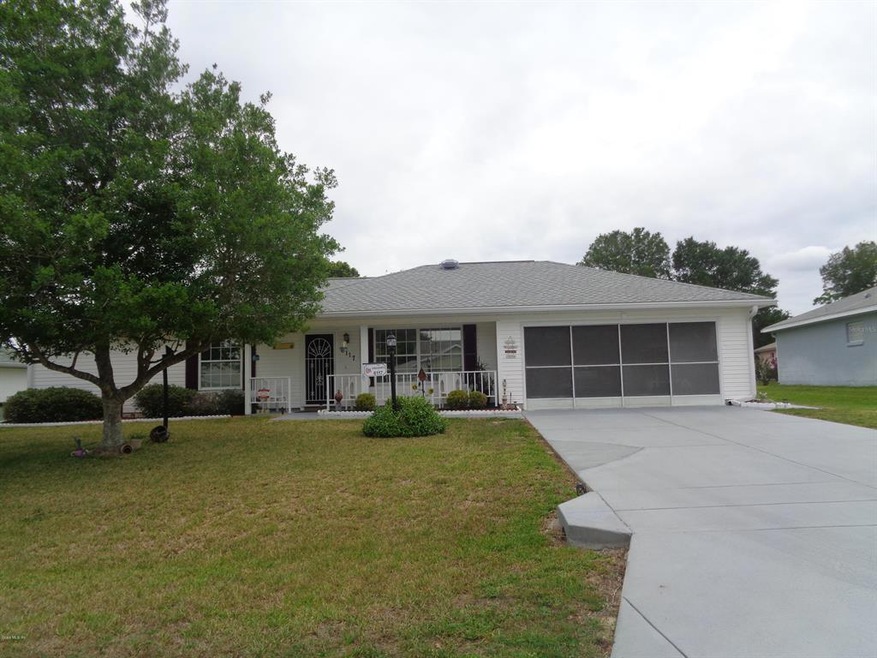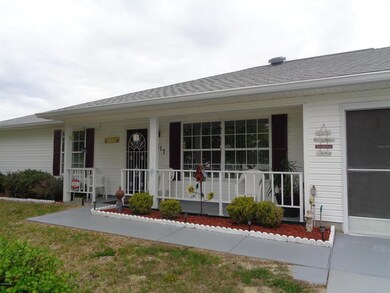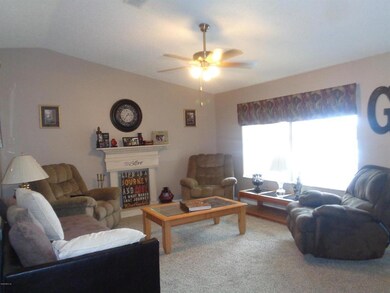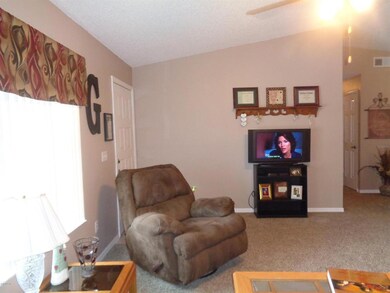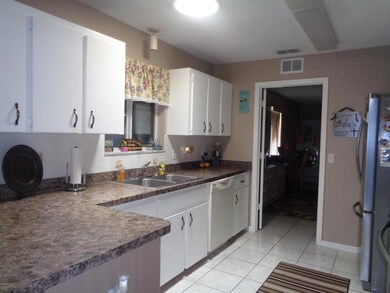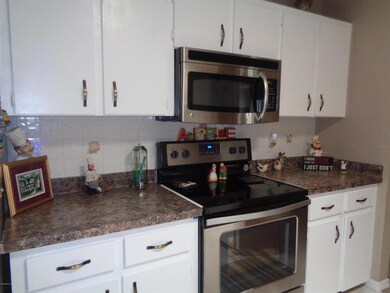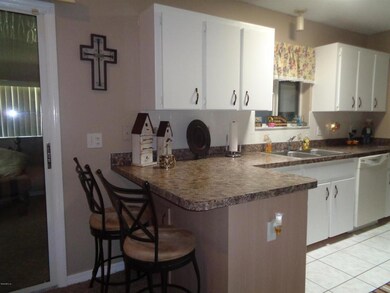
Highlights
- Senior Community
- Community Pool
- Covered patio or porch
- Outdoor Kitchen
- Den
- Eat-In Kitchen
About This Home
As of July 2017BRAND NEW ROOF 2017, NEW A/C 2016, NEW CARPETING, FRESHLY PAINTED walls, doors, trim and baseboards. Renovated kitchen with lots of cabinet and counter space, pull out drawers, breakfast counter and solar tube. Large dining area. HUGE indoor laundry off of kitchen has plenty of room for crafts or storage. King size master bedroom with walk in closet and on suite bath with step in shower. Big 2nd bedroom and good size guest bathroom. 200 sq ft bonus room in back with heat and air can be used as third bedroom, den or office. 2 car screened garage and 4 car driveway. Cozy front porch and a back patio too for barbeques. Fruit tree will be ripe when you move in! Amenities inc water, sewer, trash pickup, pool, hot tub, bowling alley and more! Close to shopping, restaurants and medical facilities
Last Agent to Sell the Property
DECCA REAL ESTATE License #3158228 Listed on: 06/03/2017
Home Details
Home Type
- Single Family
Est. Annual Taxes
- $737
Year Built
- Built in 1995
Lot Details
- 7,841 Sq Ft Lot
- Lot Dimensions are 80x100
- Cleared Lot
- Property is zoned PUD Planned Unit Developm
HOA Fees
- $115 Monthly HOA Fees
Home Design
- Frame Construction
- Shingle Roof
- Stucco
Interior Spaces
- 1,455 Sq Ft Home
- 1-Story Property
- Ceiling Fan
- Window Treatments
- Den
- Fire and Smoke Detector
- Laundry in unit
Kitchen
- Eat-In Kitchen
- Range
- Microwave
- Dishwasher
- Disposal
Flooring
- Carpet
- Tile
- Vinyl
Bedrooms and Bathrooms
- 2 Bedrooms
- Walk-In Closet
- 2 Full Bathrooms
Parking
- Garage
- 2 Carport Spaces
- Garage Door Opener
Outdoor Features
- Covered patio or porch
- Outdoor Kitchen
- Rain Gutters
Utilities
- Central Air
- Heat Pump System
- Private Sewer
Listing and Financial Details
- Property Available on 6/3/17
- Legal Lot and Block 9 / U
- Assessor Parcel Number 35634-321-09
Community Details
Overview
- Senior Community
- Association fees include sewer, water
- Marion Landing Subdivision, Magnolia Floorplan
- The community has rules related to deed restrictions
Recreation
- Community Pool
Ownership History
Purchase Details
Home Financials for this Owner
Home Financials are based on the most recent Mortgage that was taken out on this home.Purchase Details
Home Financials for this Owner
Home Financials are based on the most recent Mortgage that was taken out on this home.Purchase Details
Purchase Details
Purchase Details
Purchase Details
Home Financials for this Owner
Home Financials are based on the most recent Mortgage that was taken out on this home.Similar Homes in Ocala, FL
Home Values in the Area
Average Home Value in this Area
Purchase History
| Date | Type | Sale Price | Title Company |
|---|---|---|---|
| Warranty Deed | $121,000 | Sunbelt Title Services Inc | |
| Warranty Deed | $81,000 | Brick City Title Insurance A | |
| Deed | $100 | -- | |
| Deed | $100 | -- | |
| Deed | $100 | -- | |
| Warranty Deed | $73,000 | Southeast Title Group Llp |
Mortgage History
| Date | Status | Loan Amount | Loan Type |
|---|---|---|---|
| Open | $60,000 | New Conventional | |
| Previous Owner | $14,355 | Unknown | |
| Previous Owner | $15,419 | No Value Available |
Property History
| Date | Event | Price | Change | Sq Ft Price |
|---|---|---|---|---|
| 04/23/2020 04/23/20 | Off Market | $121,000 | -- | -- |
| 07/14/2017 07/14/17 | Sold | $121,000 | -8.2% | $83 / Sq Ft |
| 06/15/2017 06/15/17 | Pending | -- | -- | -- |
| 06/02/2017 06/02/17 | For Sale | $131,800 | +62.7% | $91 / Sq Ft |
| 02/21/2017 02/21/17 | Sold | $81,000 | -16.9% | $56 / Sq Ft |
| 02/02/2017 02/02/17 | Pending | -- | -- | -- |
| 10/03/2016 10/03/16 | For Sale | $97,500 | -- | $67 / Sq Ft |
Tax History Compared to Growth
Tax History
| Year | Tax Paid | Tax Assessment Tax Assessment Total Assessment is a certain percentage of the fair market value that is determined by local assessors to be the total taxable value of land and additions on the property. | Land | Improvement |
|---|---|---|---|---|
| 2023 | $1,231 | $103,707 | $0 | $0 |
| 2022 | $1,260 | $100,686 | $0 | $0 |
| 2021 | $1,250 | $97,753 | $0 | $0 |
| 2020 | $1,236 | $96,403 | $17,000 | $79,403 |
| 2019 | $1,215 | $94,412 | $17,000 | $77,412 |
| 2018 | $1,182 | $94,218 | $12,000 | $82,218 |
| 2017 | $1,611 | $81,475 | $9,500 | $71,975 |
| 2016 | $737 | $57,796 | $0 | $0 |
| 2015 | $737 | $57,394 | $0 | $0 |
| 2014 | $706 | $56,938 | $0 | $0 |
Agents Affiliated with this Home
-

Seller's Agent in 2017
Louise Lane
DECCA REAL ESTATE
(352) 789-4516
142 in this area
148 Total Sales
Map
Source: Stellar MLS
MLS Number: OM519440
APN: 35634-321-09
- 8485 SW 60th Cir
- 8478 SW 60th Ct
- 0 SW 60th Cir Unit MFROM648979
- 8574 SW 60th Ct
- 6190 SW 84th Place
- 8482 SW 59th Terrace
- 8483 SW 59th Terrace
- 8468 SW 59th Terrace
- 8447 SW 60th Ct
- 6196 SW 84th Place Rd
- 6241 SW 84th Place
- 5833 SW 85th Place
- 6035 SW 84th St
- 5890 SW 83rd St
- 8722 SW 60th Cir
- 6366 SW 84th Ln
- 5851 SW 86th Place
- 5892 SW 82nd Ln
- 13449 SW 60th Ave
- 6462 SW 84th Place Rd
