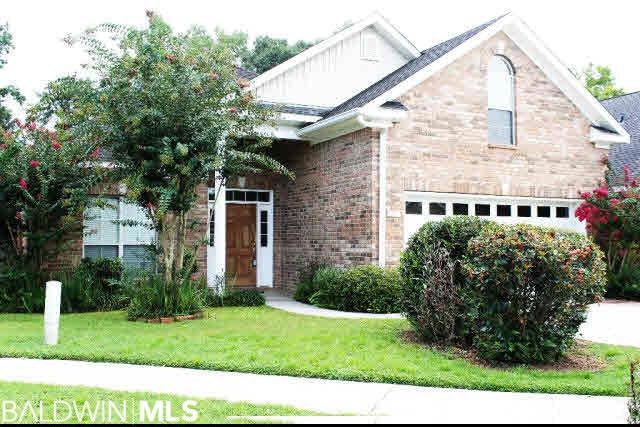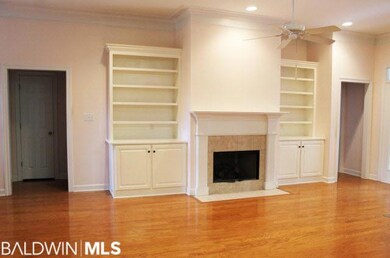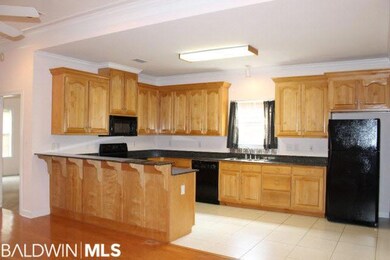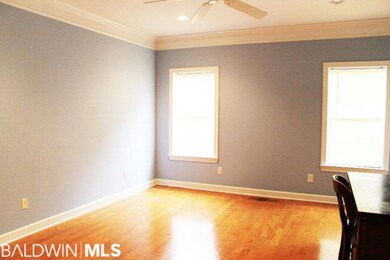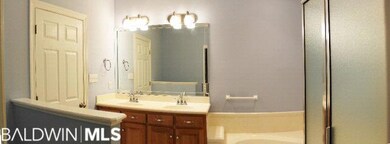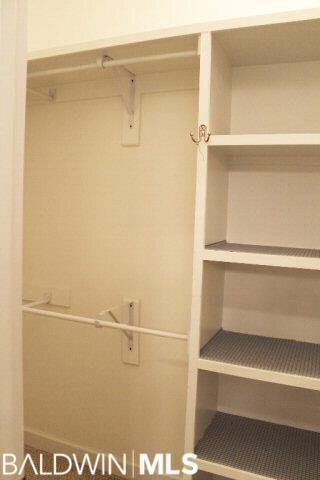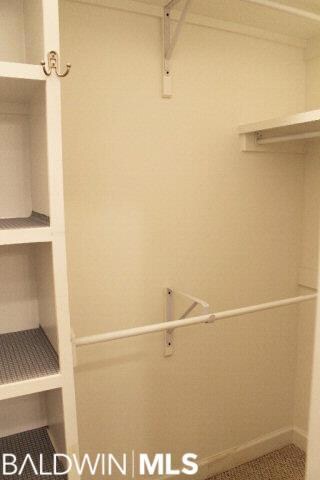
6117 Venetian Way S Mobile, AL 36608
Westhill NeighborhoodHighlights
- Great Room with Fireplace
- Bonus Room
- Breakfast Area or Nook
- Wood Flooring
- Covered patio or porch
- Attached Garage
About This Home
As of September 2019Location, Location, Location!!!! This custom built brick patio home is tucked away on a cul-du-sac within walking distance of the University of South Alabama. Shopping, restaurants, Springhill College, medical facilities, a hospital and numerous other facilities are within minutes of this fantastic home. The great room is open and spacious with a gas log fireplace flanked by classic bookcases. The kitchen is separated by a breakfast bar and has tons of granite counter tops and cabinets. Three split plan bedrooms are on the first floor with the master featuring hardwood floors and an ensuite bath with corner garden tub, separate shower, double vanities and a walk in closet. The fourth bedroom was an art studio but could be a guest bedroom or bonus room. There is a screen porch overlooking loads of plants and herbs and a fenced yard.
Last Buyer's Agent
Non Member
Non Member Office
Home Details
Home Type
- Single Family
Est. Annual Taxes
- $871
Year Built
- Built in 2005
Lot Details
- 4,792 Sq Ft Lot
- Lot Dimensions are 55x99x50x82
- Fenced
- Level Lot
- Few Trees
HOA Fees
- $19 Monthly HOA Fees
Home Design
- Patio Home
- Brick Exterior Construction
- Slab Foundation
- Wood Frame Construction
- Dimensional Roof
- Ridge Vents on the Roof
Interior Spaces
- 1,935 Sq Ft Home
- 1.5-Story Property
- ENERGY STAR Qualified Ceiling Fan
- Gas Log Fireplace
- Great Room with Fireplace
- Bonus Room
- Utility Room
- Termite Clearance
Kitchen
- Breakfast Area or Nook
- Microwave
- Dishwasher
Flooring
- Wood
- Carpet
- Tile
- Vinyl
Bedrooms and Bathrooms
- 4 Bedrooms
- Split Bedroom Floorplan
- 2 Full Bathrooms
Parking
- Attached Garage
- Automatic Garage Door Opener
Outdoor Features
- Covered patio or porch
Utilities
- Central Air
- Heating System Uses Natural Gas
- Gas Water Heater
- Cable TV Available
Community Details
- Ridgefield Commons Subdivision
- The community has rules related to covenants, conditions, and restrictions
Listing and Financial Details
- Assessor Parcel Number R02-28-05-21-2-000-063.033
Ownership History
Purchase Details
Home Financials for this Owner
Home Financials are based on the most recent Mortgage that was taken out on this home.Purchase Details
Home Financials for this Owner
Home Financials are based on the most recent Mortgage that was taken out on this home.Purchase Details
Purchase Details
Similar Homes in Mobile, AL
Home Values in the Area
Average Home Value in this Area
Purchase History
| Date | Type | Sale Price | Title Company |
|---|---|---|---|
| Warranty Deed | $240,000 | Dst | |
| Warranty Deed | $195,000 | Surety Title Company | |
| Interfamily Deed Transfer | -- | -- | |
| Deed | -- | -- | |
| Deed | -- | -- |
Mortgage History
| Date | Status | Loan Amount | Loan Type |
|---|---|---|---|
| Open | $5,904 | FHA | |
| Open | $235,653 | FHA | |
| Previous Owner | $191,442 | FHA |
Property History
| Date | Event | Price | Change | Sq Ft Price |
|---|---|---|---|---|
| 09/09/2019 09/09/19 | Sold | $240,000 | +23.1% | $124 / Sq Ft |
| 08/10/2019 08/10/19 | Pending | -- | -- | -- |
| 10/31/2017 10/31/17 | Sold | $195,000 | 0.0% | $101 / Sq Ft |
| 10/31/2017 10/31/17 | Sold | $195,000 | -2.5% | $101 / Sq Ft |
| 10/11/2017 10/11/17 | For Sale | $200,000 | 0.0% | $103 / Sq Ft |
| 10/09/2017 10/09/17 | Pending | -- | -- | -- |
| 10/09/2017 10/09/17 | Pending | -- | -- | -- |
| 10/06/2017 10/06/17 | Pending | -- | -- | -- |
| 10/02/2017 10/02/17 | For Sale | $200,000 | 0.0% | $103 / Sq Ft |
| 09/16/2017 09/16/17 | Pending | -- | -- | -- |
| 08/09/2017 08/09/17 | For Sale | $200,000 | -- | $103 / Sq Ft |
Tax History Compared to Growth
Tax History
| Year | Tax Paid | Tax Assessment Tax Assessment Total Assessment is a certain percentage of the fair market value that is determined by local assessors to be the total taxable value of land and additions on the property. | Land | Improvement |
|---|---|---|---|---|
| 2024 | $1,532 | $25,020 | $3,000 | $22,020 |
| 2023 | $1,570 | $25,610 | $4,200 | $21,410 |
| 2022 | $1,574 | $25,840 | $4,200 | $21,640 |
| 2021 | $1,404 | $23,140 | $4,200 | $18,940 |
| 2020 | $1,416 | $23,340 | $4,200 | $19,140 |
| 2019 | $1,166 | $19,420 | $0 | $0 |
| 2018 | $1,170 | $19,480 | $0 | $0 |
| 2017 | $854 | $19,360 | $0 | $0 |
| 2016 | $871 | $19,660 | $0 | $0 |
| 2013 | -- | $21,580 | $0 | $0 |
Agents Affiliated with this Home
-

Seller's Agent in 2019
Paul Carter
Paul Carter Agency
(251) 454-8560
2 in this area
205 Total Sales
-

Seller's Agent in 2017
Peggy Lents
Roberts Brothers West
(251) 767-1239
1 in this area
83 Total Sales
-
N
Buyer's Agent in 2017
Non Member
Non Member Office
Map
Source: Baldwin REALTORS®
MLS Number: 256977
APN: 28-05-21-2-000-063.033
- 211 West Dr Unit 34
- 6000 Shenandoah Rd N
- 6001 Ridgefield Place E
- 6105 Brandy Run Rd S
- 6143 Pherin Woods Ct
- 0 Pherin Woods Ct Unit 23 364586
- 5925 Eastridge Place
- 213 East Dr
- 5901 Eastridge Place
- 429 Evergreen Rd
- 5911 Shenandoah Rd N
- 258 Suffolk Rd
- 6401 Cedar Bend Ct Unit 6
- 656 Falls Church Rd
- 4700 Bit And Spur Rd
- 4700 Bit & Spur Rd
- 6445 Cedar Bend Ct Unit F
- 754 Pinemont Dr
- 6517 Cedar Bend Ct Unit E
- 772 Louise Ave
