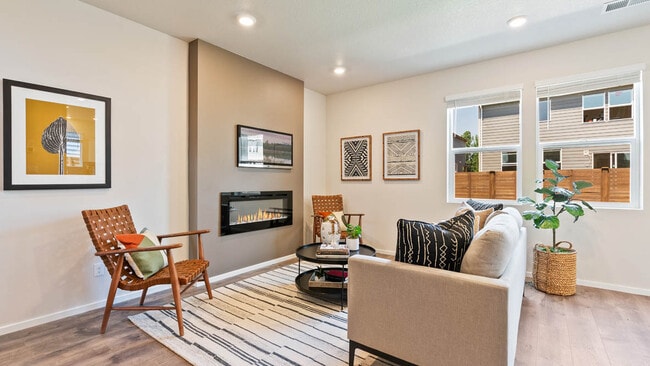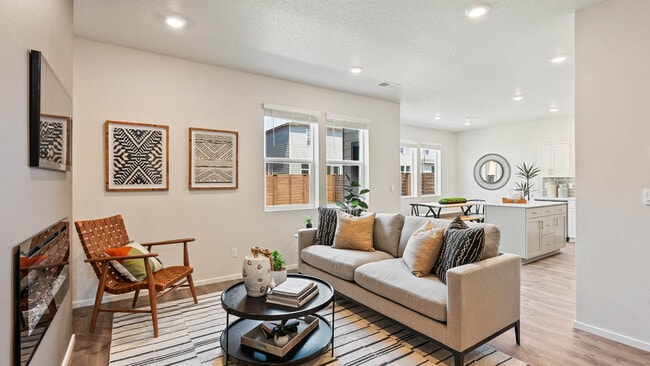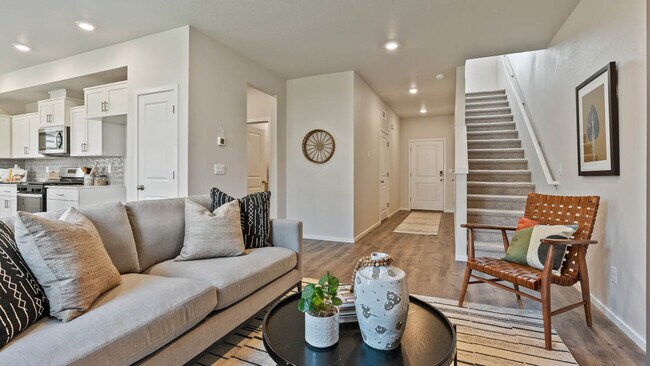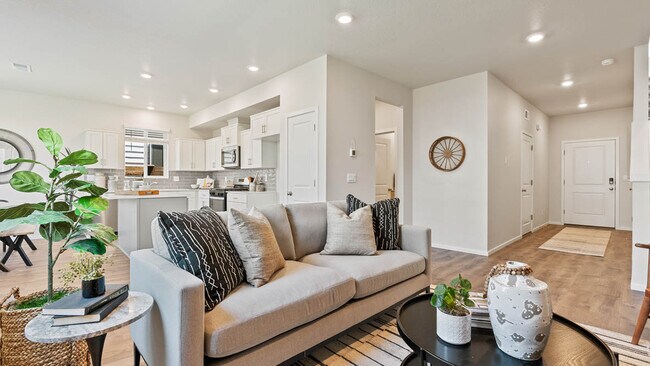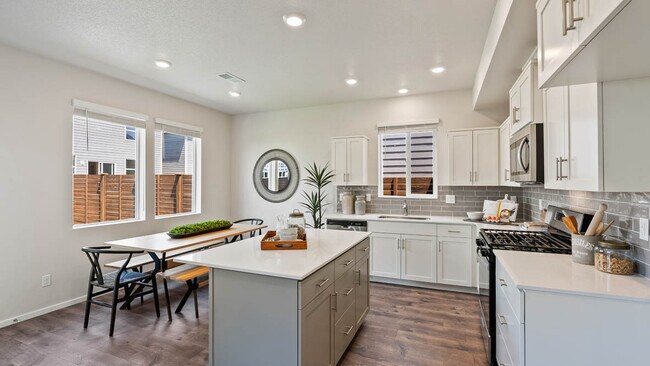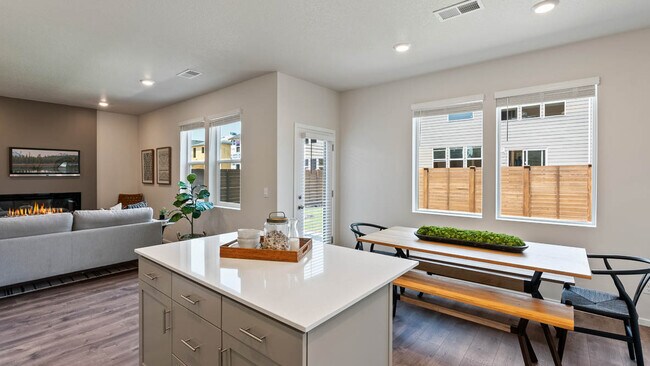
Estimated payment $3,388/month
Total Views
2,193
5
Beds
3
Baths
1,905
Sq Ft
$286
Price per Sq Ft
About This Home
The property is located at 61175 Splendor Lane BEND OR 97702 priced at 543995, the square foot and stories are 1905, 2.The number of bath is 3, halfbath is 0 there are 5 bedrooms and 2 garages. For more details please, call or email.
Home Details
Home Type
- Single Family
Parking
- 2 Car Garage
Home Design
- New Construction
Interior Spaces
- 2-Story Property
Bedrooms and Bathrooms
- 5 Bedrooms
- 3 Full Bathrooms
Community Details
- Property has a Home Owners Association
Map
Move In Ready Homes with Porter Plan
Other Move In Ready Homes in Monrovia
About the Builder
D.R. Horton is now a Fortune 500 company that sells homes in 113 markets across 33 states. The company continues to grow across America through acquisitions and an expanding market share. Throughout this growth, their founding vision remains unchanged.
They believe in homeownership for everyone and rely on their community. Their real estate partners, vendors, financial partners, and the Horton family work together to support their homebuyers.
Nearby Homes
- Monrovia
- Countryside
- 61429 SE Daybreak Ct Unit Lot 7
- 61433 SE Daybreak Ct Unit Lot 8
- 61405 SE Daybreak Ct
- 61409 SE Daybreak Ct Unit Lot 2
- 20495 SE Bard Ct Unit 7
- 20487 SE Bard Ct Unit 11
- 20599 Kira Dr Unit 382
- 20572 Kira Dr Unit 369
- 20560 Kira Dr Unit 371
- Thunder Ridge
- 20525 Reed Market Rd
- 20589 Ambrosia Ln
- 0 Pinebrook Blvd Unit 220199740
- 623 SE Roosevelt Ave
- 757 SW Pelton Place Unit 7
- 334 SW Roosevelt Ave Unit 3
- 20013 SW Pinewood Rd
- 61632 Pettigrew Rd Unit 18

