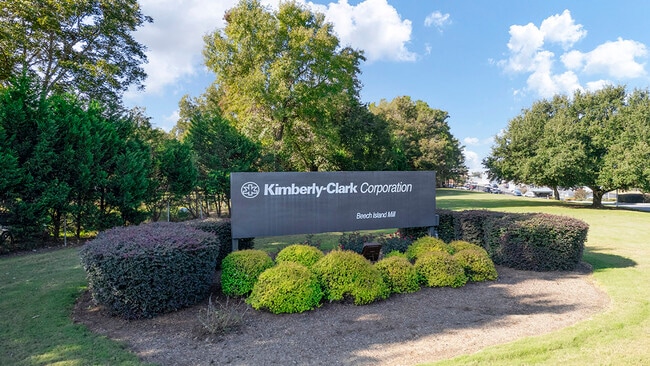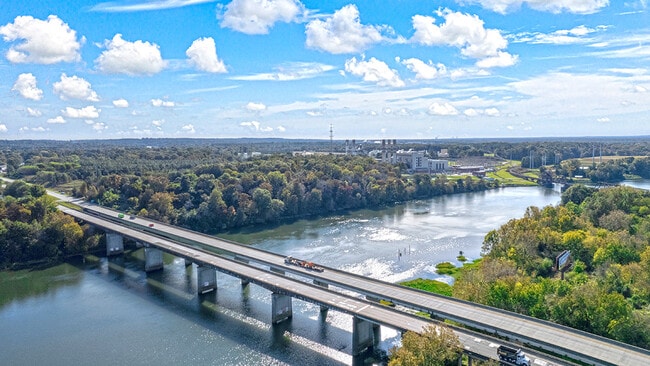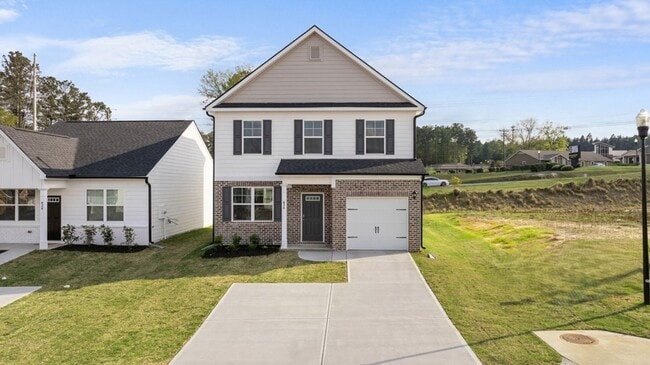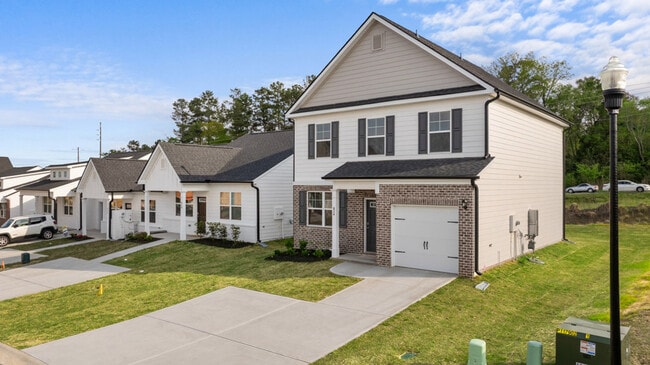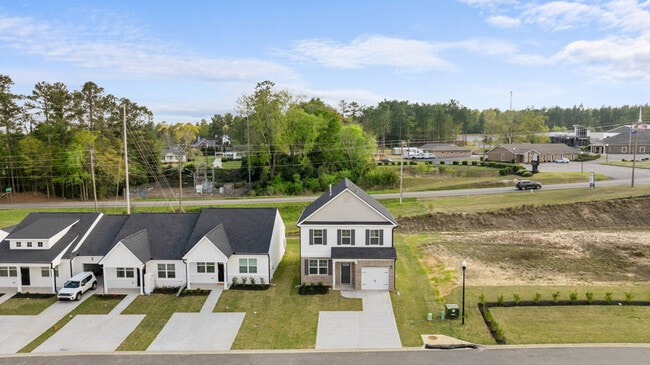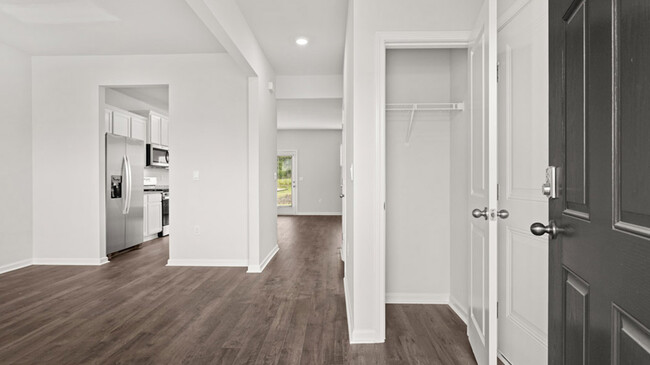
6118 Dead River Run Beech Island, SC 29842
The Islands - The Island TH'sEstimated payment $1,611/month
Highlights
- New Construction
- Soaking Tub
- Laundry Room
About This Home
The Ansley floorplan at The Islands offers 3 bedrooms, 2 full bathrooms, plus a powder room in a two-story home covering 1,663 sq feet. The one-car garage ensures space for a vehicle and plenty of storage. In this floorplan, you’ll find a home that truly makes the most of its space. The open concept kitchen overlooks an airy family room and features an island that offers bar stool seating plus granite countertops and stainless steel appliances that are both stylish and energy efficient. This traditional plan also includes a separate dining area, perfect for family meals, entertaining friends and hosting the holidays. Upstairs boasts a private bedroom suite that expands the entire back of the home. The ensuite bath includes a shower, separate garden tub and dual vanities. Generous secondary bedrooms are carpeted for the ultimate comfort under foot and feature spacious closets. A convenient laundry room completes this incredible floorplan. And you will never be too far from home with Home Is Connected. Your new home is built with an industry leading suite of smart home products that keep you connected with the people and place you value most. Photos used for illustrative purposes and do not depict actual home.
Sales Office
| Monday - Saturday |
10:00 AM - 5:00 PM
|
| Sunday |
12:00 PM - 5:00 PM
|
Home Details
Home Type
- Single Family
Parking
- 1 Car Garage
Home Design
- New Construction
Interior Spaces
- 2-Story Property
- Laundry Room
Bedrooms and Bathrooms
- 3 Bedrooms
- Soaking Tub
Map
Other Move In Ready Homes in The Islands - The Island TH's
About the Builder
- 6118 Dead River
- 6136 Dead River
- The Islands - The Island TH's
- 250 Dobson Rd
- 00 Atomic Rd
- 326 Emory Dr
- 645 Jet Pass
- 670 Jet Pass
- Crescent Ridge
- 9029 Avenita Dr
- 1589 Bellingham Dr
- 1487 Bellingham Dr
- 1488 Bellingham Dr
- 1459 Bellingham Dr
- 1340 Bellingham Dr
- 753 Sand Bar Ferry Rd
- Lot 6 Cypress Point Ln
- 938 Bellingham Dr
- 1759 Storm Branch Rd
- 6244 Crawley Trail

