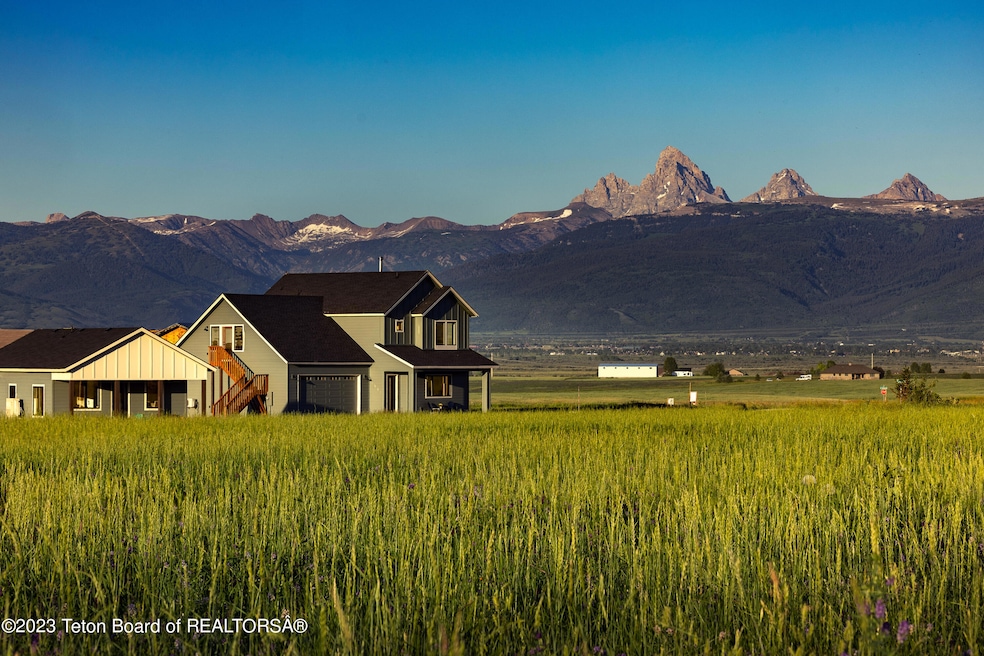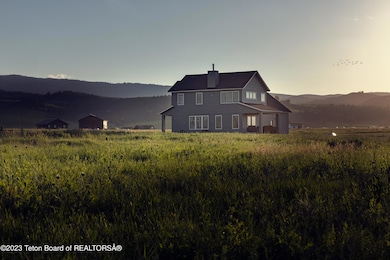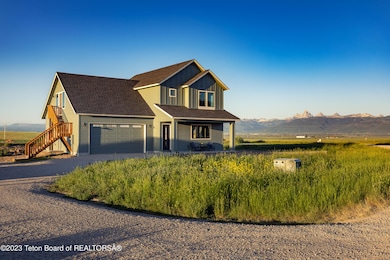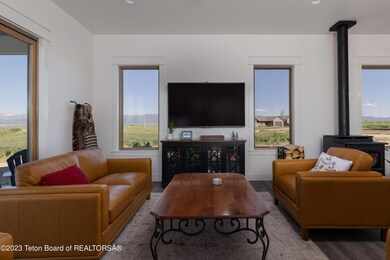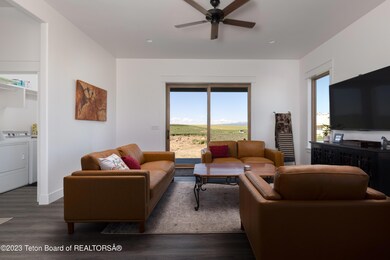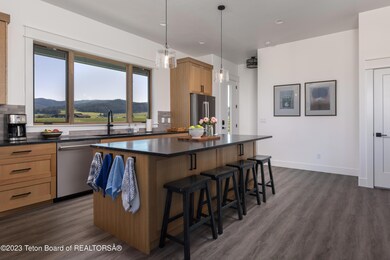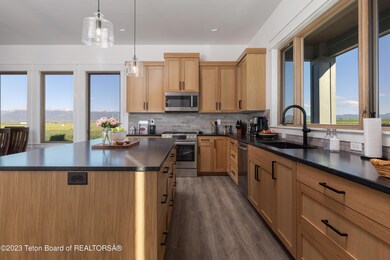6118 Hatfield Way Driggs, ID 83422
Estimated payment $6,715/month
Highlights
- Guest House
- Furnished
- Patio
- Scenic Views
- 2 Car Attached Garage
- Forced Air Heating and Cooling System
About This Home
Strategically placed for protected Teton views, this furnished newer construction home and guest home has much to offer. Quality construction is apparent in the main house with trendy White Oak cabinets, stone counters, Pella windows, air conditioning, wood stove and more. The living space contains 3 bedrooms including the spacious primary with elevated soaker tub and large walk-in shower. In addition to the 2 guest bedrooms, bath and powder room, the home features a separate lockable suite with its own private bath. The guest home features its own covered carport, covered front porch with incredible Big Hole Mountain views and ample living space including full size kitchen and stacked laundry. Enjoy endless recreation opportunities just minutes from Horseshoe Canyon and the Teton River
Home Details
Home Type
- Single Family
Est. Annual Taxes
- $104
Year Built
- Built in 2022
Lot Details
- 3.56 Acre Lot
- Lot includes common area
- Year Round Access
Parking
- 2 Car Attached Garage
- Gravel Driveway
Property Views
- Scenic Vista
- Valley
Home Design
- Shingle Roof
- Composition Shingle Roof
- Composition Shingle
- Stick Built Home
Interior Spaces
- 2,388 Sq Ft Home
- Furnished
Kitchen
- Range
- Microwave
- Dishwasher
- Disposal
Bedrooms and Bathrooms
- 6 Bedrooms
Additional Homes
- Guest House
- ADU includes 2 Bedrooms
Utilities
- Forced Air Heating and Cooling System
- Electricity To Lot Line
- Well
Additional Features
- Green Energy Fireplace or Wood Stove
- Patio
Community Details
- Property has a Home Owners Association
- Blue Indian Subdivision
Listing and Financial Details
- Assessor Parcel Number RP008950030020
Map
Home Values in the Area
Average Home Value in this Area
Tax History
| Year | Tax Paid | Tax Assessment Tax Assessment Total Assessment is a certain percentage of the fair market value that is determined by local assessors to be the total taxable value of land and additions on the property. | Land | Improvement |
|---|---|---|---|---|
| 2025 | $3,594 | $1,115,167 | $231,400 | $883,767 |
| 2024 | $3,594 | $1,043,967 | $160,200 | $883,767 |
| 2023 | $3,594 | $1,371 | $1,371 | $0 |
| 2022 | $104 | $1,274 | $1,274 | $0 |
| 2021 | $466 | $71,200 | $71,200 | $0 |
| 2020 | $16 | $2,083 | $2,083 | $0 |
| 2019 | $16 | $2,083 | $2,083 | $0 |
| 2018 | $16 | $2,001 | $2,001 | $0 |
| 2017 | $14 | $1,944 | $1,944 | $0 |
| 2016 | $28 | $1,887 | $1,887 | $0 |
| 2015 | $80 | $1,801 | $1,801 | $0 |
| 2011 | -- | $1,638 | $1,638 | $0 |
Property History
| Date | Event | Price | List to Sale | Price per Sq Ft | Prior Sale |
|---|---|---|---|---|---|
| 06/02/2025 06/02/25 | Price Changed | $1,275,000 | -11.1% | $534 / Sq Ft | |
| 06/02/2025 06/02/25 | For Sale | $1,435,000 | +1003.8% | $601 / Sq Ft | |
| 07/14/2021 07/14/21 | Sold | -- | -- | -- | View Prior Sale |
| 04/13/2021 04/13/21 | Pending | -- | -- | -- | |
| 02/23/2021 02/23/21 | For Sale | $130,000 | +100.0% | -- | |
| 12/03/2019 12/03/19 | Sold | -- | -- | -- | View Prior Sale |
| 10/30/2019 10/30/19 | Pending | -- | -- | -- | |
| 12/31/2009 12/31/09 | For Sale | $65,000 | -- | -- |
Purchase History
| Date | Type | Sale Price | Title Company |
|---|---|---|---|
| Warranty Deed | -- | First American Title Ins Co | |
| Warranty Deed | -- | First American Title Driggs |
Mortgage History
| Date | Status | Loan Amount | Loan Type |
|---|---|---|---|
| Previous Owner | $40,000 | Stand Alone Second |
Source: Teton Board of REALTORS®
MLS Number: 25-1243
APN: RP008950030020
- 6188 Hatfield Way
- 118 Olivia Ct
- 1070 Shasta Daisy Ct
- TBD W 500 S
- 0 6053 W 1400 N Unit 24-2228
- 0 6135 W 1400 N Unit 24-2229
- 8157 Ripplinger Rd
- 0
- 1845 S 5000 W
- TBD S 5000 W
- 3750 W 2250 S
- 2255 S 5000 W
- 3090 N 8000 W
- TBD LOT 2 W 2250 S
- LOT 1 Boundless Sky Dr
- 2810 Sage Creek Dr
- TBD S Bates Rd
- 3193 Aspen Dr
- 4245 N 8000 W
- 3769 Saddle Bluff Trail
- 5415 W 3000 S Unit ID1310700P
- 107 E Little Ave Unit 306
- 715 Moraine Ct Unit 24
- 99 S Main St
- 525 N 1st St
- 615 Centennial Mountain St
- 111 Creekside Meadows Ave
- 7243 Ards Rd
- 1711 Fischer Ln Unit ID1310738P
- 5420 S 2000 W Unit ID1310696P
- 910 Powder Valley Rd
- 7204 Pine Tree Rd Unit ID1310736P
- 1893 Middle Teton Rd Unit ID1286391P
- 205 Lakewood Rd Unit 2B
- 100 E Homestead Dr
- 375 Larkspur Ave
- 73 N Beryl Ave Unit ID1310737P
- 10455 Rammell Mountain Rd Unit ID1310758P
- 10570 Rammell Mountain Rd Unit ID1310694P
- 1050-1144 Gregory Ln
