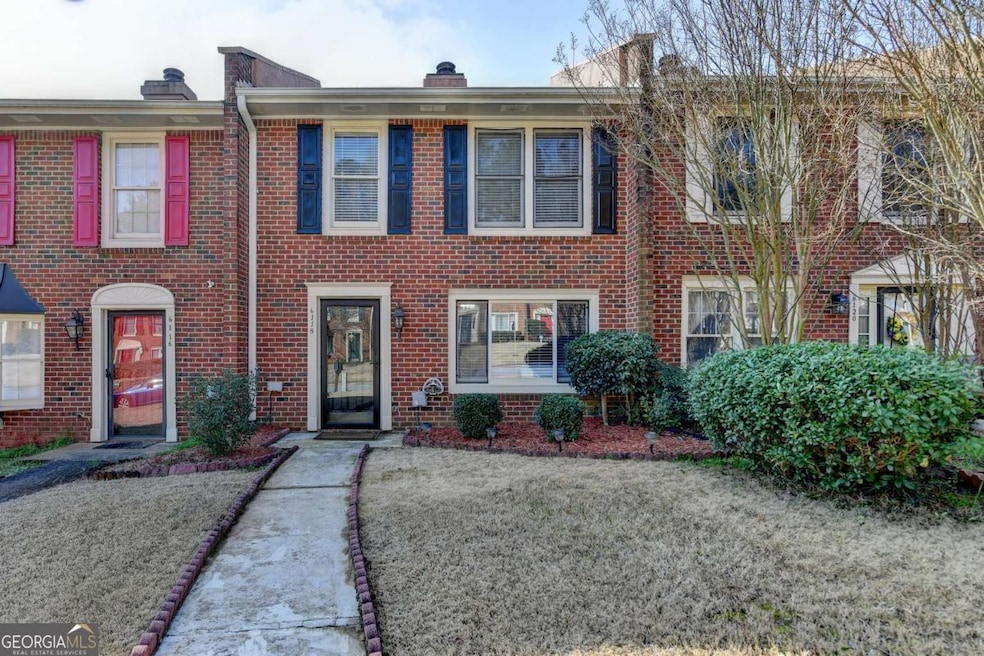6118 Queen Anne Ct Norcross, GA 30093
Estimated payment $1,616/month
Highlights
- City View
- Deck
- Private Lot
- McClure Health Science High School Rated A-
- Property is near public transit
- Wood Flooring
About This Home
Must See! Location! Location! Location! Conveniently Situated near shopping, Dining, and highways, the townhouse has it all. This home is nestled in a well-maintained community, and you'll feel the warmth as soon as you walk in. The Spacious family room is ideal for relaxing with loved ones or hosting gatherings. The cozy Kitchen features a NEW Stove, Microwave, HARDWOOD Floor on main. Upstairs, the roommate layout offers privacy, with spacious bedrooms featuring full baths. The entire home has been painted in neutral tones, providing a serene and welcoming atmosphere. Step outside to the private patio, perfect for family cookouts or get-togethers with friends. Parking is available in the rear of the property, Giving direct access to the kitchen, carrying in groceries couldn't be easier! This house offers the perfect balance of location and comfort at an unbeatable price. Don't wait this opportunity won't last long!
Townhouse Details
Home Type
- Townhome
Est. Annual Taxes
- $2,624
Year Built
- Built in 1983
Lot Details
- 2,178 Sq Ft Lot
- Two or More Common Walls
- Back Yard Fenced
HOA Fees
- $29 Monthly HOA Fees
Home Design
- Composition Roof
- Four Sided Brick Exterior Elevation
Interior Spaces
- 2-Story Property
- Roommate Plan
- Ceiling Fan
- Family Room with Fireplace
- City Views
Kitchen
- Microwave
- Dishwasher
- Solid Surface Countertops
Flooring
- Wood
- Carpet
Bedrooms and Bathrooms
- 2 Bedrooms
- Walk-In Closet
Laundry
- Laundry Room
- Laundry in Hall
- Dryer
- Washer
Home Security
Parking
- 2 Parking Spaces
- Assigned Parking
Outdoor Features
- Deck
Location
- Property is near public transit
- Property is near shops
Schools
- Rockbridge Elementary School
- Lilburn Middle School
- Meadowcreek High School
Utilities
- Central Heating and Cooling System
- Heating System Uses Natural Gas
- Phone Available
- Cable TV Available
Community Details
Overview
- Sheffield Manor Subdivision
Security
- Fire and Smoke Detector
Map
Home Values in the Area
Average Home Value in this Area
Tax History
| Year | Tax Paid | Tax Assessment Tax Assessment Total Assessment is a certain percentage of the fair market value that is determined by local assessors to be the total taxable value of land and additions on the property. | Land | Improvement |
|---|---|---|---|---|
| 2025 | $3,306 | $102,760 | $18,000 | $84,760 |
| 2024 | -- | $88,400 | $18,000 | $70,400 |
| 2023 | $2,625 | $88,480 | $14,400 | $74,080 |
| 2022 | $0 | $80,120 | $12,800 | $67,320 |
| 2021 | $2,567 | $63,480 | $10,000 | $53,480 |
| 2020 | $2,118 | $55,280 | $8,400 | $46,880 |
| 2019 | $2,118 | $52,880 | $8,400 | $44,480 |
| 2018 | $1,719 | $41,600 | $8,400 | $33,200 |
| 2016 | $1,497 | $34,720 | $6,400 | $28,320 |
| 2015 | $1,032 | $21,160 | $4,000 | $17,160 |
| 2014 | $1,036 | $21,160 | $4,000 | $17,160 |
Property History
| Date | Event | Price | List to Sale | Price per Sq Ft | Prior Sale |
|---|---|---|---|---|---|
| 10/09/2025 10/09/25 | For Sale | $259,999 | +150.0% | -- | |
| 08/04/2017 08/04/17 | Sold | $104,000 | 0.0% | $81 / Sq Ft | View Prior Sale |
| 07/02/2017 07/02/17 | Pending | -- | -- | -- | |
| 06/28/2017 06/28/17 | For Sale | $104,000 | -- | $81 / Sq Ft |
Purchase History
| Date | Type | Sale Price | Title Company |
|---|---|---|---|
| Warranty Deed | $104,000 | -- | |
| Warranty Deed | $104,000 | -- | |
| Deed | $105,000 | -- | |
| Deed | $113,500 | -- | |
| Deed | $100,000 | -- | |
| Deed | $85,000 | -- |
Mortgage History
| Date | Status | Loan Amount | Loan Type |
|---|---|---|---|
| Open | $83,200 | New Conventional | |
| Closed | $83,200 | New Conventional | |
| Previous Owner | $84,000 | New Conventional | |
| Previous Owner | $110,000 | New Conventional | |
| Previous Owner | $80,000 | New Conventional | |
| Previous Owner | $80,750 | New Conventional |
Source: Georgia MLS
MLS Number: 10622157
APN: 6-169D-031
- 6090 Wintergreen Rd Unit 1A3
- 6090 Wintergreen Rd
- 6043 Wintergreen Rd Unit 4J2
- 5970 Wintergreen Rd
- 5950 Wintergreen Rd
- 5969 Wintergreen Rd
- 6009 Mark Trail Unit 2
- 1034 Redwood Dr
- 903 Redwood Dr
- 6575 Story Cir
- 1002 Rockbridge Rd
- 5952 Robin Hood Ln
- 1415 Commercial Ct
- 6390 Wedgeview Dr
- 6341 Wedgeview Dr
- 6366 Jasper Ct
- 6355 Wedgeview Ct
- 6353 Wedgeview Ct
- 1281 Rockfield Cir
- 6379 Wedgeview Ct
- 6190 Glacier Run
- 3201 Sunrise Village Ln
- 903 Redwood Dr
- 6012 Meadowbrook Dr Unit Guest Quarter
- 6024 Old Town Place
- 6322 Story Cir
- 6359 Wedgeview Ct
- 6413 Wedgewood Trace
- 511 Pebble Creek Dr
- 963 Brooklyn Ct
- 5889 N Fulton Cir NW
- 6499 Panasa Ct
- 5695 Sugar Creek Ct
- 6168 S Norcross Tucker Rd
- 1119 Pointer Ridge
- 6280 S Norcross Tucker Rd
- 6601 Brittwood Way Unit 2
- 3600 Park Colony Dr
- 4300 Jimmy Carter Blvd
- 1411 Marcelle Heights Place NW







