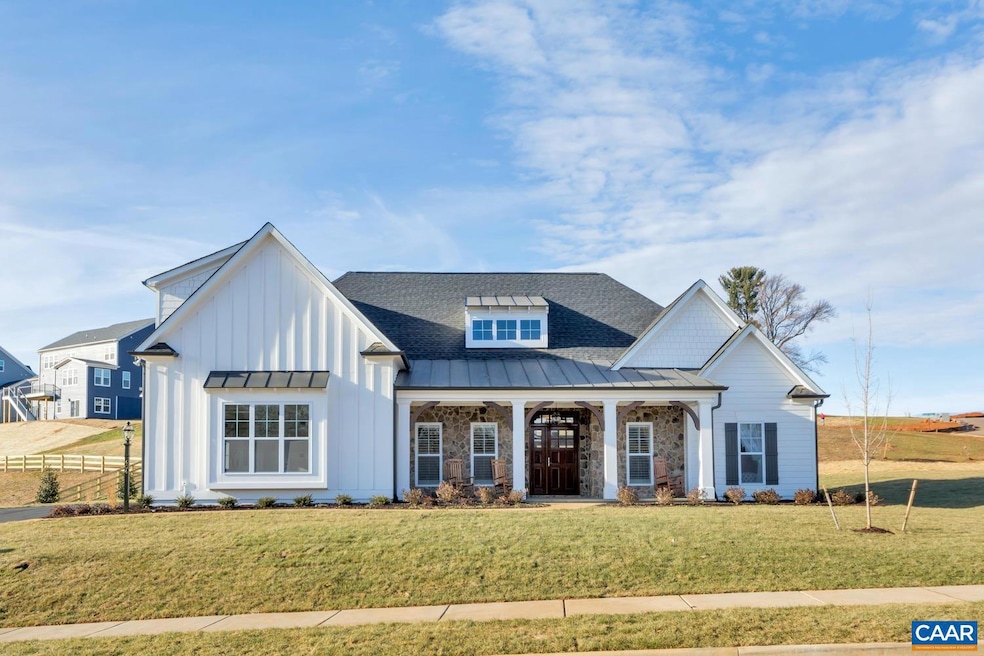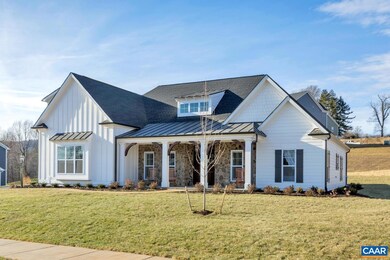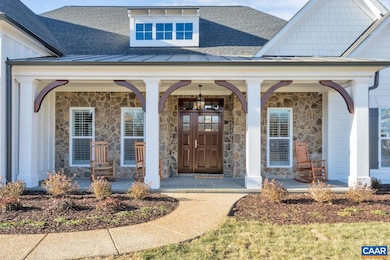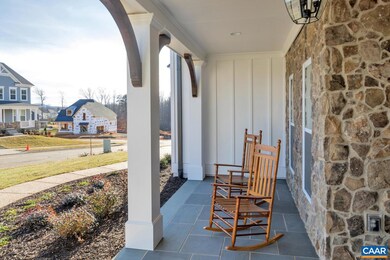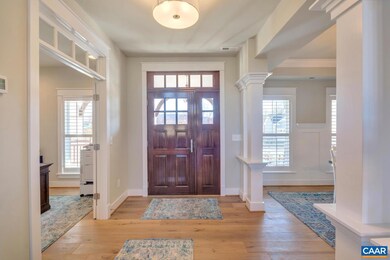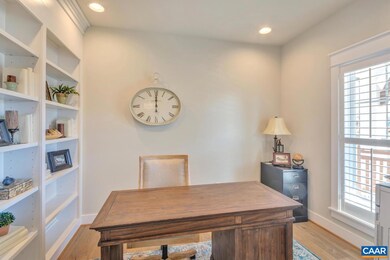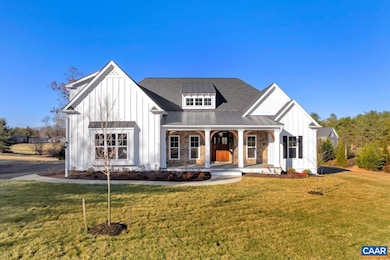6119 - 1 Jarmans Gap Rd Crozet, VA 22932
Estimated payment $7,877/month
Highlights
- New Construction
- Panoramic View
- Craftsman Architecture
- Brownsville Elementary School Rated A-
- 1 Acre Lot
- Wooded Lot
About This Home
The highly sought-after Newport plan blends luxury design, quality craftsmanship, and modern living! Set on a scenic 1-acre homesite with breathtaking mountain views, this home offers the perfect balance of comfort and function. The light-filled main level features a private study, an expansive owner?s suite, two secondary bedrooms with a shared full bath, and an open-concept great room with soaring vaulted ceilings and a gas log fireplace.The gourmet kitchen and spacious dining area are ideal for both entertaining and everyday living. Upstairs, a finished bonus room with a full bath provides flexible space for a guest suite, hobby room, or media lounge. High-quality finishes include 2x6 exterior walls, a custom Mahogany front door, wood shelving throughout, and a zoned 15 SEER HVAC system. With public water and sewer, a 2-car side-load garage, generous storage, and easily accessible mechanicals, this home is just as efficient as it is elegant. Walkable to both Downtown Crozet and Old Trail, this rare opportunity offers the best of location and lifestyle. And with the ability to make interior selections alongside our talented Design Coordinator, you can truly design the dream home you've always wanted and move-in by March 2026!,Granite Counter,Maple Cabinets,Painted Cabinets,Wood Cabinets,Fireplace in Great Room
Listing Agent
(434) 996-5008 Kate@craigbuilders.com HOWARD HANNA ROY WHEELER REALTY - CHARLOTTESVILLE License #0225220864[7308] Listed on: 06/01/2025

Home Details
Home Type
- Single Family
Year Built
- Built in 2025 | New Construction
Lot Details
- 1 Acre Lot
- Sloped Lot
- Wooded Lot
HOA Fees
- $40 Monthly HOA Fees
Property Views
- Panoramic
- Woods
- Mountain
Home Design
- Craftsman Architecture
- Slab Foundation
- Advanced Framing
- Blown-In Insulation
- Architectural Shingle Roof
- Wood Siding
- Stone Siding
- Passive Radon Mitigation
- Concrete Perimeter Foundation
- HardiePlank Type
Interior Spaces
- Property has 1.5 Levels
- Gas Fireplace
- Low Emissivity Windows
- Vinyl Clad Windows
- Window Screens
- Great Room
- Dining Room
- Den
- Bonus Room
Flooring
- Carpet
- Ceramic Tile
- Vinyl
Bedrooms and Bathrooms
- 4 Bedrooms | 3 Main Level Bedrooms
- 3.5 Bathrooms
Laundry
- Laundry Room
- Washer and Dryer Hookup
Home Security
- Carbon Monoxide Detectors
- Fire and Smoke Detector
Schools
- Brownsville Elementary School
- Henley Middle School
- Western Albemarle High School
Utilities
- Central Heating and Cooling System
- Heat Pump System
- Programmable Thermostat
Additional Features
- ENERGY STAR Qualified Equipment
- Rain Gutters
Community Details
- Built by CRAIG BUILDERS
- Newport
- The Newport Community
Map
Home Values in the Area
Average Home Value in this Area
Property History
| Date | Event | Price | List to Sale | Price per Sq Ft |
|---|---|---|---|---|
| 05/31/2025 05/31/25 | Pending | -- | -- | -- |
| 05/17/2025 05/17/25 | For Sale | $1,249,900 | -- | $433 / Sq Ft |
Source: Bright MLS
MLS Number: 664692
- 3B Jarmans Gap Rd
- 3B Jarmans Gap Rd Unit Lot 3B Jarmans Gap
- 6119 - 1 Jarmans Gap Rd Unit Lot 1 Jarmans Gap
- 3 Jarmans Gap Rd
- 3 Jarmans Gap Rd Unit Lot 3 Jarmans Gap
- 4 Jarmans Gap Rd
- 4 Jarmans Gap Rd Unit Lot 4 Jarmans Gap
- 3C Jarmans Gap Rd Unit Lot 3C Jarmans Gap
- 3C Jarmans Gap Rd
- 2 Jarmans Gap Rd Unit Lot 2 Jarmans Gap
- 2 Jarmans Gap Rd
- 6119 - 8 Jarmans Gap Rd
- 6119 - 8 Jarmans Gap Rd Unit Lot 8 Jarmans Gap
- 6306 Freedom Blvd
- 1875 Clay Dr
- 334 Grayrock Dr
- 37 Orchard Dr
- 38 Orchard Dr
- 1811 Lanetown Way
- 3b Rothwell Ln Unit Lot 3b
