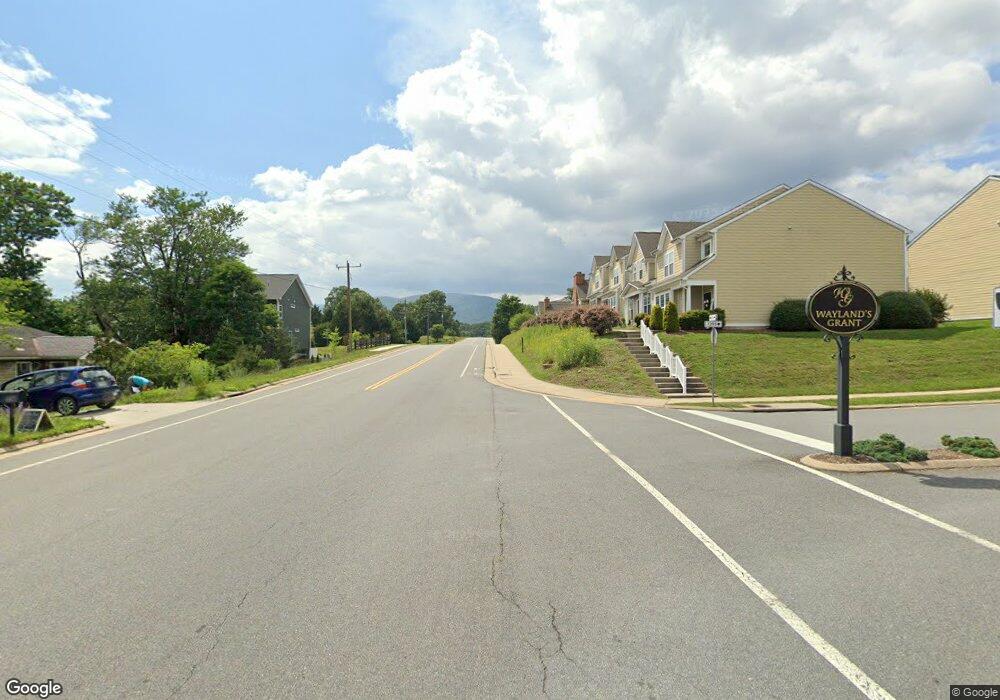6119 - 3 Jarmans Gap Rd Unit Lot 3 Jarmans Gap Crozet, VA 22932
4
Beds
4
Baths
2,887
Sq Ft
1
Acres
About This Home
This home is located at 6119 - 3 Jarmans Gap Rd Unit Lot 3 Jarmans Gap, Crozet, VA 22932. 6119 - 3 Jarmans Gap Rd Unit Lot 3 Jarmans Gap is a home located in Albemarle County with nearby schools including Brownsville Elementary School, Joseph T. Henley Middle School, and Western Albemarle High School.
Create a Home Valuation Report for This Property
The Home Valuation Report is an in-depth analysis detailing your home's value as well as a comparison with similar homes in the area
Home Values in the Area
Average Home Value in this Area
Tax History Compared to Growth
Map
Nearby Homes
- 3 Jarmans Gap Rd
- 3 Jarmans Gap Rd Unit Lot 3 Jarmans Gap
- 6119 - 1 Jarmans Gap Rd Unit Lot 1 Jarmans Gap
- 6119 - 1 Jarmans Gap Rd
- 3B Jarmans Gap Rd
- 3B Jarmans Gap Rd Unit Lot 3B Jarmans Gap
- 3C Jarmans Gap Rd Unit Lot 3C Jarmans Gap
- 3C Jarmans Gap Rd
- 4 Jarmans Gap Rd
- 4 Jarmans Gap Rd Unit Lot 4 Jarmans Gap
- 2 Jarmans Gap Rd Unit Lot 2 Jarmans Gap
- 2 Jarmans Gap Rd
- 6175 Jarmans Gap Rd
- 6119 - 8 Jarmans Gap Rd
- 6119 - 8 Jarmans Gap Rd Unit Lot 8 Jarmans Gap
- 6306 Freedom Blvd
- 1251 Clay Ct
- 1811 Lanetown Way
- 1439 Orchard Dr
- 1445 Orchard Dr
- 6119 - 3 Jarmans Gap Rd
- 6119 - 2 Jarmans Gap Rd
- 6119 - 2 Jarmans Gap Rd Unit Lot 2 Jarmans Gap
- 1614 Grayrock Ct
- 6129 Jarmans Gap Rd
- 218 Grayrock Dr
- 6121 Jarmans Gap Rd
- 212 Grayrock Dr
- 1608 Grayrock Ct
- 7681 Birchwood Hill Rd
- 1615 Grayrock Ct
- 166 Grayrock Dr
- 7675 Birchwood Hill Rd
- 6113 Jarmans Gap Rd
- 168 Grayrock Dr
- 1609 Grayrock Ct
- 7687 Birchwood Hill Rd
- 1120 Edmond Ct Unit 25
- 1120 Edmond Ct
- 1603 Grayrock Ct
