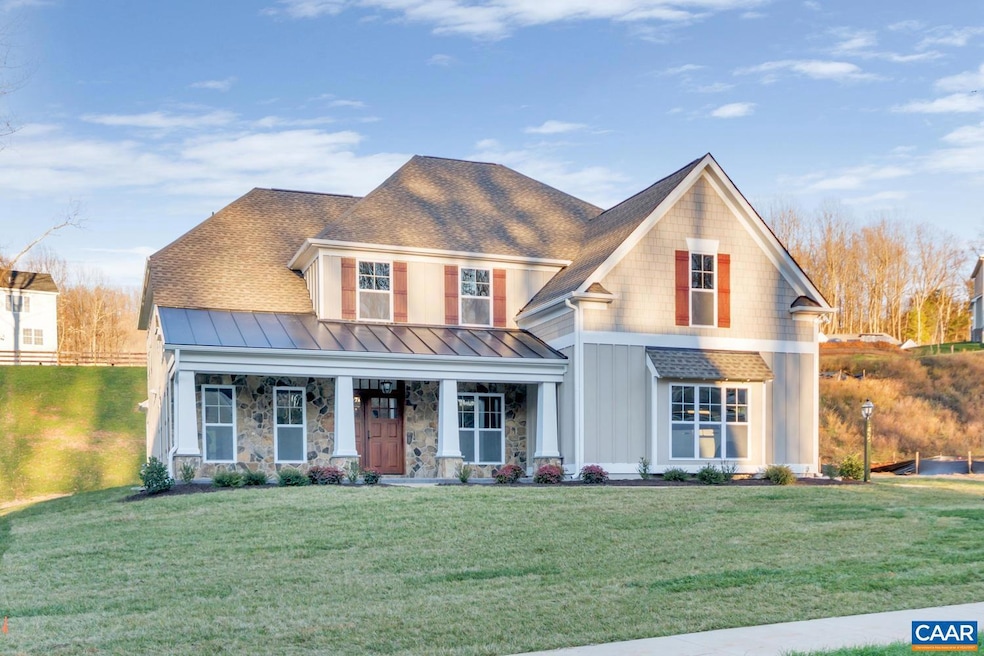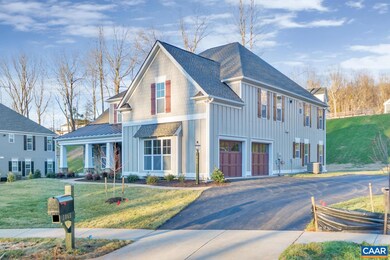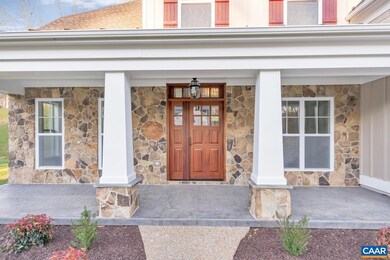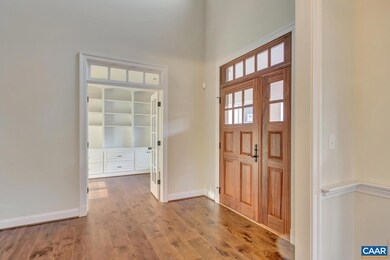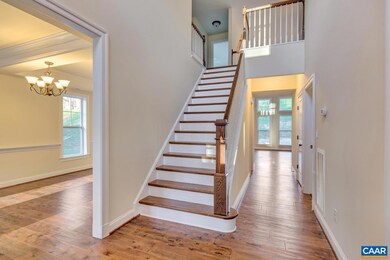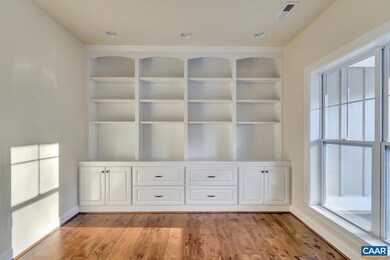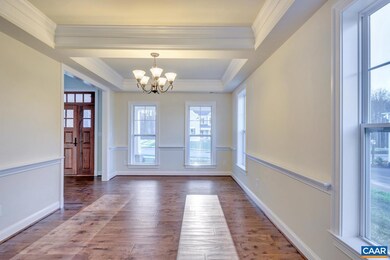6119 - 8 Jarmans Gap Rd Crozet, VA 22932
Estimated payment $9,264/month
Highlights
- New Construction
- Panoramic View
- Craftsman Architecture
- Brownsville Elementary School Rated A-
- 1 Acre Lot
- Recreation Room
About This Home
Pre-Sale Squire on Lot 8 w/ March 2026 Closing: Set on a scenic 1-acre homesite with breathtaking mountain views, this home offers the perfect balance of comfort and function. The light-filled main level features a private study, an open-concept great room and a private primary bedroom. The gourmet kitchen and spacious dining room extension are ideal for both entertaining and everyday living. Upstairs, 3 Bedrooms with 3 Bathrooms and finished Rec Room, ensure a space for everyone to enjoy. A finished basement offers an extended, light filled area to enjoy with a rec room, bedroom, full bath and an abundance of storage! High-quality finishes include 2x6 exterior walls, a custom Mahogany front door, wood shelving throughout, and a zoned 15 SEER HVAC system. With public water and sewer, a 2-car side-load garage and easily accessible mechanicals, this home has so much to offer. Walkable to both Downtown Crozet and Old Trail, this rare opportunity offers the best of location and lifestyle. And with the ability to make interior selections alongside our talented Design Coordinator, you can truly design the dream home you've always wanted and move-in the Spring of 2026!,Granite Counter,Maple Cabinets,Painted Cabinets,Wood Cabinets,Fireplace in Great Room
Listing Agent
(434) 996-5008 Kate@craigbuilders.com HOWARD HANNA ROY WHEELER REALTY - CHARLOTTESVILLE License #0225220864[7308] Listed on: 06/01/2025

Home Details
Home Type
- Single Family
Year Built
- Built in 2025 | New Construction
Lot Details
- 1 Acre Lot
- Sloped Lot
- Wooded Lot
Property Views
- Panoramic
- Woods
- Mountain
Home Design
- Craftsman Architecture
- Advanced Framing
- Blown-In Insulation
- Architectural Shingle Roof
- Wood Siding
- Stone Siding
- Passive Radon Mitigation
- Concrete Perimeter Foundation
- HardiePlank Type
Interior Spaces
- Property has 2 Levels
- Gas Fireplace
- Low Emissivity Windows
- Vinyl Clad Windows
- Window Screens
- Great Room
- Dining Room
- Den
- Recreation Room
Flooring
- Carpet
- Ceramic Tile
- Vinyl
Bedrooms and Bathrooms
- 5.5 Bathrooms
Laundry
- Laundry Room
- Washer and Dryer Hookup
Partially Finished Basement
- Walk-Out Basement
- Basement Fills Entire Space Under The House
- Basement Windows
Home Security
- Carbon Monoxide Detectors
- Fire and Smoke Detector
Schools
- Brownsville Elementary School
- Henley Middle School
- Western Albemarle High School
Utilities
- Central Heating and Cooling System
- Heat Pump System
- Programmable Thermostat
Additional Features
- ENERGY STAR Qualified Equipment
- Rain Gutters
Community Details
- No Home Owners Association
- Built by CRAIG BUILDERS
- Mechum
- The Squire Community
Map
Home Values in the Area
Average Home Value in this Area
Property History
| Date | Event | Price | List to Sale | Price per Sq Ft |
|---|---|---|---|---|
| 06/01/2025 06/01/25 | For Sale | $1,474,900 | -- | $314 / Sq Ft |
| 05/31/2025 05/31/25 | Pending | -- | -- | -- |
Source: Bright MLS
MLS Number: 665282
- 6119 - 8 Jarmans Gap Rd Unit Lot 8 Jarmans Gap
- 4 Jarmans Gap Rd
- 4 Jarmans Gap Rd Unit Lot 4 Jarmans Gap
- 3C Jarmans Gap Rd Unit Lot 3C Jarmans Gap
- 3C Jarmans Gap Rd
- 3B Jarmans Gap Rd
- 3B Jarmans Gap Rd Unit Lot 3B Jarmans Gap
- 6119 - 1 Jarmans Gap Rd Unit Lot 1 Jarmans Gap
- 6119 - 1 Jarmans Gap Rd
- 3 Jarmans Gap Rd
- 3 Jarmans Gap Rd Unit Lot 3 Jarmans Gap
- 2 Jarmans Gap Rd Unit Lot 2 Jarmans Gap
- 2 Jarmans Gap Rd
- 6306 Freedom Blvd
- 334 Grayrock Dr
- 1875 Clay Dr
- 1811 Lanetown Way
- 1211 Lanetown Rd
- 37 Orchard Dr
- 38 Orchard Dr
