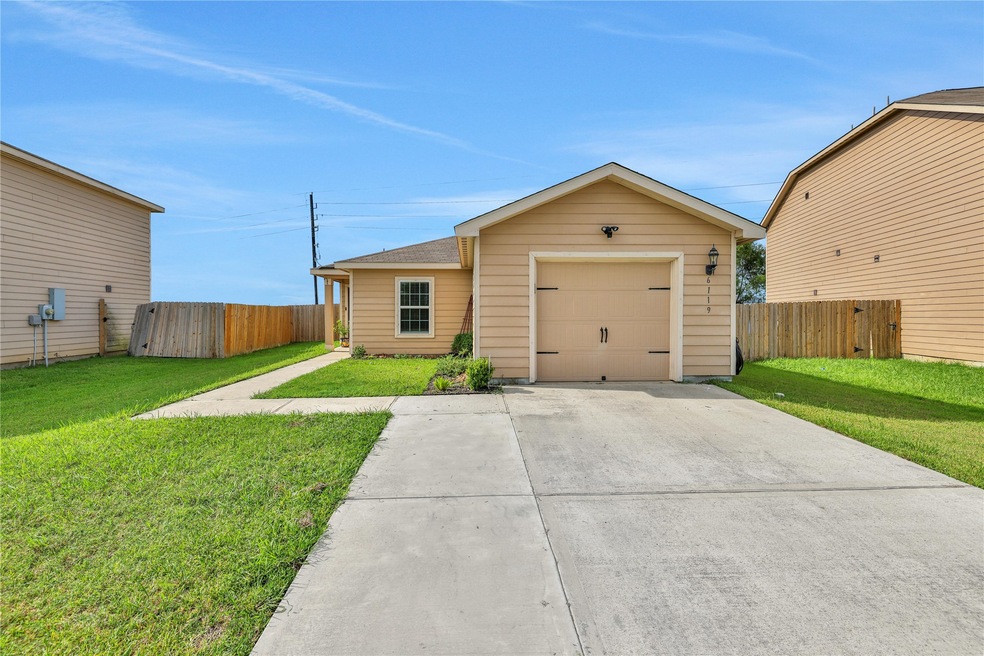
Highlights
- Deck
- Contemporary Architecture
- Breakfast Bar
- Barbers Hill El South Rated A
- 1 Car Attached Garage
- Bathtub with Shower
About This Home
As of November 2024Welcome to a beautifully updated home in Joseph's Cove. Zoned to BHISD!!! With 3 beds, 2 baths, and an attached garage, this home is waiting for it's new homeowners. Entertained effortlessly with an open layout, highlighted by an awe-inspiring kitchen and coffee bar. Accented with dramatic wallpaper, new QUARTZ countertops, and fresh paint. Retreat to the expansive primary suite. Relax outside on the extended patio with your furry pets running around in the fenced turf run. Don't miss out - Schedule your showing today and discover the beauty of this stunning home!
Home Details
Home Type
- Single Family
Est. Annual Taxes
- $3,194
Year Built
- Built in 2018
Lot Details
- 6,098 Sq Ft Lot
- Back Yard Fenced
HOA Fees
- $32 Monthly HOA Fees
Parking
- 1 Car Attached Garage
Home Design
- Contemporary Architecture
- Slab Foundation
- Composition Roof
- Wood Siding
- Cement Siding
Interior Spaces
- 1,166 Sq Ft Home
- 1-Story Property
- Ceiling Fan
- Family Room
- Washer and Electric Dryer Hookup
Kitchen
- Breakfast Bar
- Electric Oven
- Electric Cooktop
Flooring
- Carpet
- Vinyl Plank
- Vinyl
Bedrooms and Bathrooms
- 3 Bedrooms
- 2 Full Bathrooms
- Bathtub with Shower
Outdoor Features
- Deck
- Patio
Schools
- Barbers Hill South Elementary School
- Barbers Hill South Middle School
- Barbers Hill High School
Utilities
- Central Heating and Cooling System
Community Details
Overview
- Associa Houston Community Association, Phone Number (832) 864-1234
- Joseph's Cove Subdivision
Recreation
- Community Playground
Ownership History
Purchase Details
Home Financials for this Owner
Home Financials are based on the most recent Mortgage that was taken out on this home.Purchase Details
Home Financials for this Owner
Home Financials are based on the most recent Mortgage that was taken out on this home.Similar Homes in Cove, TX
Home Values in the Area
Average Home Value in this Area
Purchase History
| Date | Type | Sale Price | Title Company |
|---|---|---|---|
| Warranty Deed | $210,000 | None Listed On Document | |
| Vendors Lien | -- | Texas American Title Co |
Mortgage History
| Date | Status | Loan Amount | Loan Type |
|---|---|---|---|
| Previous Owner | $153,174 | FHA | |
| Previous Owner | $6,126 | Stand Alone Second |
Property History
| Date | Event | Price | Change | Sq Ft Price |
|---|---|---|---|---|
| 11/20/2024 11/20/24 | Sold | -- | -- | -- |
| 11/01/2024 11/01/24 | Pending | -- | -- | -- |
| 10/09/2024 10/09/24 | Price Changed | $220,000 | -4.3% | $189 / Sq Ft |
| 09/17/2024 09/17/24 | For Sale | $230,000 | -- | $197 / Sq Ft |
Tax History Compared to Growth
Tax History
| Year | Tax Paid | Tax Assessment Tax Assessment Total Assessment is a certain percentage of the fair market value that is determined by local assessors to be the total taxable value of land and additions on the property. | Land | Improvement |
|---|---|---|---|---|
| 2024 | $32 | $205,710 | $27,900 | $177,810 |
| 2023 | $3,194 | $204,840 | $27,900 | $176,940 |
| 2022 | $3,258 | $196,760 | $27,900 | $168,860 |
| 2021 | $3,093 | $181,340 | $27,900 | $153,440 |
| 2020 | $3,120 | $182,890 | $27,900 | $154,990 |
| 2019 | $3,007 | $159,430 | $27,900 | $131,530 |
| 2018 | $3,009 | $159,430 | $27,900 | $131,530 |
Agents Affiliated with this Home
-
HA NGUYEN
H
Seller's Agent in 2024
HA NGUYEN
JLA Realty
(409) 454-6840
3 in this area
14 Total Sales
-
Jacob Bremer
J
Buyer's Agent in 2024
Jacob Bremer
Keller Williams Realty Austin
(512) 401-8040
5 in this area
112 Total Sales
Map
Source: Houston Association of REALTORS®
MLS Number: 17583211
APN: 35210-00306-00200-001800
- 8234 Starfish Rd
- 6022 Treasure Cove Rd
- 5815 Rainbow Rd
- 14503 Sweet Water Dr
- 5803 Snapping Turtle Rd
- 14514 Rain Tree Dr
- 14518 Sweetwater Dr
- 5723 Treasure Cove Rd
- TBD Fm 1409 Sw River Farms Dr
- TBD Fm 1409 Se River Farms Dr
- 14227 Angelina Dr
- 14102 Red River Dr
- 218 San Jacinto Dr
- 5538 Rainbow Rd
- 5527 Snapping Turtle Rd
- 230 San Marcos Dr
- 8011 Distant Harbor Rd
- 506 Thunder Cloud Dr
- 5523 Rainbow Rd
- 14706 Sweetwater Dr






